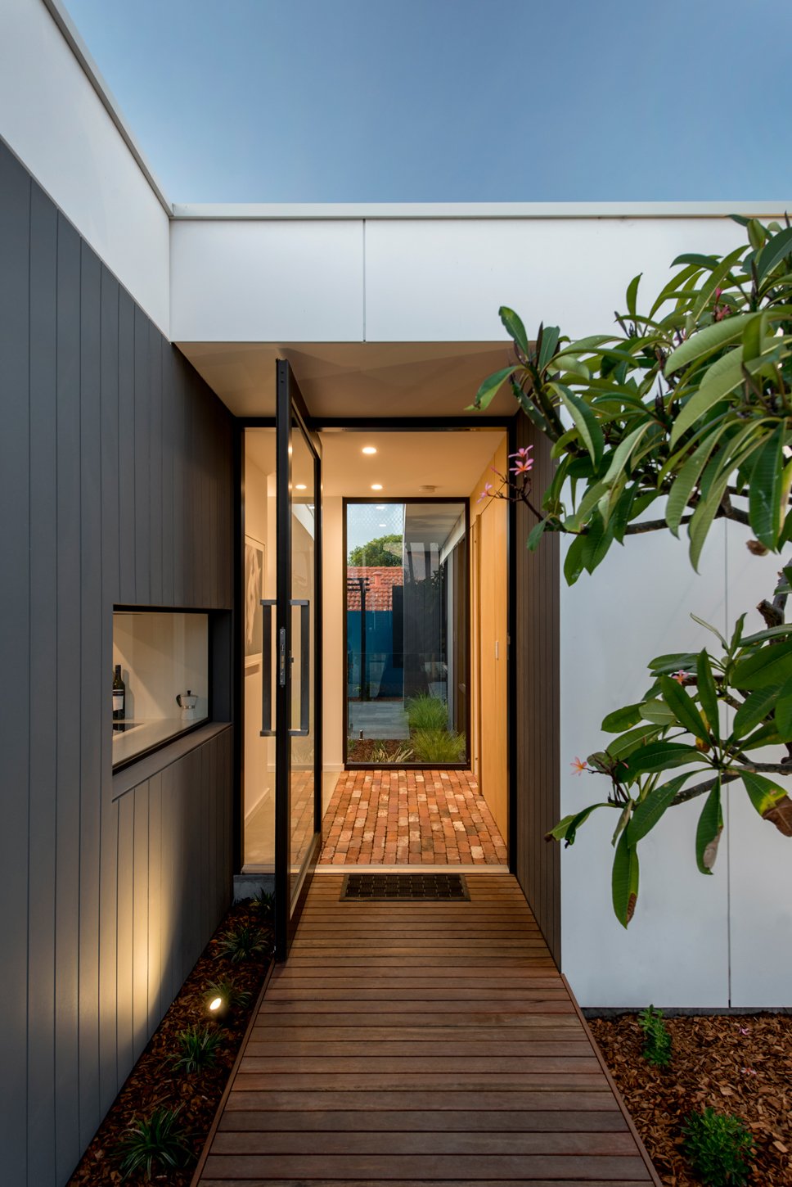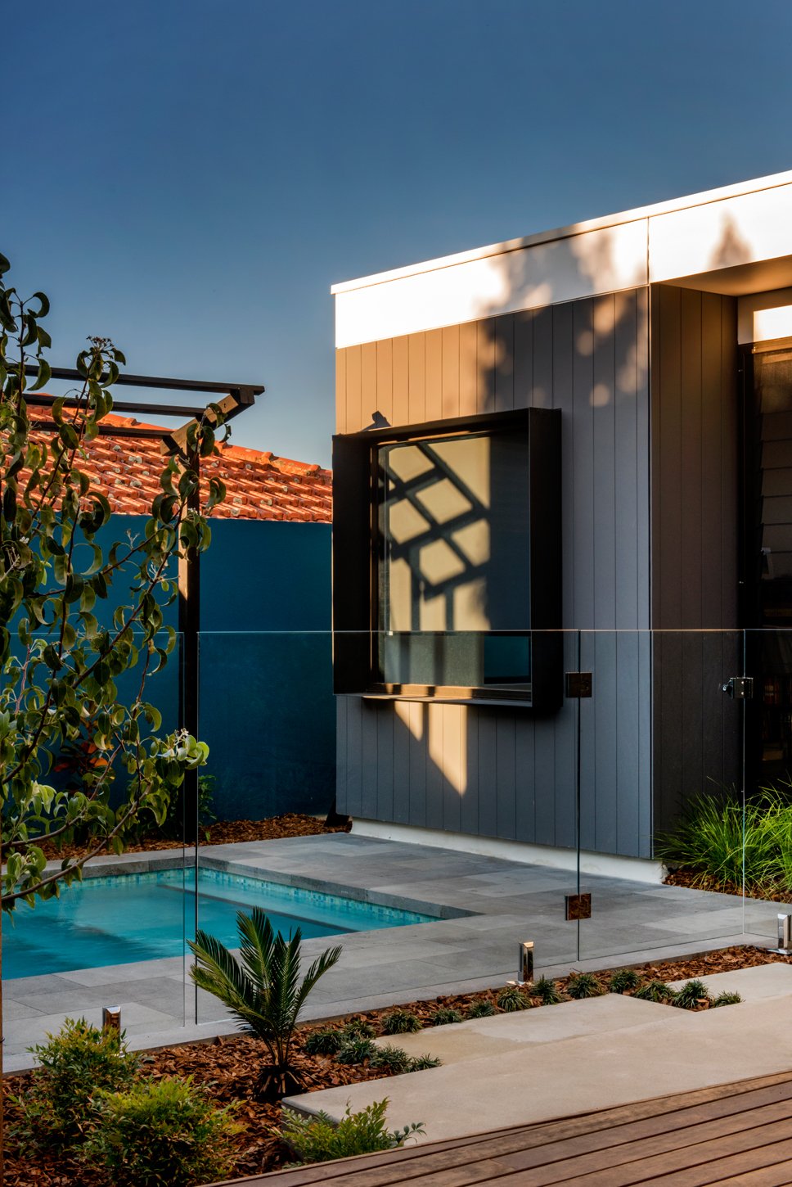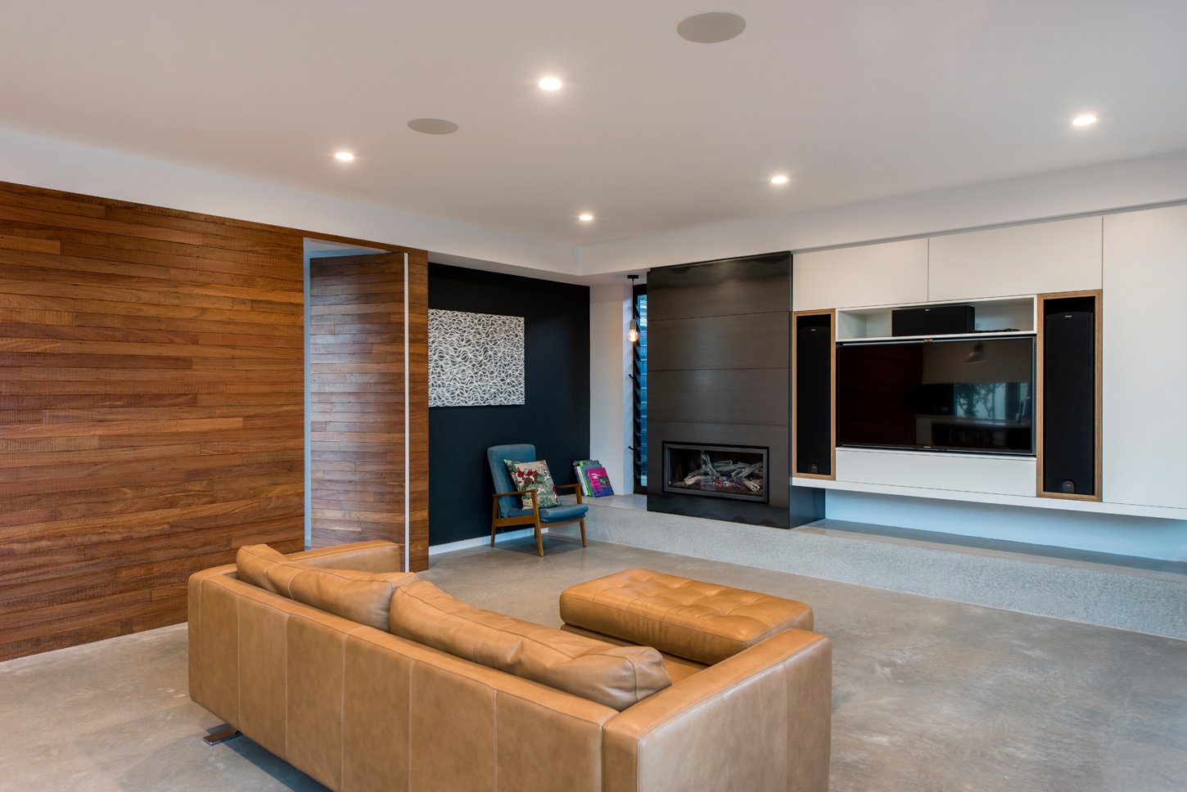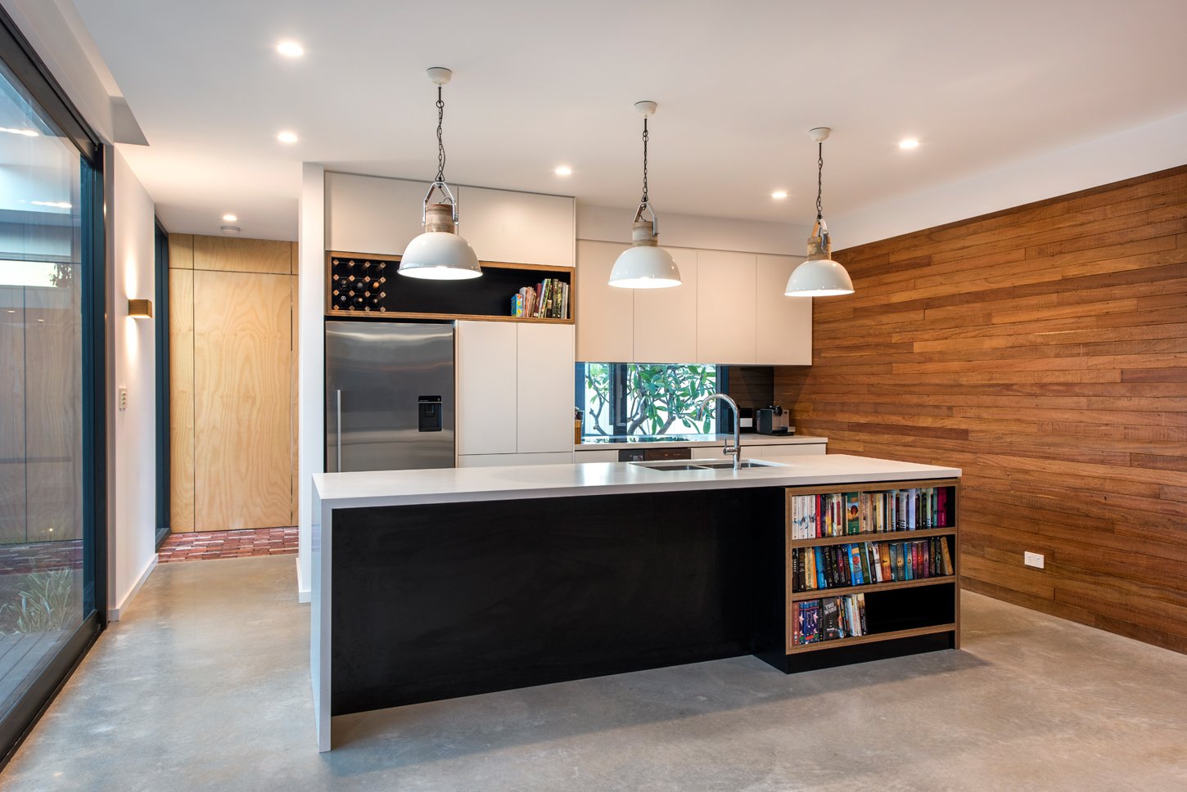“A dream home to retire into.” That was the main goal of this client’s brief, and if their feedback is anything to go by, we think we hit the nail on the head. Located on Kitchener Road in the small, friendly suburb of Melville, it’s an adaptable, functional home they’ve since said makes them feel like they’re always on holiday.
THOUGHTFUL DESIGN
No matter the block or needs of the client, with thoughtful design it’s possible to create beautiful, functional homes—and the Architect of Kitchener Road, Will Thomson, was as thoughtful as you can get. This resulted in a design that prioritises solar orientation, spaces for entertaining and functionality in a relatively small square footprint of just 160m2. And he did all this while also combining the sleek lines and low-slung roofs of the classic Californian Case Study bungalow with modern eclecticism, industrial chic and raw materials. So, let’s look at how he did it.
On the rear end of a subdivided block—the front of which we also rebuilt for the clients to sell—this U-shaped home wraps around a north facing courtyard and pool. This, along with high-performance floor to ceiling glazing ensures the living and sleeping areas experience all the benefits of the northern sun. It also allows for extra privacy, even when outside in the courtyard.
From the main entry one can turn right into the east wing where the two main bedrooms and an ensuite take advantage of the westerly sea breeze through louvre windows. Turn left, and burnished concrete floors lead into an open plan kitchen, living and dining with a feature wall of Wandoo timber. These all open out onto spotted gum decking, a courtyard and a pool through large sliding doors that create the perfect indoor/outdoor entertaining space. To the west, a cantilevered roof connects the living area with a detached guest bedroom and ensuite. This undercover area also offers shelter for a BBQ.
In a little addition to the south of the home, a separate entrance leads into a music studio so students don’t have to come through the house on the way to their lessons. This also leads to a laundry and powder room, and both can connect back into the living room through a secret door—but more on that later.
THE SMALL THINGS
There were many small, creative elements of this home that we loved being able to implement, and watch as they transformed the design into something truly unique. One we love in particular, is the choice to include a bookshelf at the back of the kitchen island. This way, all their favourite novels are easily accessible from the living room and even add some splashes of colour.
Then there are the secret doors. While typically thought to be frivolous additions, here they were the perfect way to achieve efficient, seamless design. One can be found hidden in the feature wall of the living areas and takes you through to the laundry and music studio. The other leads from the entryway into the two main bedrooms. It’s a little more noticeable, but with plywood cladding and carefully placed grooves, it’s easily mistaken for nothing more than a stylistic choice.
Finally, one of them being very into gardening, the clients did all the garden landscaping themselves. Not only did they do a great job of growing a garden that perfectly complements the house, but it’s a beautiful representation of all the hard work they put in to bring the home to fruition.
SUSTAINABILITY
Efficiency and sustainability were significant considerations in this home and played a large role in the overall orientation. This ensures that the sun warms the home in winter but stays out in summer. With the help of louvre windows, breezes can also be captured to cool the home even further. Polished concrete and reverse brick veneer on the western and northern walls provide thermal mass while the rest of the home is heavily insulated. A range of recycled materials were also chosen including the entry pavers, feature timber cladding, and industrial light pendants in the kitchen. With all this into consideration, it received a 6.1 NatHERS rating with a 74% savings on CO2 when compared to a standard benchmark home.
THE CLIENTS
The clients’ decision to subdivide their block and rebuild was made so they could create a home that would suit them in retirement. However, they also wanted to be able to continue working for some time (which led to the inclusion of the music studio) and have the ability to host guests for considerable periods of time (in the detached guest bedroom).
For us, it’s been particularly special work with clients who continue to thank you for the work you did for many years after. This home was completed in 2016, but it’s still a pleasant surprise to find a sweet message from these two about their appreciation for the home. They’re small words that remind us why we do what we do.
“…From the very beginning of our project we have been impressed with Arklen's level of service and quality of workmanship.
Mark's great team arrive punctually and we have been amazed at the cleanliness of the site when they leave at the end of each day.
Communication quickly and directly either with Mark or Luke has been the great thing about working with Arklen, nothing is too much trouble and although we have had a few challenges along the way with council and other authorities, Mark has resolved these with his usual efficiency and good humour.”
AWARDS
2016 - HIA Perth Housing Awards
Finalist - Best Contract Home $600 - $700k
2017 - Master Builders Excellence in Housing Award
Winner - Best Contract Home $600 - $700k









