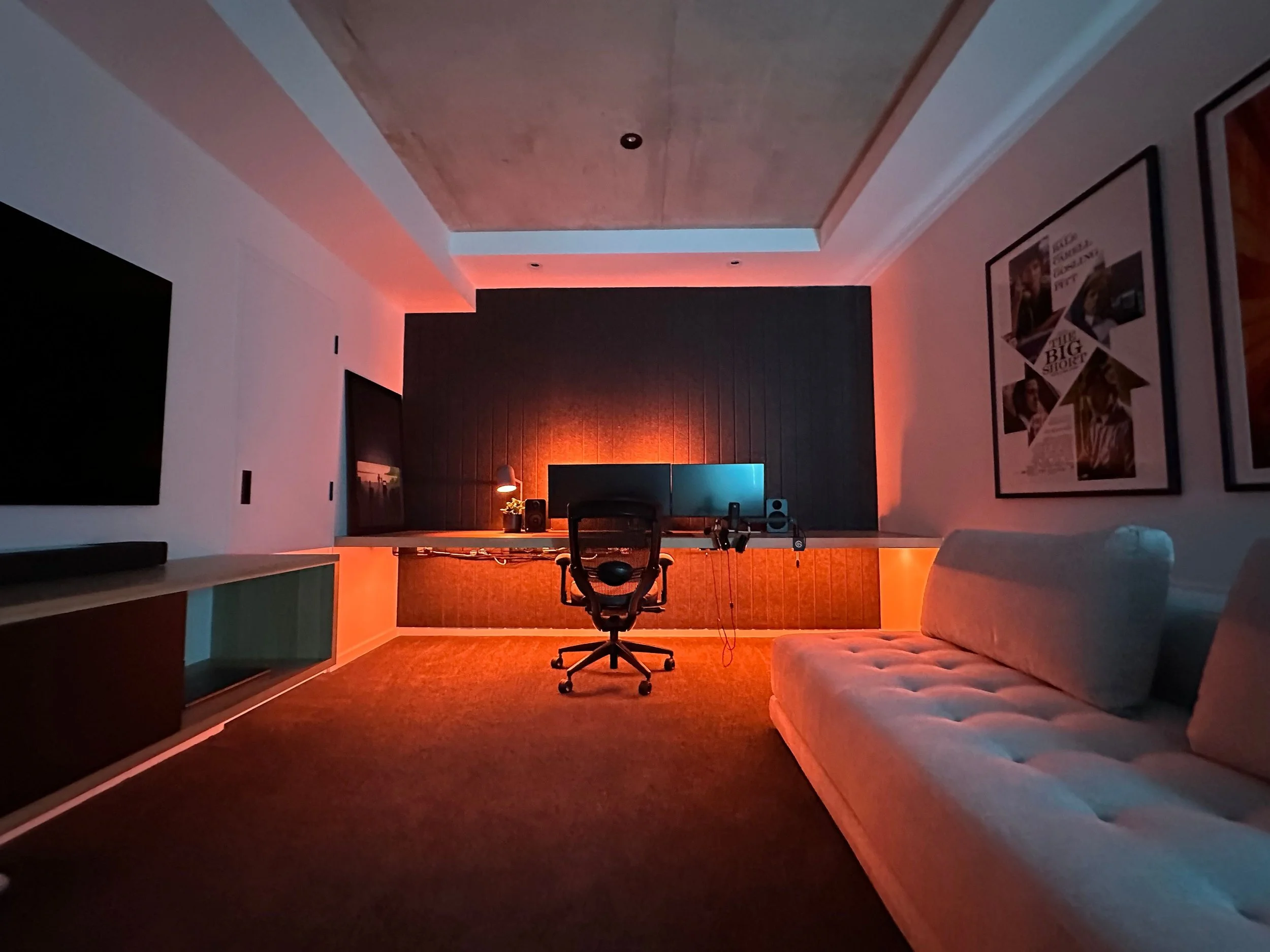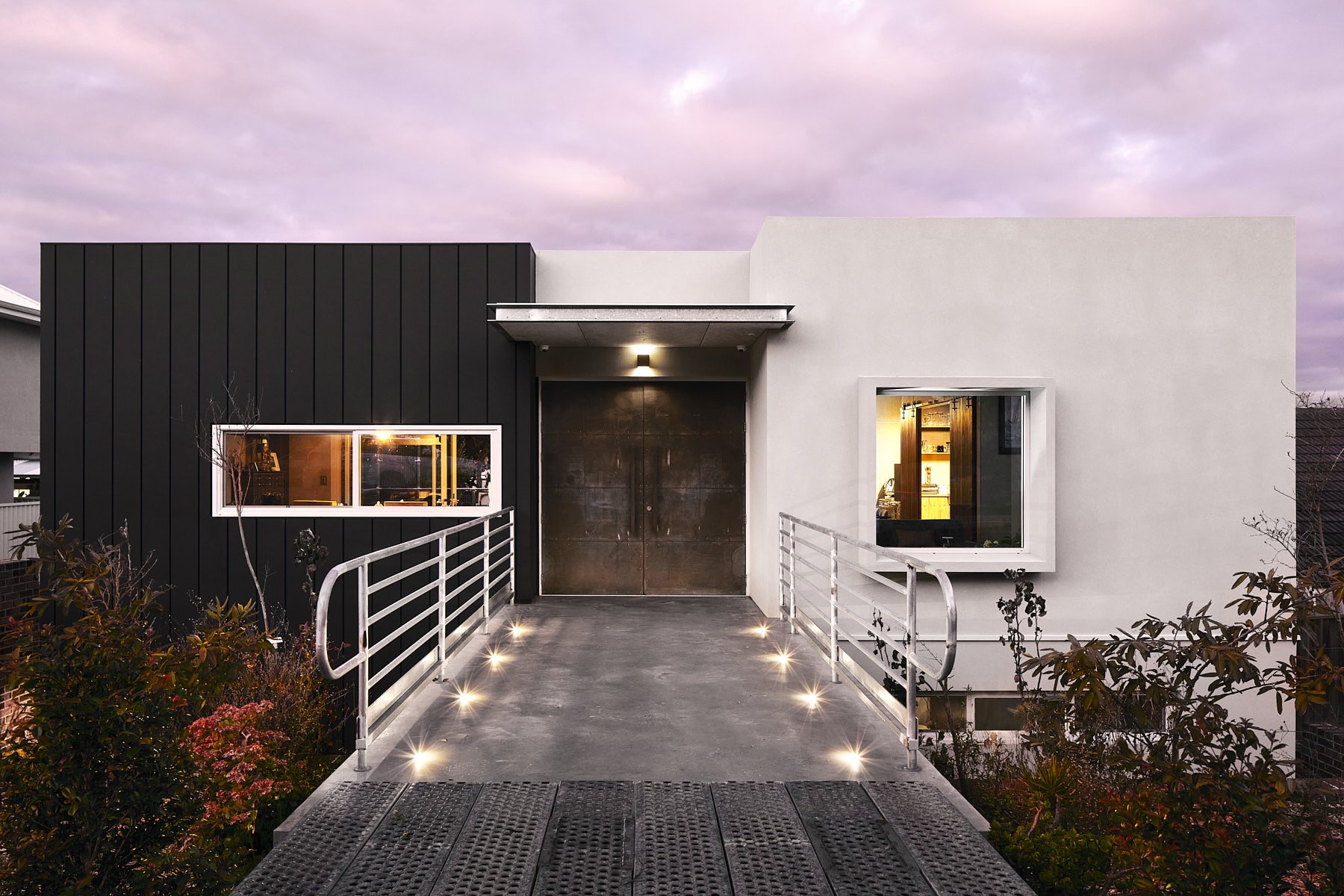There are many factors to consider when choosing the materials to use in one’s home, but the ideal options will tick all the boxes for aesthetics, maintenance level, versatility and durability. Off-form concrete is one of those materials, so it’s of no surprise that it’s been a popular choice for a very long time.
WHAT IS IT
The concept behind off-form concrete is actually quite simple; it’s the use of one or a variety of materials to create different forms and finishes on a concrete structure. It can be any shape and used anywhere in the home, such as a wall, ceiling, kitchen island or even built-in seating. The material, such as timber or steel, creates texture and pattern on the concrete as it sets, and is then removed to reveal a mirror image imprinted into the concrete.
Smooth new form ply boards were used to create an off-form concrete recessed ceiling as a nod to this office’s basement location in our Purdie Ave project.
PROS AND CONS
There are, of course, pros and cons to using off-form concrete in your home design.
As we mentioned earlier, one of the best things about off-form concrete is its ability to take on any shape, texture and pattern. It’s only limited by your imagination and what material you can use for the imprint. One of our favourite things about off-form concrete, though, is that it will last a lifetime without wearing away or needing any maintenance. This is great for sustainability but can also save you money (and time) in the long term. If a finish is desired, though, it’s still possible to add one.
For clients who wanted a low-maintenance home, off-form concrete was the ideal solution.
Now onto the cons, of which the most notable is that there’s very little room for error during installation. After the concrete has set, it’s not possible to change the structure without removing it entirely. This can, of course, be mitigated with an experienced builder and shouldn’t be too much of a concern. Similarly, though, it’s also not possible to change fixtures and fittings after the concrete has set. These need to be perfectly placed beforehand, and it’s not possible to move or change them in future. One good way to work around this, though, is to install lights on tracks so they can still move a bit when needed.
It should also be expected that the final result will have a few imperfections, but if you’re opting for off-form concrete, this organic look is likely part of the appeal. It’s the skill of your builder that will dictate the extent of these imperfections..
INSTALLATION
The installation of off-form concrete will vary depending on the desired structure and the material used to create the imprint. In our Ardross St project, timber boards from the original demolished house were recycled to create an off-form finish on the ceiling; an imprint of the property’s history. As off-form concrete often uses timber, this is the perfect project to give a brief run through of the installation process:
Starting with your typical formwork process we propped the form plywood to create a temporary deck that could hold the weight of the concrete.
With careful precision, we then marked out where the off-form finish would be visible from the room below.
With the basic structure ready, we prepped the recycled timber by removing nails, and stripping and sanding it to remove any imperfections we didn’t want imprinted in the concrete. If using new boards, this may not be necessary.
Next, we fixed the timber in place in the same way you’d lay flooring, but with careful consideration for how it would look inverted as an imprint in the ceiling, including any particular patterns and the location of all the joins.
We then cleared all the debris before installing everything that would be cast into the concrete. This included the electrical and plumbing pre-lay, any canisters and boxes that would create spaces for lights and speakers, followed by the structural steel. Keep in mind that care needs to be taken at this stage as it can be tricky to ensure everything is in the right location from the perspective of the room below.
After double checking everything was as it should be, it was finally time to pour the concrete. Once poured, it should, ideally, be left to cure for four weeks—the longer the better.
Once the four weeks was up, then came the defining moment of carefully removing the form plywood and timber boards to reveal the off-form concrete.
Laying the timber boards.
Carefully stripping the form plywood and timber boards to reveal the off-form finish. Note the colour difference on the off-form concrete which was caused by the dark timber – another thing to consider when choosing your imprint material.
The finished result.
CHALLENGING PROJECTS
There are, of course, circumstances when the standard methods are simply not practical. As an example, let’s look at our Preston Point Road project. Here, one enters the home via a suspended off-form concrete walkway lined with built-in lights, the perfect introduction to the industrial style of the rest of home.
Due to the high level of foot-traffic this walkway would experience during construction, though, installing the lights at the same time as the off-form concrete would have only been asking for them to get damaged. The solution was to install all the wiring but pour the concrete without any light canisters so that, once everything else was done, we could drill through the concrete and install them at the end. This required very careful, precise measurements which, thankfully, turned out perfectly.
Using off-form concrete in your home is a great way to add texture and pattern while maintaining the industrial, organic look of concrete. At Arklen, we love using it in our projects and take great care to ensure it’s done right, every time. Got a project you’d like to work with us on? Don’t hesitate to get in touch.







