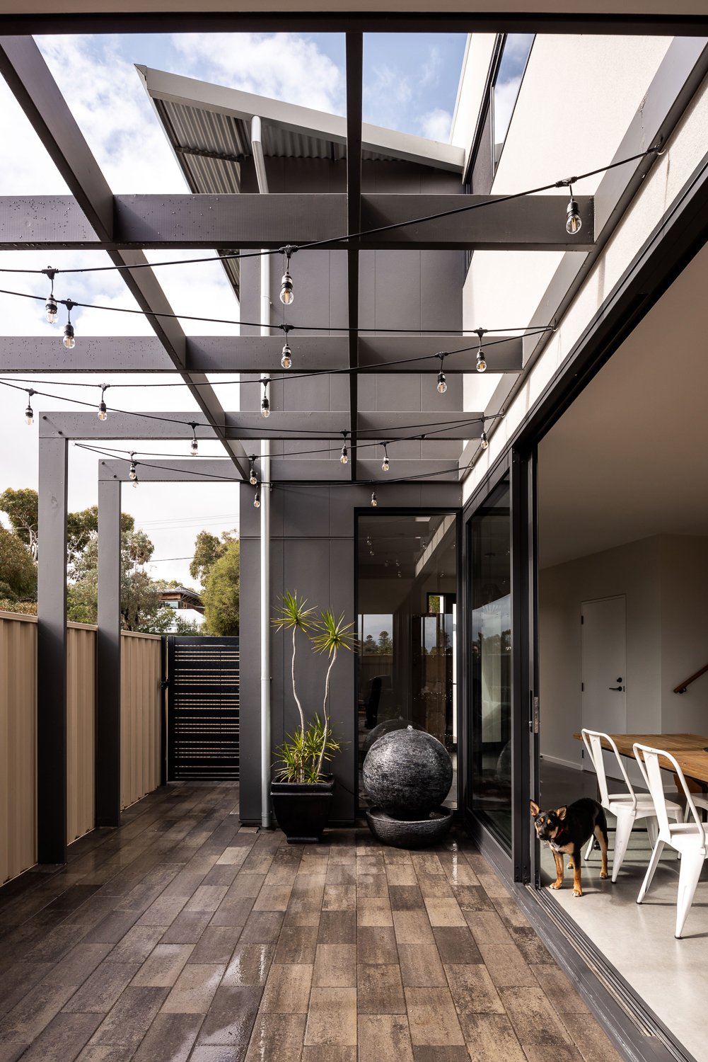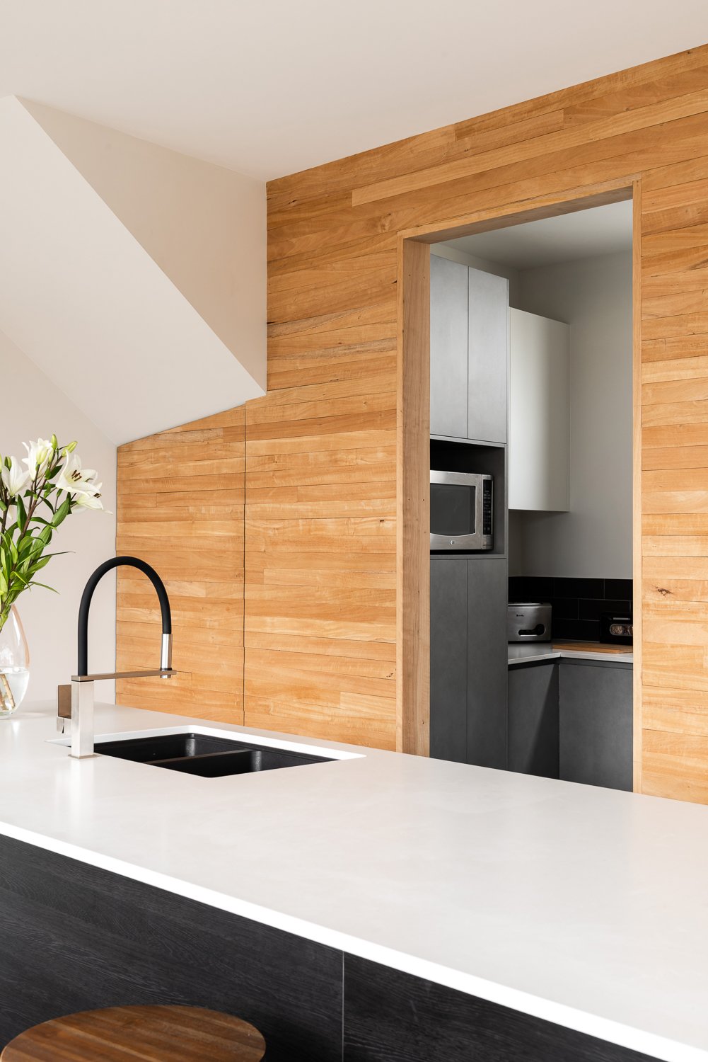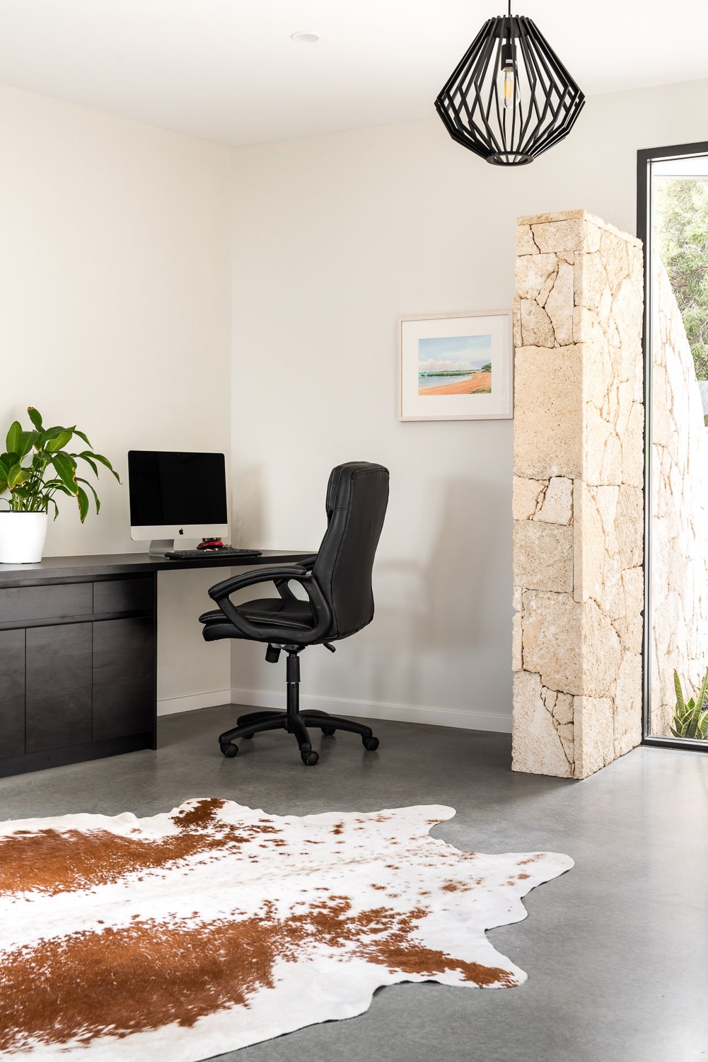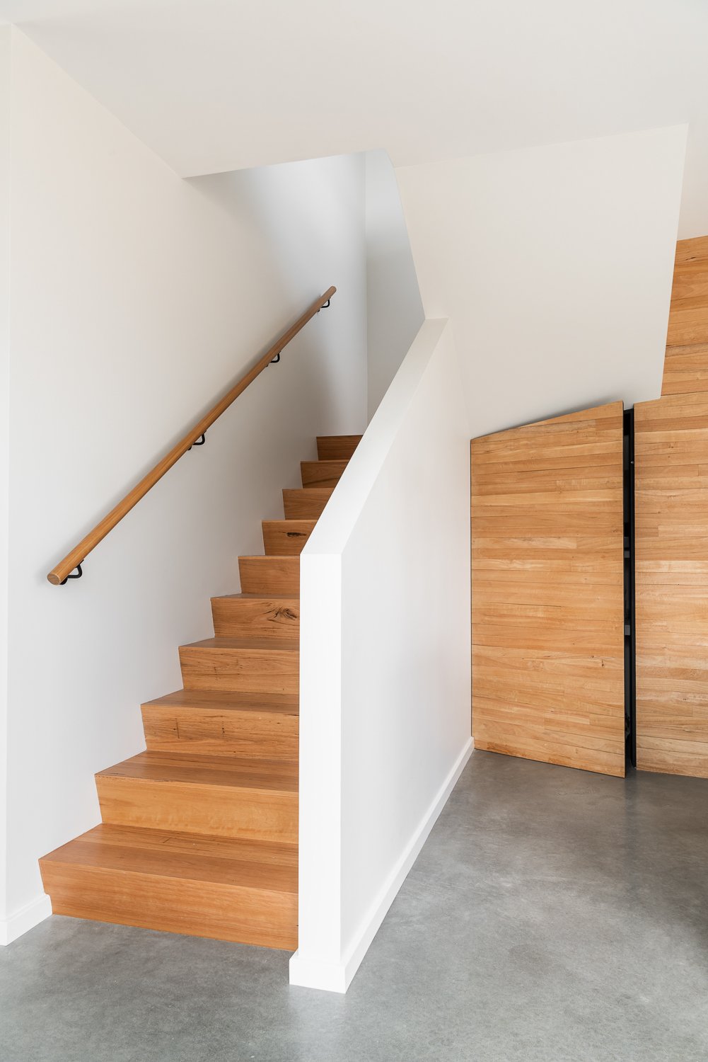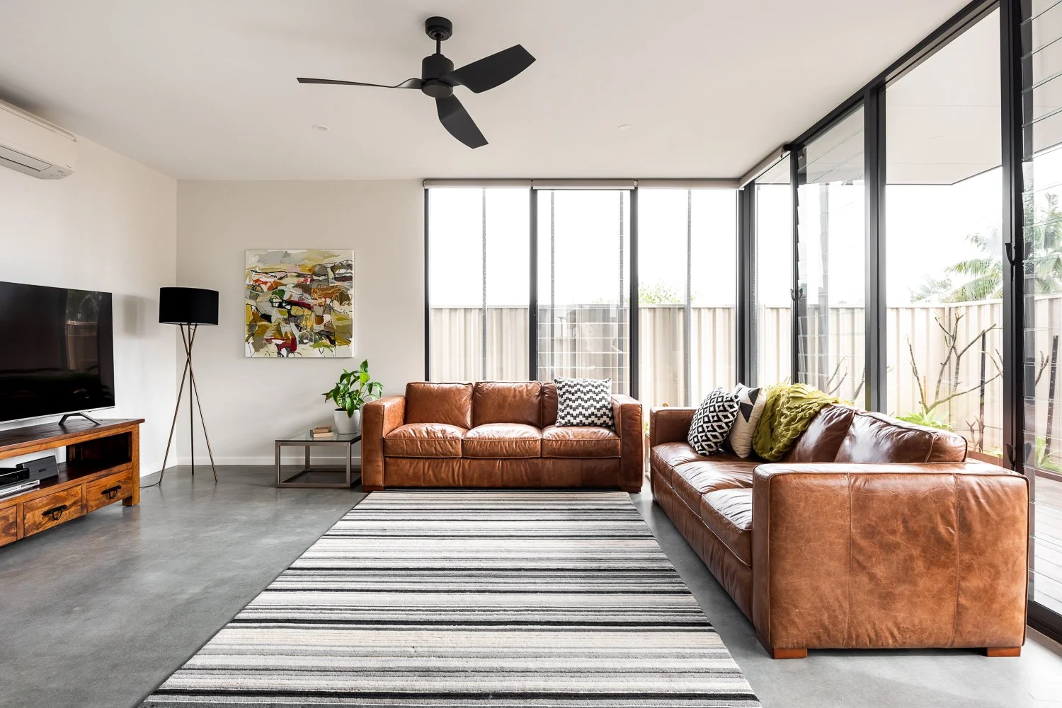On a quiet street in the leafy suburb of White Gum Valley, this unique yet luxurious home sits back from the wide, open verge and still stands out. While on a small block, it features efficient, sustainable design, plenty of character, and functionality. A number of unique, innovative elements proved quite the challenge and teamwork between us, the designer and the client played a huge role in its success.
DESIGN SOLUTIONS FOR A SMALL BLOCK
At Arklen, we’ve found that small blocks often produce some of the best, innovative designs. This project was no different, with a relatively narrow 285 square metre block that required design solutions that maximise space and functionality.
To make best use its block, the house had to take up as much land as possible. Doing so, however, resulted in an overlooking issue into the neighbour’s property, so, to block the line of sight we installed a tall, screened pergola. This was the perfect solution that beautifully frames the courtyard and, with the addition of string lights and a small fountain, creates a relaxing atmosphere for those cool summer evenings.
Inside, to create the perception of ample space in the open plan living, kitchen and dining area, a scullery hides all the kitchen cabinetry. The laundry, powder room and a pantry cupboard were then hidden behind secret doors in a timber feature wall.
To avoid the need for a dominating range hood, we opted instead for an innovative downdraft extraction system that draws air down through the kitchen island and outside under the floor.
Secret doors ensure functionality without the visual interruption of standard doors.
STANDOUT DESIGN
This creative three-bed, two-bath home was designed by the brilliant Keith Cameron Brown Designs.
From the street, a unique façade greets you with the contrast of a white garage in white Tufftex and, behind it, the main building clad in black Scyon Matrix. Angled windows add character while capturing eastern light and a slim, pitched roofline with metal outriggers balances out what would otherwise be a top-heavy design. A curved limestone wall directs one to the front door where it’s then carried through into the entryway.
Inside, cool burnished concrete floors find warmth in the blackbutt timber on the kitchen feature wall and stairs. The entry, with an office to the right, leads through to an open-plan kitchen, dining and living area where full-height windows capture the northern light. From the dining area, sliding glass doors open out to the courtyard and create the ideal space for entertaining—a dining table on castor wheels can even be moved inside or outside as desired.
Upstairs, and the blackbutt timber is carried through in the floorboards that lead to the spacious master bedroom and two guest rooms. The two fully tiled bathrooms both complement and contrast with feature walls of white honeycomb and black herringbone tiles.
SUSTAINABILITY
Sustainability was an important consideration for this design. A northern solar orientation keeps the home cool in summer and warm in winter, and for further efficiency, all the windows have high-performance commercial glazing. Further cooling can be created through the use of louvre windows which help to create airflow. During winter, the thermal mass of the polished concrete and rendered brick garage help to store heat from the day and release it at night. To remove the need for gas, an induction cooktop and ring-main heat pump hot water system were chosen, and solar panels more than make up for the extra electricity these require.
When compared to standard homes, a life cycle assessment confirms that these factors all contribute to an 87 percent savings on operational and embodied carbon.
Note the full height, high-performance glazing, with some louvre windows to create airflow.
CHALLENGES
While this was a brilliant project with even better clients, it did come with a number of challenges. In particular, the size of the block required clever design solutions and efficient material handling.
The downdraft system for the cooktop was also, at the time, quite an innovative addition. The range-hood lifts up 300mm from the benchtop and draws the air down under the floor where a PVC duct under the concrete directs it outside. This was our first experience of burying the duct under the floor, but the necessary problem solving needed to come up with the best solution was possible through collaboration with the designer early in the project.
The blackbutt timber feature wall also proved a challenge. The undressed timber slats came in different sizes and were more labour-intensive than your typical off-shelf panels. But the extra work was well worth it, with the final result becoming a textured, rustic feature that adds character to the home.
THE CLIENTS
After their kids left home, the clients of this project were looking for a change, but two guest rooms were still included so the kids would always have a place to stay when visiting. Very proactive and organised, they were a pleasure to work with. A few words from them:
“From the commencement of our new home project Mark and his team provided excellent advice and open and honest communication.
The workmanship and attention to detail of Mark and his team of trades is brilliant.
We visited our site almost every day during construction and any questions or potential changes we raised were explained and dealt with, with great efficiency and professionalism.
Our build was completed in a very short time frame to accommodate our living arrangements and we couldn't be happier with the finished product.”
AWARDS
2019 HIA Perth Housing Awards
Finalist – Custom Build Home 475,001 - 625,000
Photography: Dion Robeson


