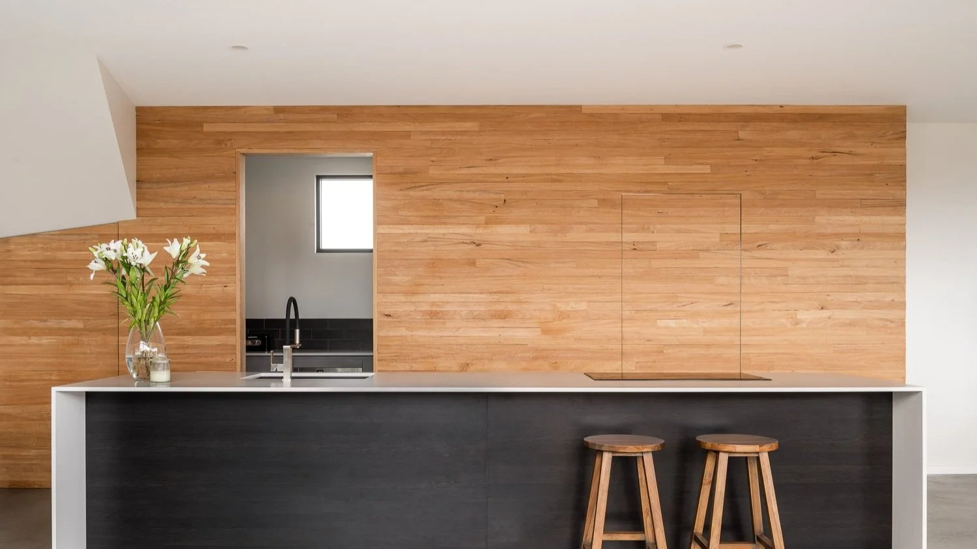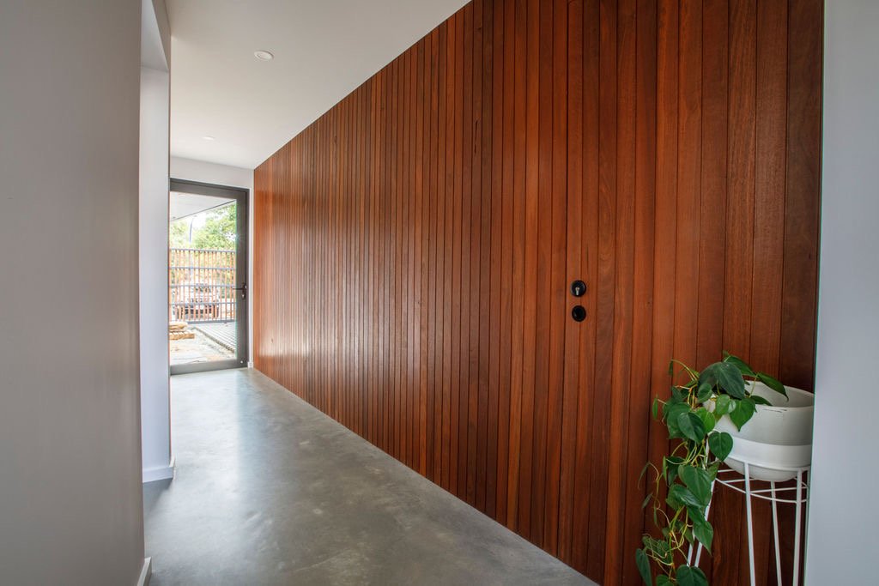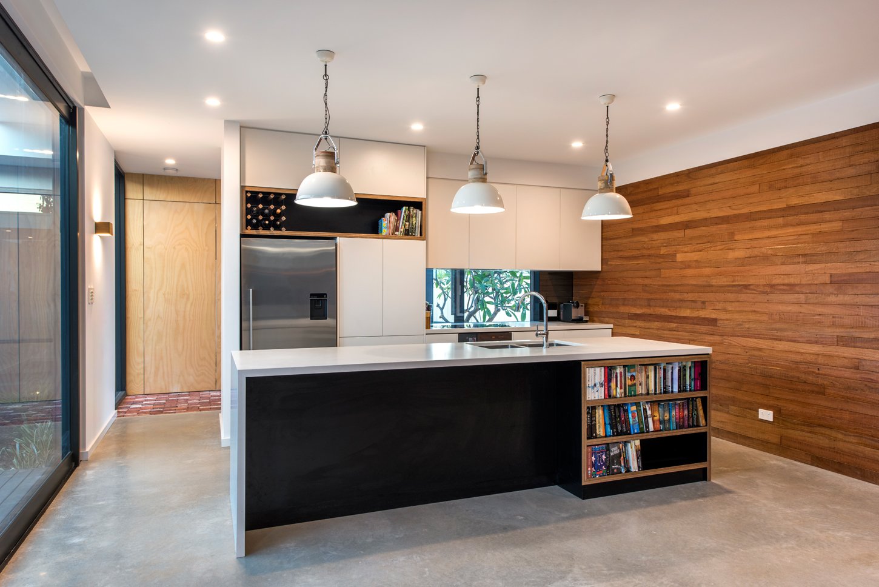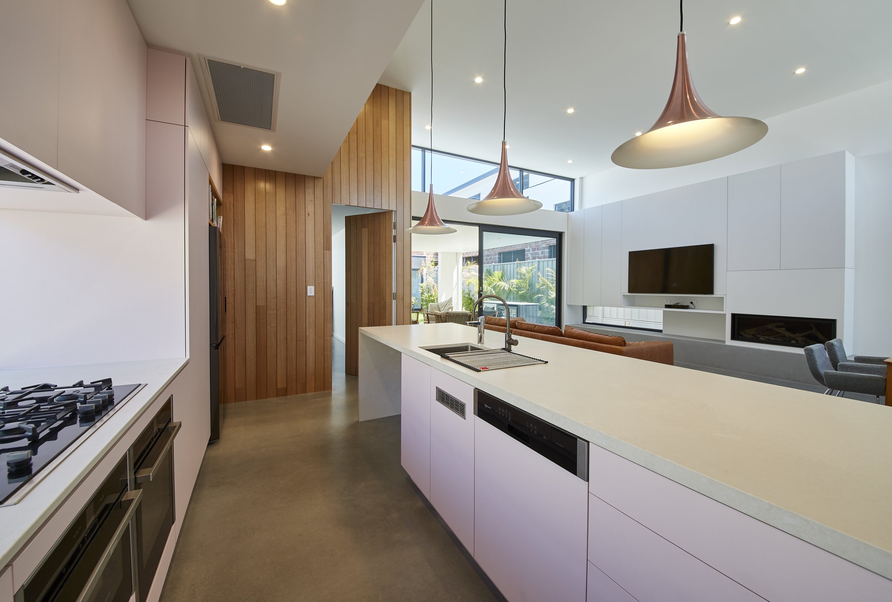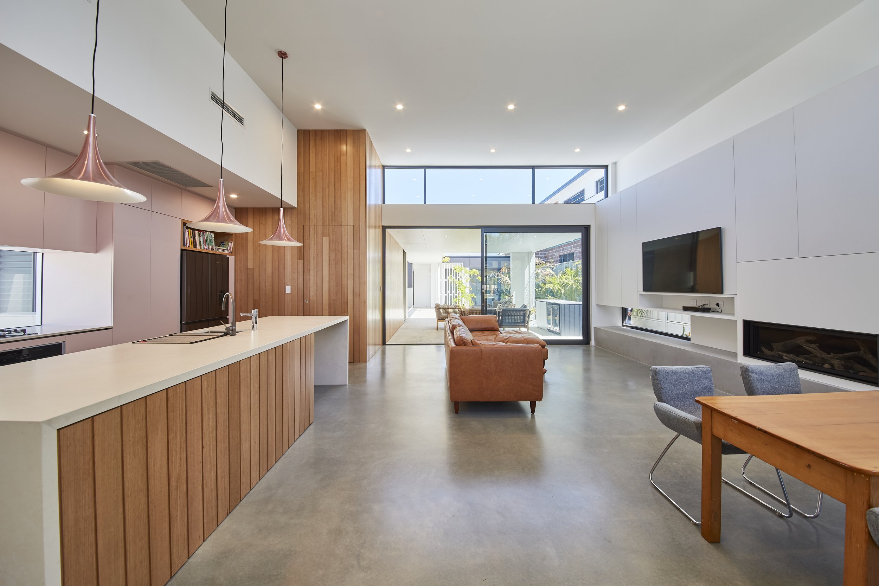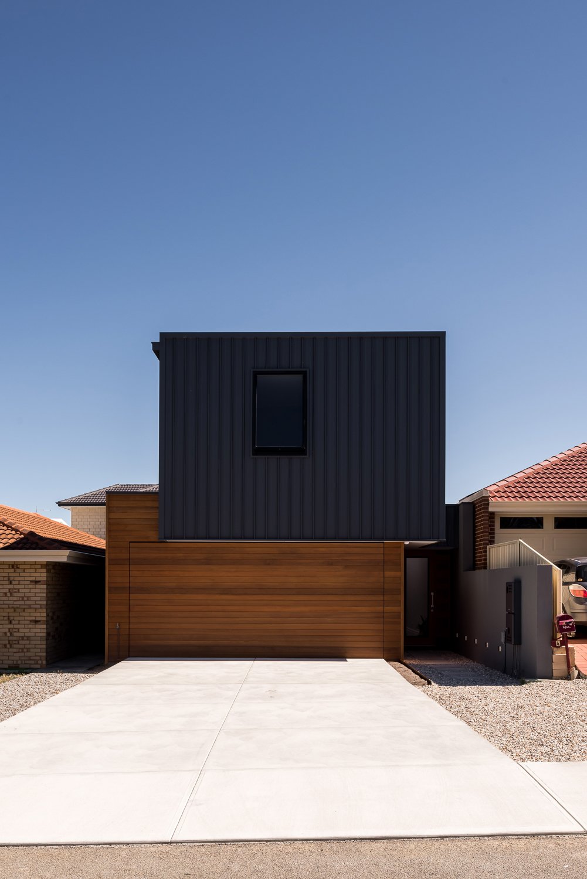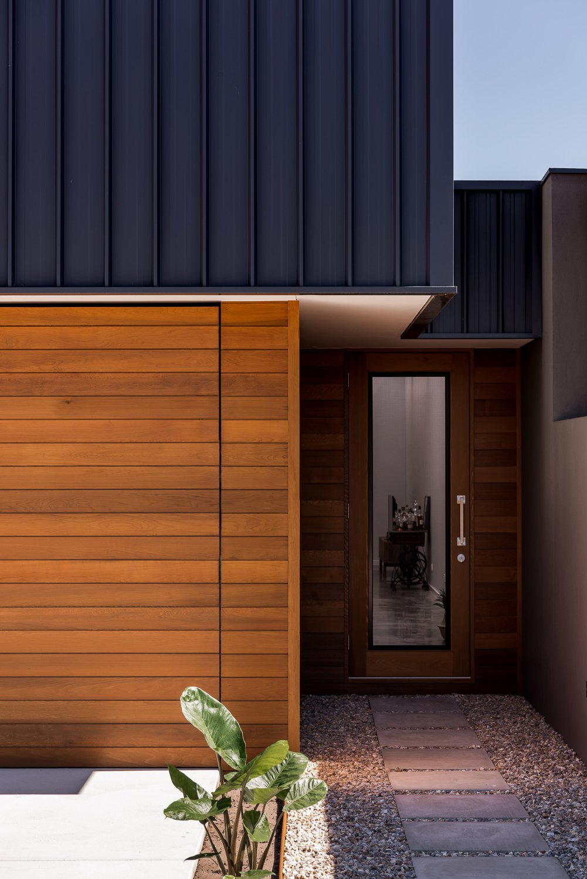Secret doors, often known as hidden doors, flush doors or concealed doors, are relatively self-explanatory. They’re doors without door jambs or architraves that are designed to blend into a wall, bookshelf or cabinet.
From a hidden bedroom entrance to discreet garages, we’ve installed plenty of secret doors in our builds and thought it time we shared why they can be a great design choice and how we build them to be both seamless and functional.
A DESIGN SOLUTION
While typically used for extra security or to add a fun, whimsical element to a home, secret doors are not, and should not be, limited to people who have the space and funds for extra design flourishes. In fact, they can actually be the perfect way to solve design issues and make a home more efficient.
In designs with limited space, every square metre needs to be utilised as efficiently as possible. Hallways, in particular, can take up an unnecessary amount of space and by removing some it’s possible to make the rest of the rooms larger and more functional. But, in doing so, it may be necessary for rooms to come directly off others, such as a bedroom that connects directly with the living area. From an interior design perspective, though, extra doors in a room can cause visual interruptions that are best avoided. This is where secret doors come in. Rather than installing a normal door that might be seen as an eyesore, a secret door will be barely noticeable, or can even be installed into a feature wall.
With solutions like this, it’s possible to turn even small, budget-conscious designs into award-winning homes.
Where a standard door would have looked clunky here, a secret door ensures the design remains seamless.
Secret doors can also be a great way to hide cupboards or under-stair storage.
TYPES OF SECRET DOORS
We’ve found two main types of secret doors to be the most useful: hinged doors and pivot doors.
Hinged doors are the most common doors and have hinges that connect one of the vertical edges to the wall. They can only be opened one way and will, as a result, need a handle. While this will increase the door’s visibility, flush handles can be used for a more discreet option. Hinged doors are best if you need a door that can lock, but keep in mind that they will need to open into the hidden room so that the hinges are concealed.
Pivot doors have hinges aligned at the top and bottom of the door so it can rotate on a vertical axis and swing both ways. As these doors are held closed by magnets, they don’t need handles and can be better concealed. In turn, however, they also can’t be locked, so shouldn’t be used for external doors. As a larger gap is needed around this type of door to allow it to swing both ways, it may also result in a draught and less-effective temperature control.
This pivot door at our Amherst Street project was the perfect way to tuck a laundry discreetly behind the kitchen island.
A hinged shopper’s door with a lock and flush door handle was used here due to the extra security needed from the garage.
QUALITY CONSTRUCTION
A secret door will be far from secret if it’s not installed properly. Here’s how we guarantee the best results possible.
The door
To ensure they’re light and easy to open, interior doors are typically hollow. But secret doors must have a solid core so cladding can be securely fixed in place. This does mean they end up being much heavier than standard doors, which goes some way to explain why secret doors won’t replace standard doors any time soon. To cope with this weight, pivot systems are ideal, but extra hinges or heavy-duty hinges will also work well.
Cladding
Almost any product can be used as cladding but, for the stunning results it offers, we most often use timber boards. Whether you end up with a seamless design or not is all down to installing the cladding correctly. Do it wrong, and it won’t have nearly the same effect. The door must be pre-fixed in place and then clad as if it’s a part of the wall. Only once the cladding is completed should the door be cut out so it can open. By doing this, you ensure the grain of the timber lines up and the transition between wall and door is less visible.
Hiding the door can be more difficult with other cladding options but with clever design choices, it’s more than possible. For example, we disguised the below plyboard door by including additional grooves at the top that make it appear to be a stylistic choice.
GARAGE DOORS
Ever wanted your garage to look, well, less like a garage? The same techniques used on secret doors can also be used for certain types of garage doors to improve the façade of your home.
To do so, a tilt garage door is required. These are single panel doors that open by tilting outward on pivoting arms and raising up. Unlike sectional or roller doors, the solid surface of these doors means cladding can be fixed to them. As with other secret doors, the tilt door must be installed first before being clad as though part of the wall and cut out when completed.
It’s important to note that tilt doors are generally much more expensive than rolling doors, but depending on your design and circumstances, it may still be well worth it.
CASE STUDIES
Unwin Crescent, Salter Point
To create the most efficient floor plan for this design, the master bedroom door had to be in the kitchen. On the floor plans, this door was originally meant to be a standard hinged door, but we quickly realised that this wouldn’t work well with the design and went straight to problem solving. The perfect solution came as a secret door hidden in a feature wall of vertical timber panels.
Bushy Road, Spearwood
Where this home was built, one of the council requirements was that a garage couldn’t dominate the street front. With a normal garage, this would have limited the design to a single garage or carport and wouldn’t have met the client’s needs. After working with the council to find a solution, they agreed to a double garage with a secret tilt door as, instead of being an eyesore, it became a feature. This design won two awards, check it outhere.
Photography by: Dion Robeson, Steve Nicholls and Scott Wright

