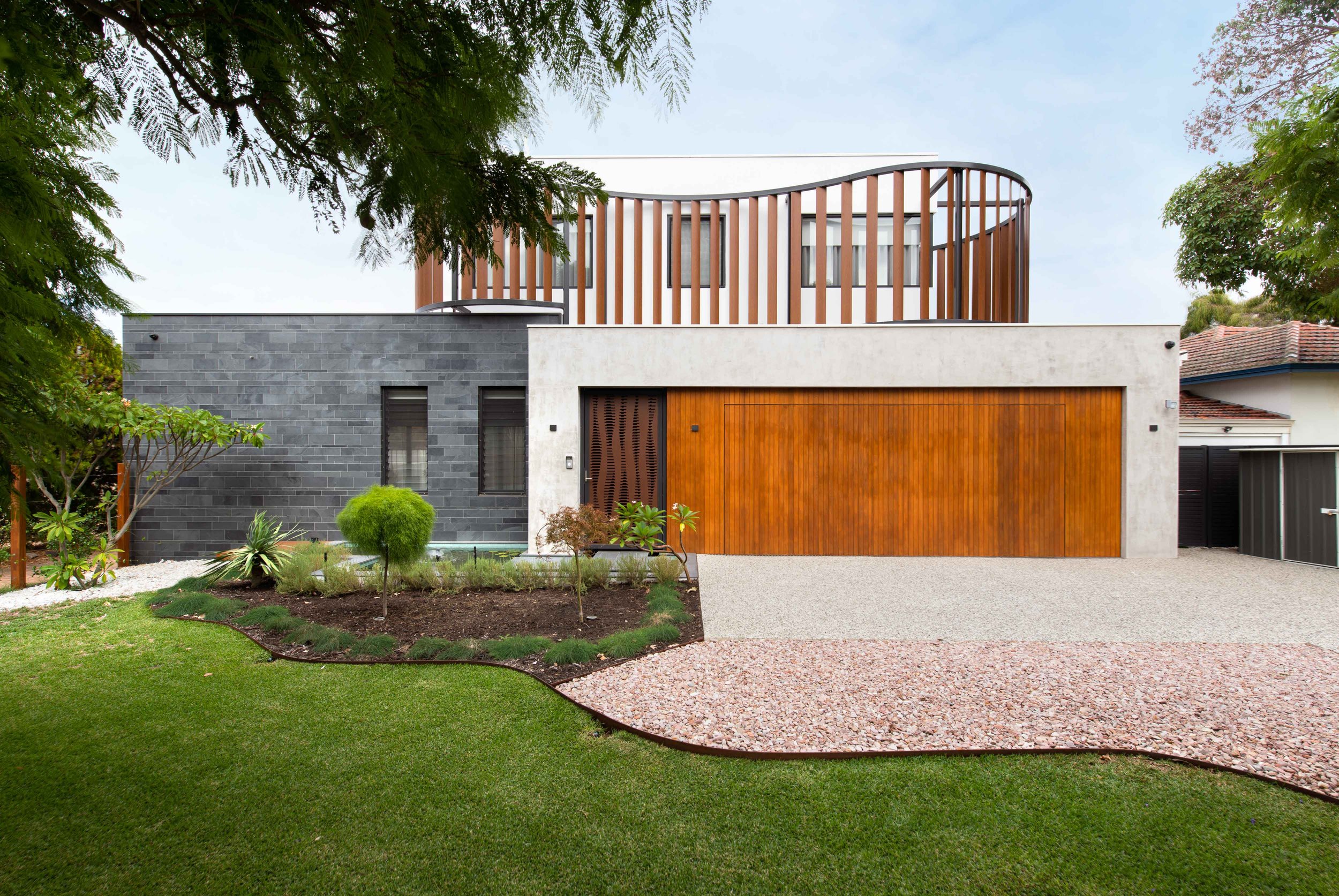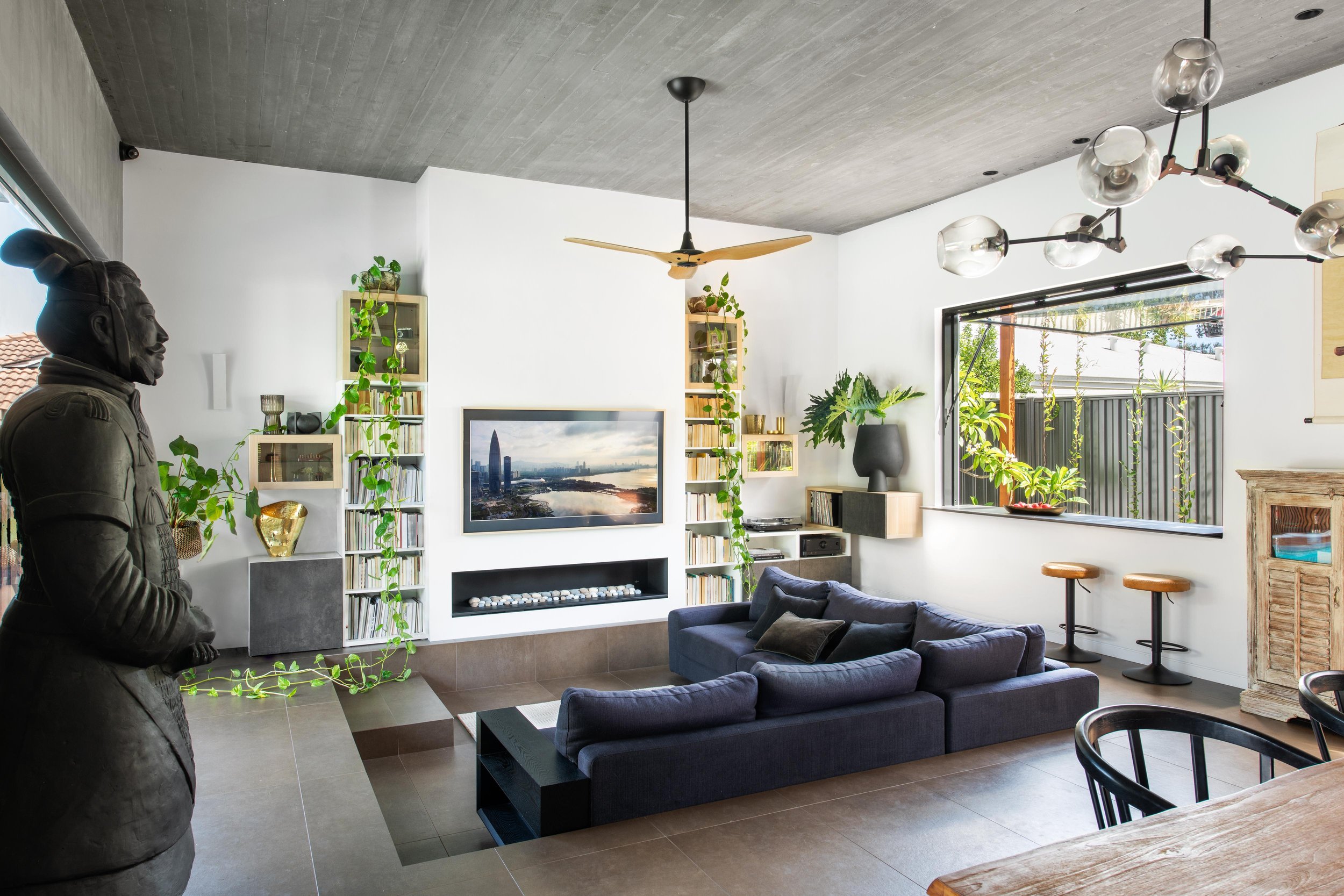modernist feng shui comes to ardross.
In retrospect, what Scott and Cherry wanted to achieve in this popular Perth enclave was brave even if Ardross St now looks completely at home in its leafy suburban surrounds.
This home, on a 500m² parcel of land has undergone the bells and whistles of a transformation and if you stick till the end of this blog, you’ll see the ‘before’ for yourself; and realise that transformation perhaps is an understatement.
From the sexy curves of the privacy screening on the top floor simply too difficult to ignore to the steel, timber, and concrete trifecta playing off one other, this very modernist approach to feng shui [ pronounced fung schway, meaning ‘wind’ and ‘water’ ] has redefined the fusion of contemporary living with traditional family values quite beautifully.
But make no mistake, Ardross St was an absolute baptism of fire and there were many times we didn’t always feel ‘the ch’i’ throughout the build. But as all good builds go, it was our relationship with Scott and Cherry that saw us all collectively overcome a 3 year-long build to produce a family home with a genuine difference.
Cherry’s pride and joy. With integrated heat lamps and a retreat-type feel, this studio is used to teach, train and explore yoga using all available elements.
The serene entryway with the yoga studio off to the right.
The exoskeleton on repeat with glimpses through to the lounge and beyond.
Sunken lounge, alfresco window, and those recycled timber ceilings. Scroll down to our interview to learn more!
An apartment style kitchen was a nod to their 16 years in Shanghai.
The cafe window is used every single day, providing another outside-inside experience.
scott and cherry.
Cherry and Scott split their time between Shanghai and Perth (Ardross) with Scotty an accomplished professional photographer and Cherry a yoga instructor.
It was so important when they threw down their WA roots, that it was in a home that mirrored their east meets west philosophies but also their ultimate lifestyle choices.
Feng Shui principles were and are the backbone of how they choose to live, embracing the flow and feel of connection throughout all they do. So many elements of their home are sympathetic to one another and mirror the harmony throughout the residence. It made for an interesting build.
We have the matching steppers at the front entrance and the steppers across the pool (scroll down), the outdoor fireplace and its significant other in the sunken lounge (in direct line of sight), the harmonious roofline of curves and clean lines, and the breakout spaces that all capture the outside-in elements. This home is truly a testament to their shared vision to create a tranquil space but also one that feels very communal.
So let’s talk about that community a little.
The gang! The inside outside lifestyle and flow of Feng Shui is at the forefront of how this family lives their best life!
Below is the original facade of Ardross St. Typical of many homes in the area it’s frontage is ample and unused. The family that lived here before Scott and Cherry were ex-service and steeped heavily in the local community, so much so that when they purchased the home the original owner penned a letter to the new owners to brief them on their experiences in their ‘dream home’, the achievements they’d made and the life they built for those around them.
The home became home to many others, a local spot in the community to share and teach and so there is a certain irony around the fact that Scotty also teaches (boxing) from his man cave (the beautifully appointed garage) and Cherry has her own yoga studio.
But with this backstory also comes a massive responsibility as you inherit not just someone else’s house but their story too. You have to manage the huge expectations of those who were familiar with what was, so this very contemporary home along this very popular street wasn’t always met with neighborly support.
“Now people love it, they actually want to see more houses like this” - Scotty.
And we are here for it. Building Ardross St was a learning curve for us. It stretched out timewise and pushed our imaginations beyond our regular boundaries, plus there was always considerable interest in what was happening with the build. It made us really appreciate how powerful a discussion an ‘outside of the box’ project can create and taught us a great deal about the kind of builders we intended to be. This was one of the homes that really put Arklen on the map. For that, Scott and Cherry if you are reading this - we remain forever grateful.
Ardross St as it is today. A contemporary mixture of texture subtly applying eastern principles from the moment you cross the threshold.
The ‘old’ alfresco. Like so many others, it was basic and lacking ‘lifestyle’.
We sent Deb from Spreading Roomers to chat to Scott and Cherry and get a real grasp of how they felt about their experience with us.
Scotty, was there something that SURPRISED you about how Mark did what he did?
“He did solve a lot of problems, and now that I look back on things he was always quite conscious about how I spent money and where I spent money. Mark is very hands-on and I love that about Mark, our toilets for goodness sake were $2,500 each and Mark was like, why do you want to spend $2,500 on a toilet?
The build itself lasted 3 years and had a considerable budget. Scott and Cherry like things to be just so and Scotty is someone that once he has a vision, it’s very difficult to sway him away from it, even if it means adding a bigger chunk to the budget.
Perth is small, everyone knows everyone and all the builders from our school that have been here know Mark and they know Arklen and they say, “I know why it cost what it cost”. They can see where the details are and what’s been done, and where the money has been spent.
When you walk around Ardross St it feels huge. One space leads to the next and you start to appreciate that flow and Feng Shui element for all its benefits, but it’s not massive size-wise coming in at 500m² and I can’t help but wonder if the details weren’t so precise, would this still be the case?
The tall ceilings on the ground floor create almost a double-void type effect. From the yoga studio that backs onto the deck and pool area, the pool area that backs into the kitchen/dining area, which ‘open-plan’ leads into the sunken lounge with its cafe window coming together to join the outdoor alfresco anchored off the back of the kitchen; all the doors and windows are multi-functional and the whole space functions as one without losing its spaciousness.
Would you change anything now you’re living with it and living in it?
I probably would (looking back) have connected the garage to the laundry so when the kids come home from school they can go straight through and drop their school bags before walking into the house - Cherry.
Spoken like a true mum! But what about Scotty?
Again, for me, I mean, would I like to have one of those, what are they called, walk-in pantry where you hide everything? I mean we have the coffee machine hidden but, we lived in an apartment for 16 years so we wanted this to feel like an apartment. It’s open-plan designed to create a New York type of connection, it’s important we are always connected as a family. I just didn’t want it to be like, “I’m just going to the TV room or theatre room”, who wants to sit in a theatre room?
It’s also one of the reasons we didn’t push forward with a scullery. It would have doubled our budget because we don’t do anything sub-par and instead, it allowed us to create a streamlined, integrated, and sizeable kitchen with both gas (because Cherry loves to cook Chinese) and induction - Scotty.
What were you most grateful for during the build process?
I think allowing us to be on-site, which was good and bad because we used to question things a lot, which drove Mark crazy, but then in doing that it allowed us to be able to come up with ideas, and then find things ourselves. Because we love spending time researching, like our pavers out the back, we got a good deal, and all those little things we could contribute kept Mark happy especially if it meant we saved money! - Scotty.
Scotty’s pavers (top left), and a poolside perspective of the ‘connection’ Scott and Cherry wanted from this build. From outdoors to kitchen, to yoga studio, and everything in between, family, balance and togetherness lie at the core of Ardross St.
The arklen BUILD HIGHLIGHT?
That would have to be the re-use of the old timber floors from the existing home.
We are so passionate about finding ways to bring sustainable options to our clients where possible this seemed like a great opportunity to do something different and also capture that element of an inherited story. Luckily, Deb asked the question for us…
now, before I go, Tell me about the ceilings in here, it’s like concrete but not?
Mark had this great idea to do something with the original timber floor of the existing home. When you demolish there is so much wastage, so he suggested we recycle them into off-form concrete ceilings. We love them. Honestly; I can’t imagine our home without them - Scotty.
Our favourite project post from the gram.
Scotty is pictured here standing on the gorgeous entry-to-be.
The custom Corten steel gate is yet to make an appearance (scroll back up to the top for a look at the finished product), the tiles yet to be laid, the fishpond and surrounding streams yet to be complete and the sheer serenity yet to be realised.
This has to be one of our favourite build details to date as it sets the intention and ambiance of this home to perfection. As builders, we remain incredibly proud that we were able to bring Scott and Cherry’s vision to fruition - they always followed their hearts with this home, and with good reason.
As you cross the threshold you are guided directly alongside Cherry’s yoga studio (also pictured above); a fully heated yoga studio filled with an abundance of natural light and a beautiful connection to the alfresco and pool area. Imagine walking through the gate, the water lapping the steps, the reflection shadowing on the Troweled Earth walls (possibly side-stepping the cat keen to catch the koi), and being drawn inside this Bali-esque sanctuary. It’s all quite deliberate.
And that’s Ardross St for you. Not a stereotypical build by any means, but a true testament to the magic that comes from a strong client-builder relationship.
We hoped you enjoyed reading our maiden blog, and if you haven’t already, hit the subscribe button ready for next month’s newsletter - a small but jam packed exchange deconstructing the build industry Arklen style.
Special thanks to this weeks Editor-in-chief ‘Ollie’, and for all the company during the build. We wish you luck trying to catch those fish!

















