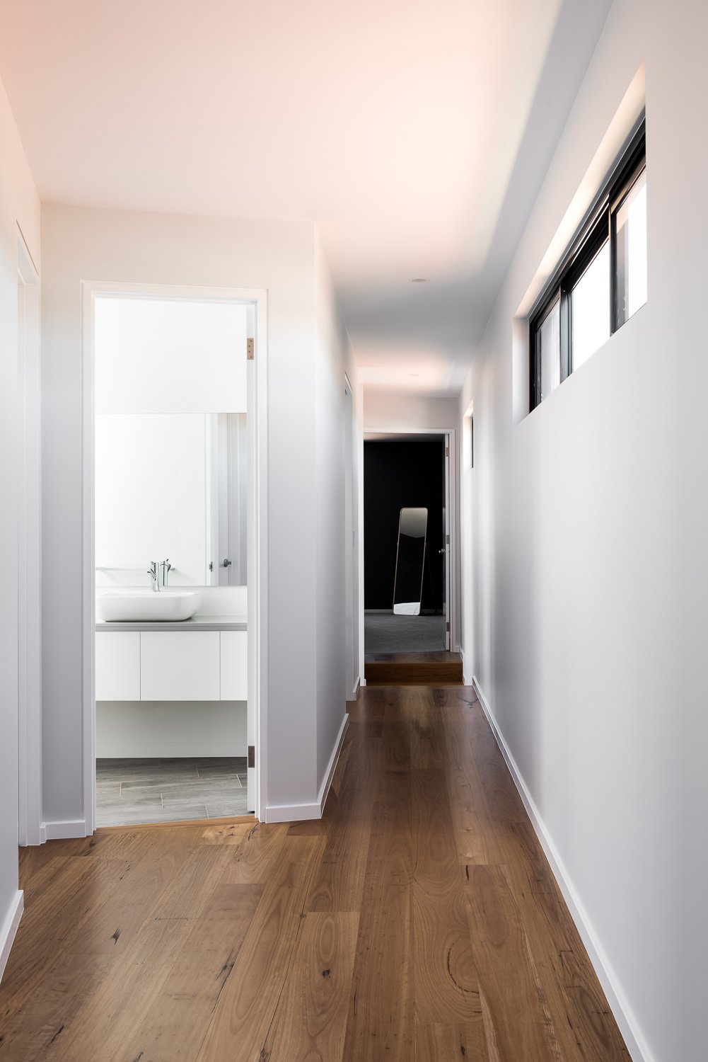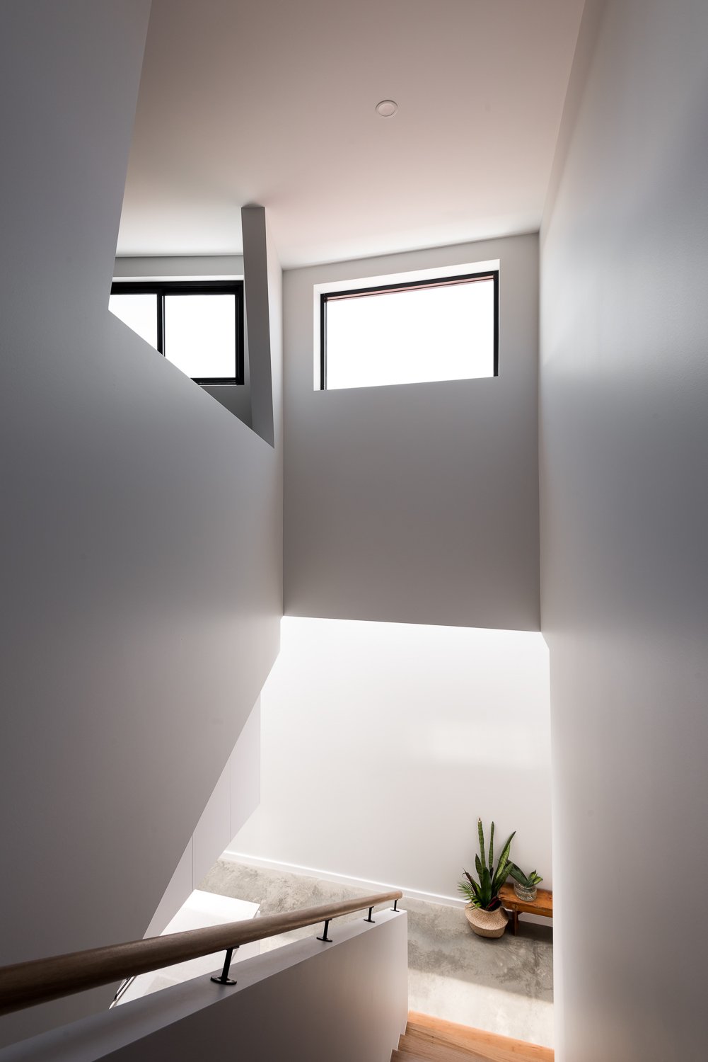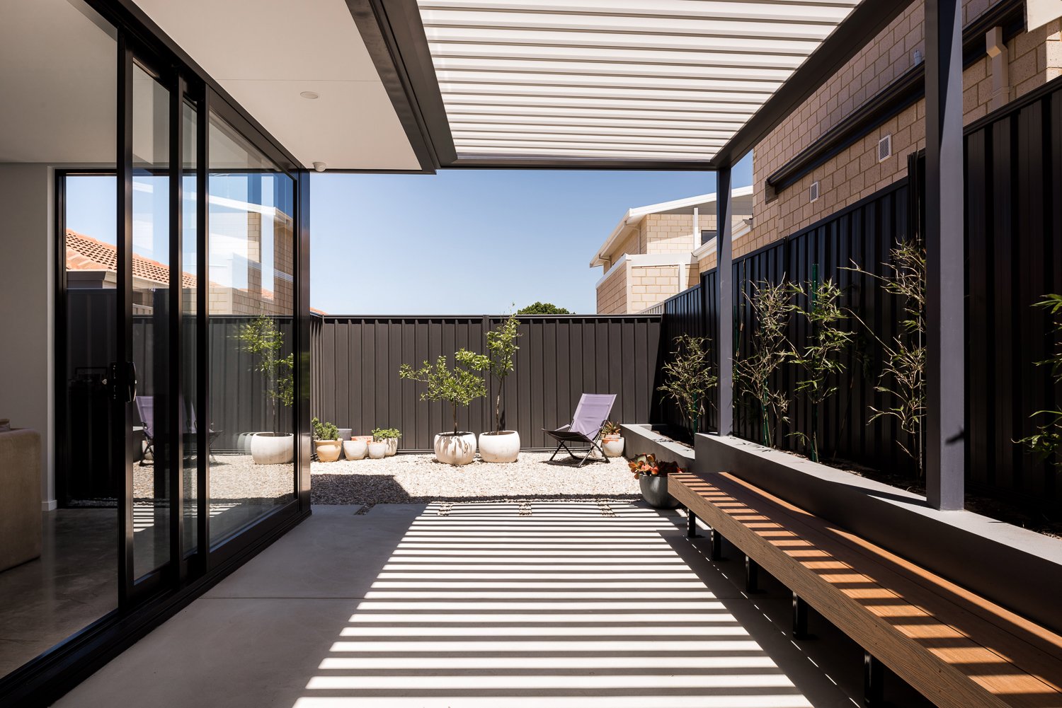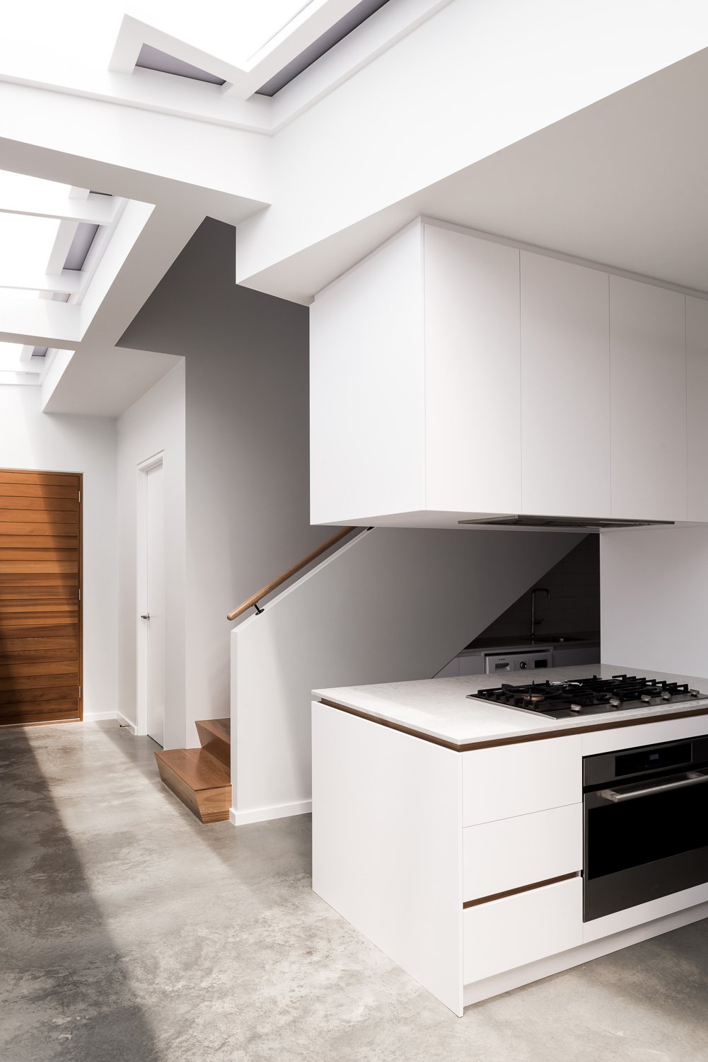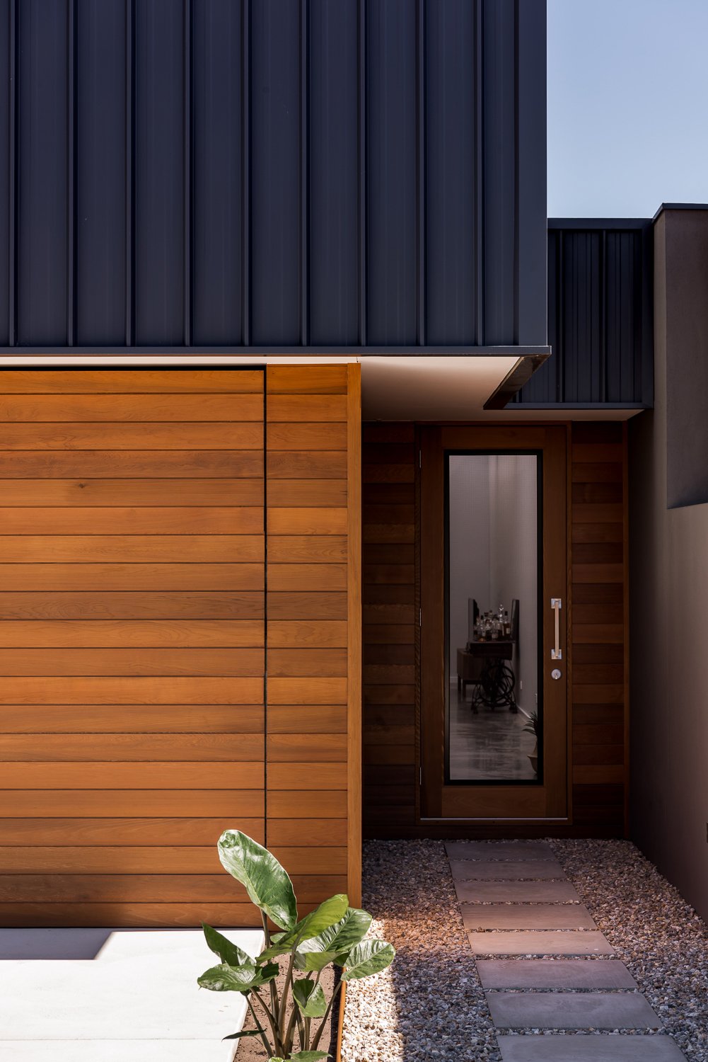In the quiet, hidden-gem suburb of Spearwood, a small plot of land has been transformed into a standout two-storey home. Boundary-pushing design and creative solutions for the small space led to this highly efficient award-winning home perfect for its young clients. It’s a prime example of how good design can truly make the best of difficult blocks.
THE DESIGN
Audacious homes are the norm for designer Keith Cameron Brown. While he only takes on a few projects each year, we’re incredibly lucky to have worked with him on a number of occasions and, with great clients who were up for anything, this project was right up his alley.
From the street front, two staggered storeys are clad in warm cedar timber on the lower level and Colorbond Kliplok in Ironstone on the upper level. The cedar timber hides a secret garage door, turning what would otherwise be an eyesore, into a feature.
When inside, one almost wouldn’t know this 3-bed 2-bath home was on a very small 200m2 block. Through the front door into the home and you’re first welcomed with plenty of natural light from angular skylights that travel all the way down the east wall. These lead past blackbutt timber stairs to the main living areas. To maximise space, cupboards separate a laundry under the stairs from the open plan kitchen, living and dining. A custom kitchen prioritises practicality while maintaining the home’s sleek design. From the living area, floor to ceiling glass doors open out to a solar pergola and courtyard. Bright white walls and plenty of negative space create the perception of more space while burnished concrete floors, timber features and black fixtures add depth.
Angular architectural design makes these skylights even more of an eye-catching feature.
Up the blackbutt timber stairs with angled risers and you’re taken through to three bedrooms, two baths and a study. The hallway opens to create an interactive space for people to gather rather than simply pass by. This results in doors opening from angled walls to result in a more creative space. From the study, an opening in the wall overlooks the stairwell to make the room appear larger—and make it easy to yell downstairs for a cup of coffee.
CHALLENGES
Most blocks are typically a minimum of 10 metres wide, but this block is much smaller at only 7.8 metres. This, in combination with a southern orientation and very close neighbouring properties, meant that significant thought had to go into maximising natural light. This was solved with two main solutions. Along the eastern boundary, Danpalon skylights provide diffused natural light. To the north, a solar pergola with automatic louvres allows the owners to block sunlight when it’s hot and let it through when it’s cold.
The rest of the home then had to prioritise efficient design to make best use of the land.To do so, cabinetry separates the kitchen and laundry instead of a typical wall. The washing machine and laundry station are also tucked under the stairs to avoid wasting this space.
On top of the challenges of the block, we also had to work around council rules that don’t allow a garage to dominate the street front. But a one-car garage wasn’t ideal for the clients, so we needed to find a solution for a two-car garage that wouldn’t breach the council guidelines. To do so, we opted for a tilt garage door clad in the same cedar panels as the rest of the facade, to create a secret door that’s hidden from the street front—and looks great from a design perspective, too.
CREATIVE CLIENTS
Clients who are happy to push boundaries are always a pleasure to work with, and this young couple were just as keen to explore unique design solutions as we always are. And on such a small block it was almost a necessity.
An art enthusiast and the manager of a high-end restaurant, neither wanted a run-of-the-mill house. So, in order to achieve this, they invested a lot into the design when compared to the value of the land. With the goal for this to be their permanent residence for years to come, there’s no doubt this decision was a good one. It allowed us to create a home that best suited their style and needs, and it was a joy to be involved.
Some words from them:
“A lot of builders work for you. Arklen work with you. We knew our build had to be unique, designed from the ground up and executed impeccably to make the most of our 7.8 metre wide block.
From the first email we sent, right through to well after construction, Mark and the team made us feel like part of the family. We worked together to build a home that excited them and a home we love living in.
Never afraid and always willing to listen Mark, Owen and their extensive network of trades and craftspeople can turn dreams into beautifully constructed reality.
If you had asked us if we thought we could afford an award winning architecturally designed home on a tiny lot on our budget, we probably would have laughed and said you were joking. Arklen never thought we were joking. They listened, considered and delivered our gorgeous home.”
AWARDS
2018 - HIA Perth Housing Awards
Winner - Small Lot Home of the Year
Winner - Small Lot Housing $550k and over
Finalist - Custom Built Home $475k - $625k
Photography: Dion Robeson.






