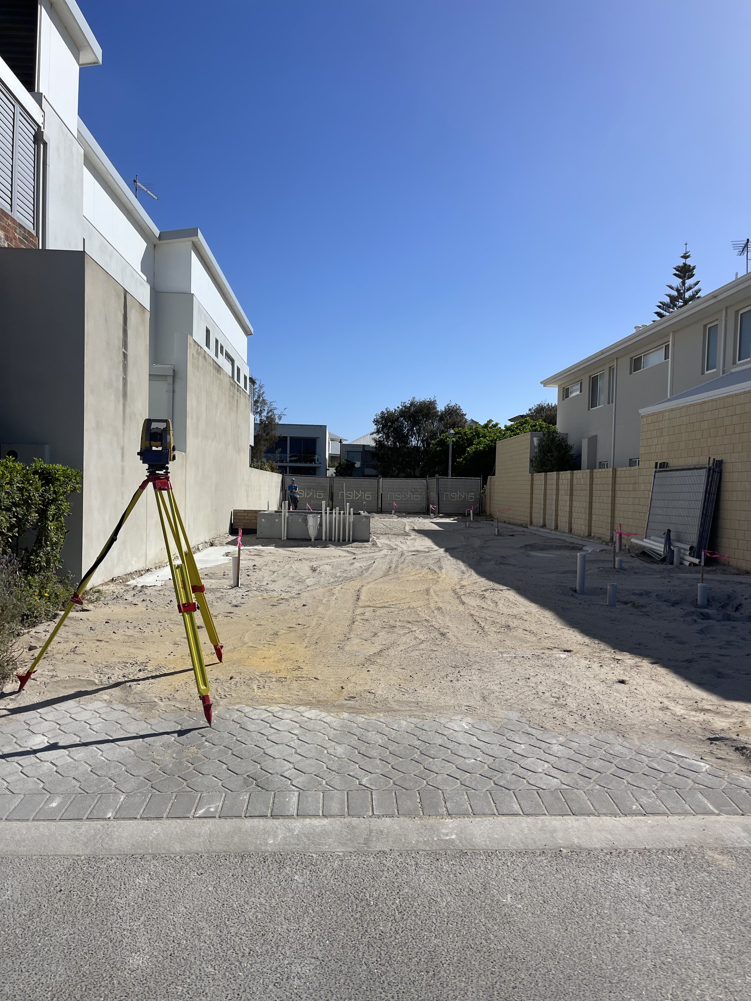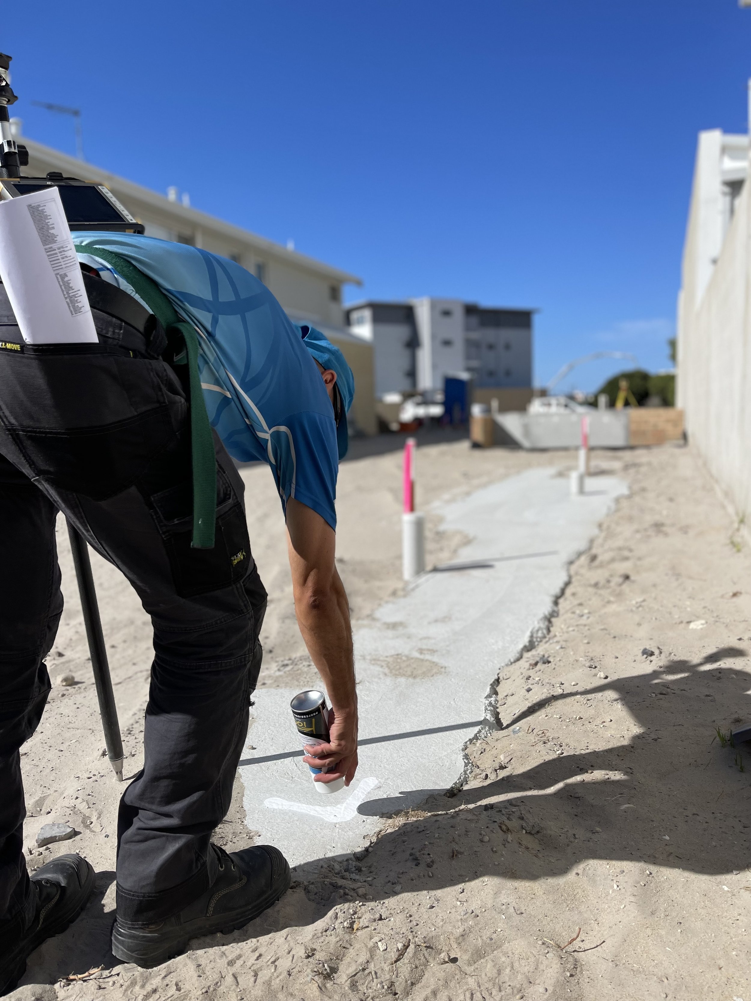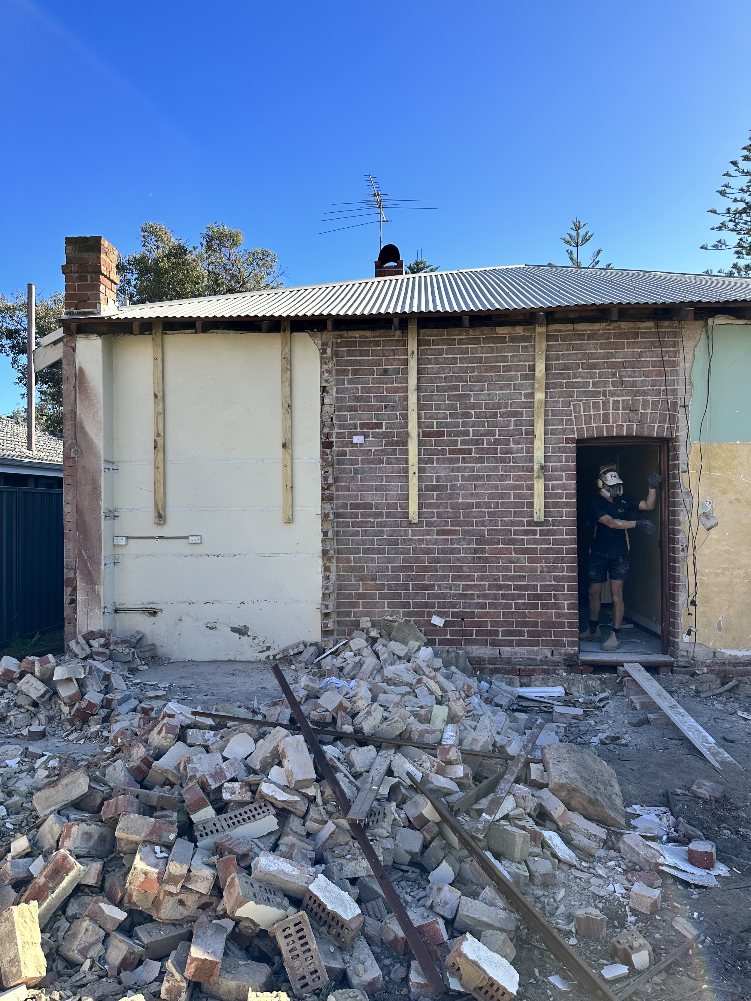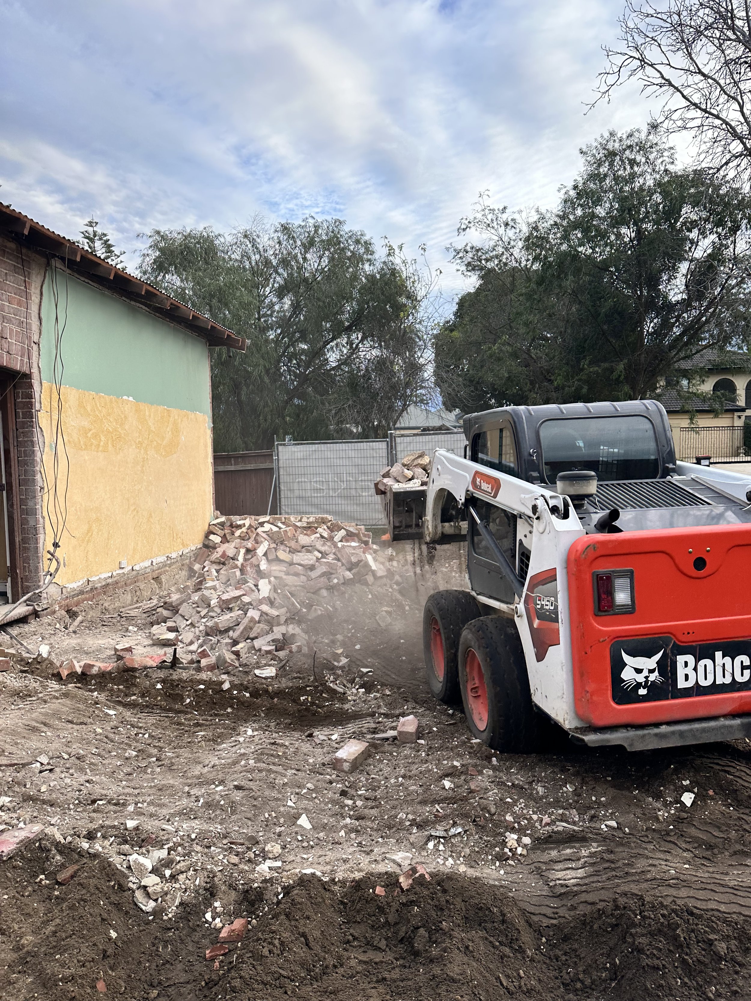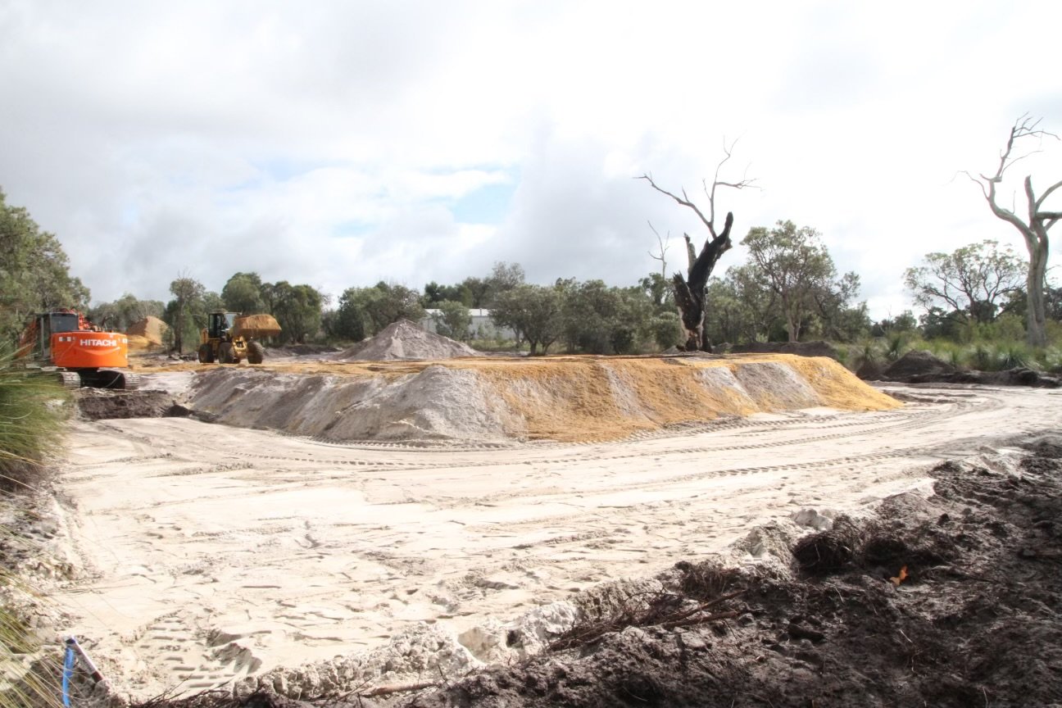There are many steps involved in building a home but one that’s arguably the most important is site preparation. If your site is unstable, the foundation and rest of your home will be too. So, with careful site preparation we need to ensure the ground is clean, compact and levelled before the foundation is poured and building begins.
Site preparation will differ depending on the type, size and location of the project but in this blog we’ll run through the process, along with a few different scenarios, so you can be fully prepared for what’s to come. At Arklen, we’ll often take on a project at different stages, but to ensure a high standard, we can oversee your site and project right from the start.
Surveying
The main goal of a property survey is to assess the land, structures, boundaries and legal description of a block to gain a good understanding of its condition and any site specific encumbrances. Your surveyor will complete a detailed map of the terrain, peg the boundaries of your block, and identify if anything from the neighbour’s property is encroaching onto your land, such as a fence or retaining wall. This will be completed prior to commencing design and the maps will then assist your architect or designer to design a home that best suits your block.
Dilapidation report
As soon as we take possession of the site, and prior to works commencing, we’ll also get an independent inspector to complete a dilapidation report. This looks at neighbouring properties to photograph and record their existing condition in case any damage is incurred during the construction process.
Demolition
If there’s an existing building that’s not forming part of your design, this will need to be demolished before any further steps can be taken. This usually takes about four weeks and involves a number of steps.
First, depending on your location, approvals may be needed from the council. After this, the property needs to be baited for rats for a total of three weeks. At the same time, power, water, gas, sewerage and NBN should be disconnected. The health department then needs to sign off that it’s safe to start demolition. Once approved, we like to go through the building and remove any items that can be salvaged or recycled. These will either be reused in your project, given away (to save money on landfill), or taken by the demolition company. On occasion, if we don’t use the item in your project, we may keep it for future projects.
Now the demolition process can actually begin. The demolition company will flatten the existing building, separate the materials for recycling, and remove them. Once they’re removed, the site can be raked through. It’s at this stage that we’re most likely to find buried things like asbestos that will need to be dealt with appropriately.
Fire assessment
If your property is in a bushfire prone area or requires a fire safety rating it will need an additional inspection. Done as a BAL (Bushfire Attack Level), this will look at your property’s topography along with the types and spread of surrounding vegetation. A high BAL rating indicates a higher risk and will influence the design of your new building to ensure appropriate protections are implemented. We may do some clearing and tree removals before getting your rating and it may take a few inspections if further changes are advised by the inspector.
Pool Installation
When installing a pool, measures should be taken to protect the pool and consider the safety of everyone during the rest of your home build. Fibreglass pools must be filled with water as part of the installation and fenced to comply with the pool safety guidelines. The installation timing of concrete pools can vary as they often become part of the home structure. These will also often require additional covering to prevent falls.
Clearing & Further Earthworks
Regardless of whether a building has been demolished or the site came to us empty, we will always thoroughly rake the block to loosen the soil and remove any hidden debris. This is generally done on the first day of construction. The depth we rake at depends on the soil, but we usually aim for a minimum of 600mm and will often go down as far as a metre.
Once the soil has been raked, we start working on the foundation by either adding or removing soil (through excavation) and compacting it to the necessary levels for construction. Specific requirements will be provided in a soil report completed in the documentation phase of your project.
Now it’s finally time for you to start seeing the foundations of your build. At this stage, the soil is shaped to the necessary elevations for the concrete slab to be poured. And, with the site preparation completed, we can now move on to the truly exciting part: building your home!
Site preparation is a necessary part of any construction project and, to minimise problems later in the build, should be done to the highest standards. Doing so will help your project run more smoothly, and make the experience much less stressful for you. To learn more about Arklen and how we’d manage your project, don’t hesitate to get in touch.
Photography: Arklen


