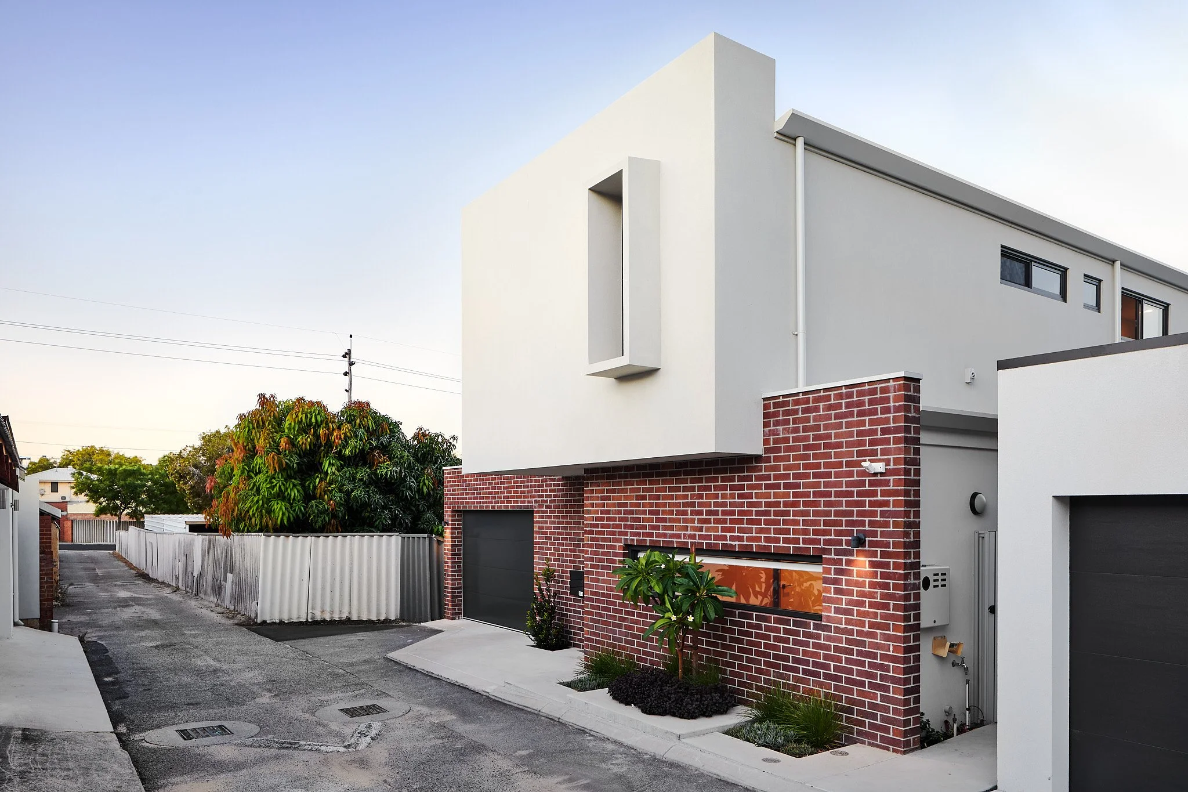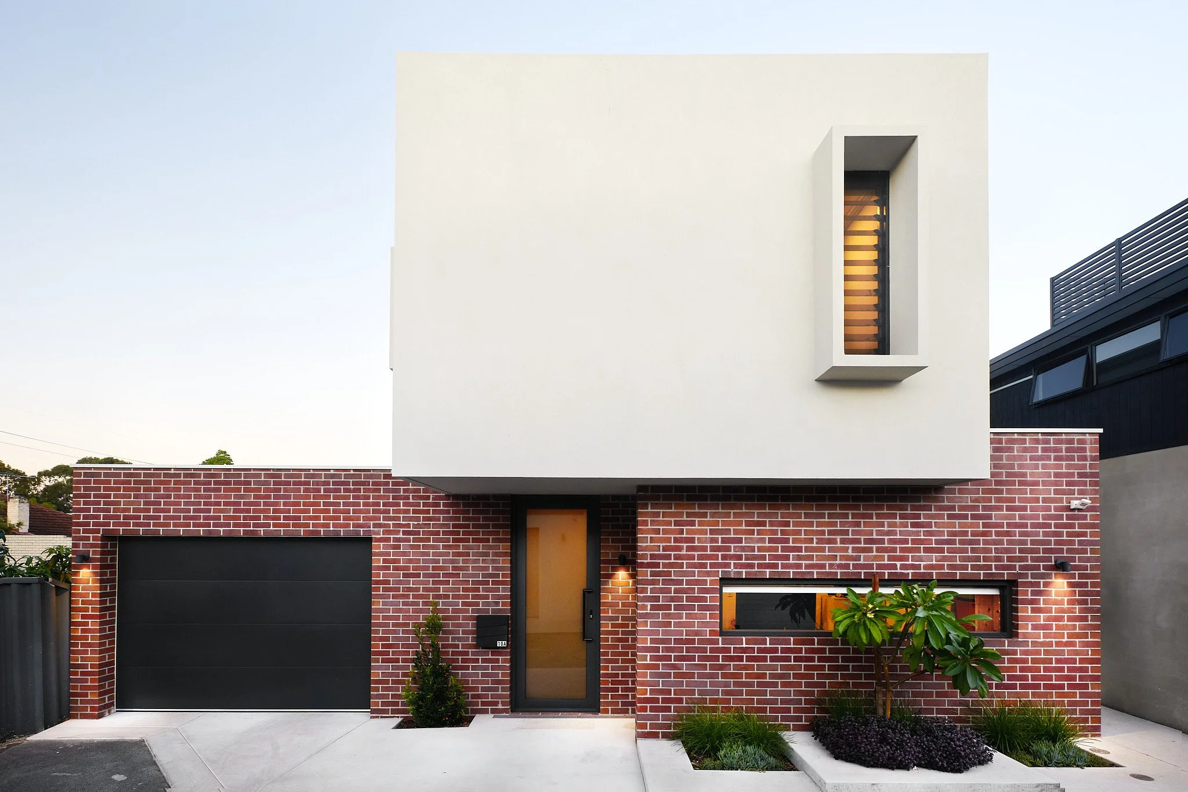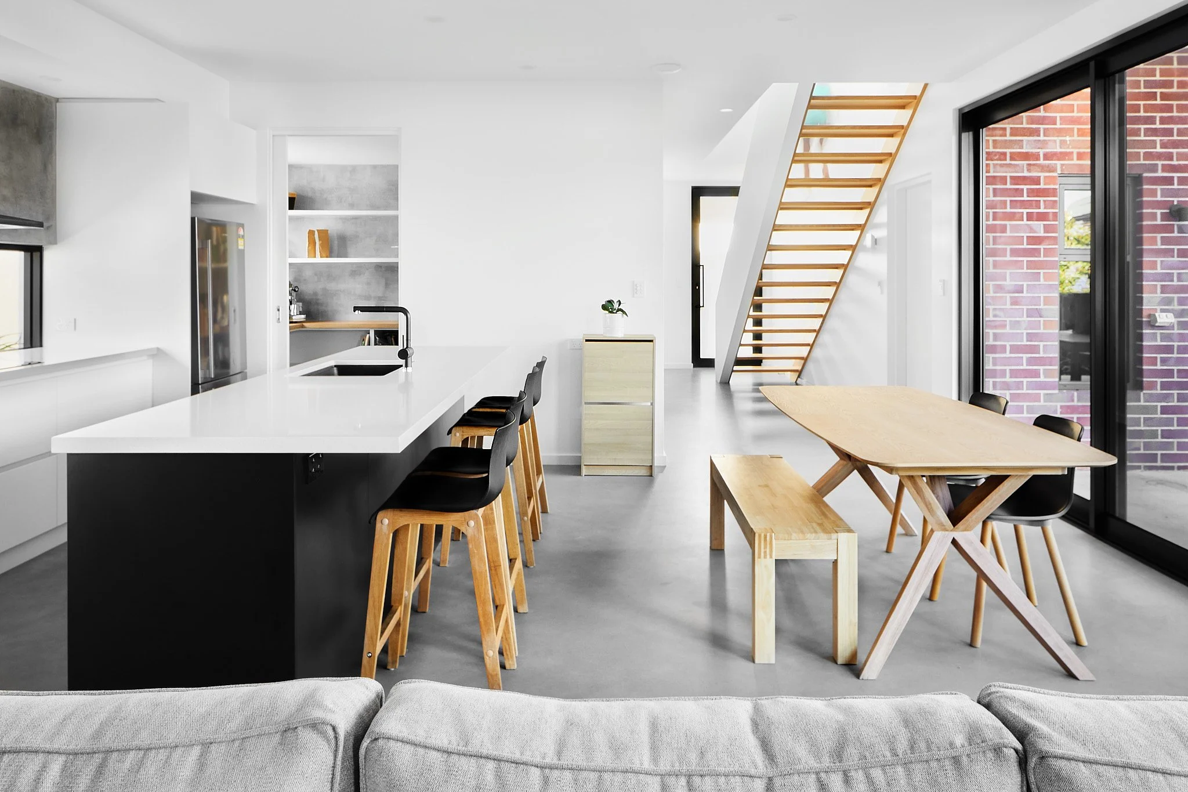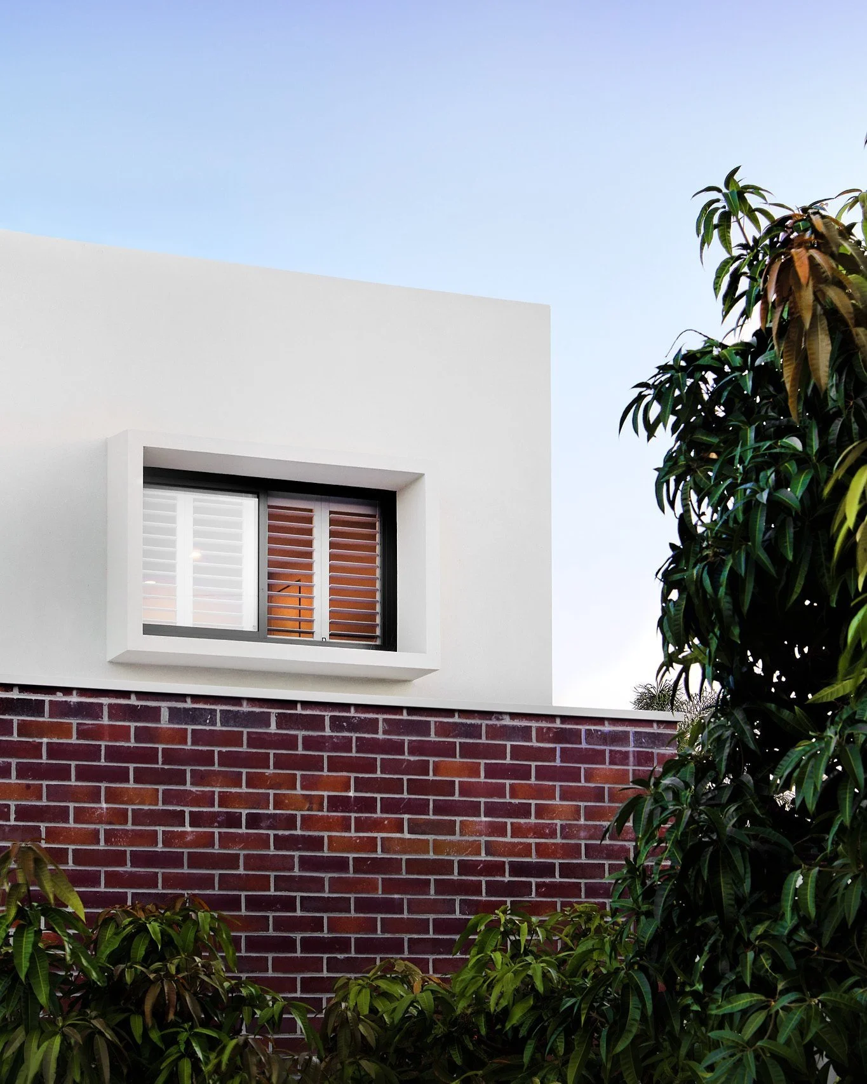Found in the prime location of North Perth, just minutes from the city centre, this unique home was skilfully designed to make the best use of its small block. And it does so in style, using contrasting materials and clean lines to create a striking design that keeps you searching for more.
THE SITE
In an inner-city location like North Perth, even a block as small as this needs to be snapped up as quickly as possible. And, at only 233 square metres, there’s no doubt about its small size. So, to manage this, the home needed to be cleverly designed to optimise functionality—especially given it now fits a family of five.
Not a single inch of land was wasted, with the home built as close to the boundary wall as possible. Then, by building up into two storeys, the design transformed into a compact four bedroom, two bath family home with space to spare for a small alfresco and courtyard so they could still incorporate outdoor living. It’s a genius use of space and a credit to the minds at Arcologic Design.
THE DESIGN
With a distinctive façade and stunning interior, this home will undoubtedly stand out for years to come. Face brick on the ground level offers contrast in depth and pattern to the crisp white cladding of the first storey. Masterwall Skyline, a concealed waterproofing system, makes the clean roofline possible and UMBRA’s encase the exterior windows and gives the home a unique silhouette.
Inside, the clean-cut lines and face brick of the facade are followed through into the rest of the home where burnished concrete floors and an open rise staircase of Victorian Ash become the features. These are complemented by crisp white cabinets and black window framing to result in a modern, minimalistic design.
The ground floor consists of one bedroom, a bathroom and an open plan kitchen, dining and living area which provides a central space for the family to spend time together. The common area opens out to the alfresco and courtyard through floor to ceiling glass doors for extra entertainment space. Upstairs, the master bedroom and other two bedrooms can be found along with the second bathroom.
PASSIVE SOLAR DESIGN
For a family passionate about sustainable living, incorporating principles of sustainable design was an absolute must. High-performance commercial-grade glazing utilises northern sun to reduce the need for electric heating and cooling. On hot days, louvre windows can be opened to encourage cross ventilation and on cooler days, the thermal mass of the burnished concrete floors help to store heat for the colder times of day.
There’s no gas throughout the home, instead relying on a PV solar system which provides a significant portion of their electricity. An electric heat pump hot water system helps to reduce the burden on solar. The entire home is built with well-insulated lightweight walls to aid with thermal comfort.
On top of this, the efficient use of space is something we think needs to be prioritised in all new homes to reduce urban sprawl, and Thompson St sets a great example of how this can be done without sacrificing functionality or style.
CHALLENGES
This project was located in a laneway close to the heart of the city, making access one of our most notable challenges. While organisation and site cleanliness are always our priorities, they were absolutely necessary to ensure the laneway remained accessible for other residents during this build. Material handling had to be managed with tight schedules to ensure no trucks were in the laneway for too long and each material was used-up by the time the next one was delivered. Then there was the simple challenge of building two-storeys so close to the boundary wall, making every space seem even tighter. Nevertheless, it was an absolute joy to be a part of bringing this beautiful home into reality.
THE CLIENTS
The clients for this project were already living in the area and had organised much of the pre-build by the time they came to us, with the design and planning approvals already completed. They chose this block for the proximity to the city without the need to live in an apartment, making the small size an easy compromise. It was an absolute pleasure to work with and help them achieve the luxurious family home perfect for inner city living. And, to top it off, we were able to return a few years later to install a new, low-level handrail on the staircase suitable for their toddler. A few words from them:
“Many builders will claim that they are different from the rest. It is entirely different when a builder's contractor confirms the claim and says ‘They are not like other builders we've worked with.’
From the first introductory meeting to taking possession of our home and subsequent maintenance calls, Arklen has consistently delivered with quality, professionalism and friendliness. We previously built with a large project builder, where we were treated as a number and a job. Arklen has treated us as a respected project partner.
Mark, Owen and the Arklen team will bring to the table a combination of obsessive compulsive spirit, passion for their craft, construction expertise and local industry networks to ensure that your home building experience exceeds your expectations. They are also super relaxed and great to have a laugh with. We would recommend Arklen without any reservations whatsoever.”
NOTEWORTHY CRAFTSMANSHIP
We used a wide variety of stand-out materials on this project and it’s a testament to the craftsmanship of our team that it’s been featured by product suppliers. Midland Brick, the suppliers of the face brick, featured this project on a billboard and still uses the design to showcase the product on their website. It’s also been used to showcase Masterwall’s Skyline and UMBRA systems.
AWARDS
Arcologic Designs did an incredible job with this laneway home, and we’re equally proud of the care and perfectionism our team used when bringing it to life. For these reasons, this home won a variety of awards, check them out below:
2020 HIA Perth Housing Awards
Winner: Small Lot Housing $400,001 to $700,000
Winner: Small Lot Home of the Year
2020 HIA WA Housing Awards
Finalist: WA Small Lot Home of the Year
Photography: Peter Ellery Photography









