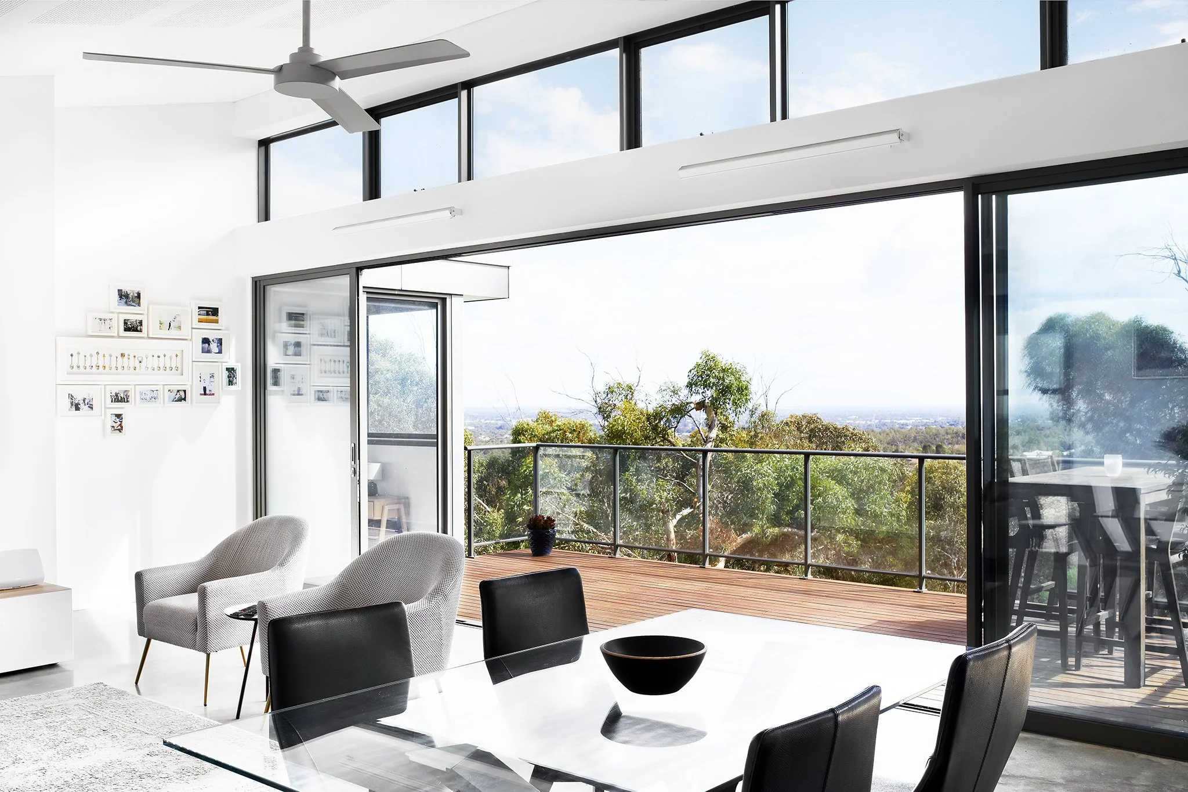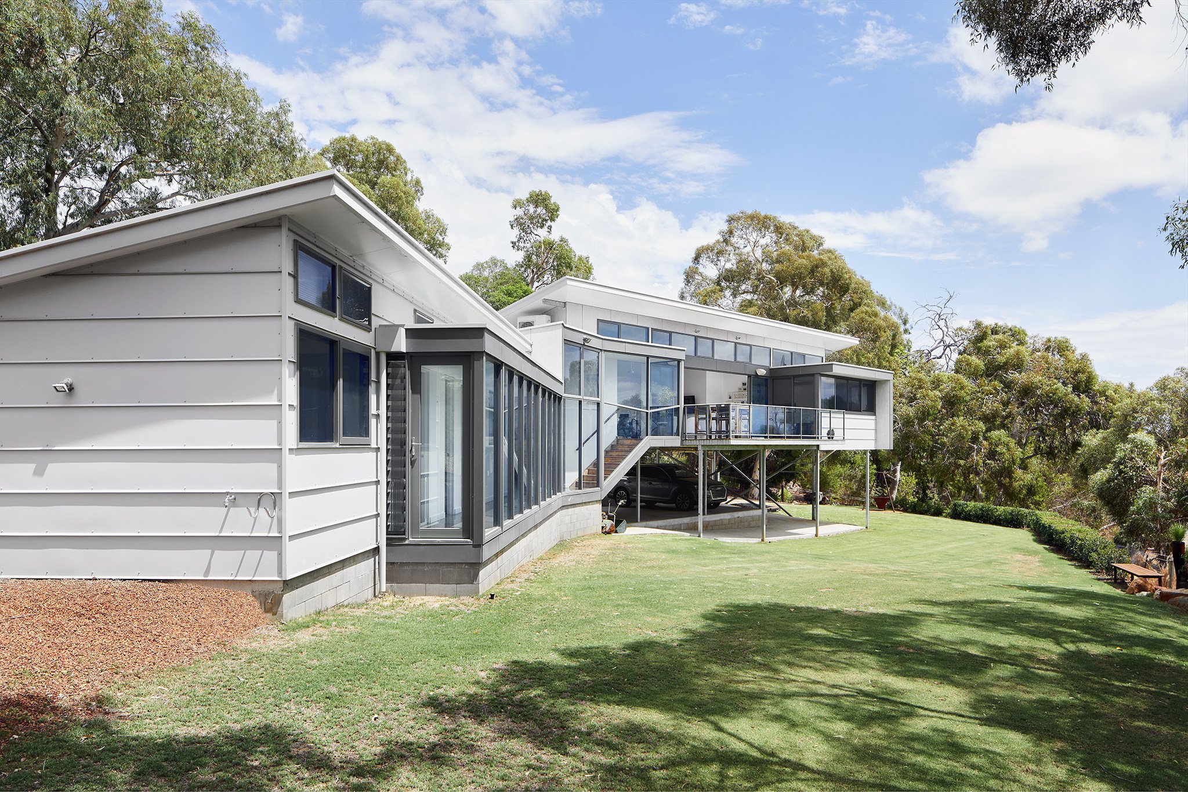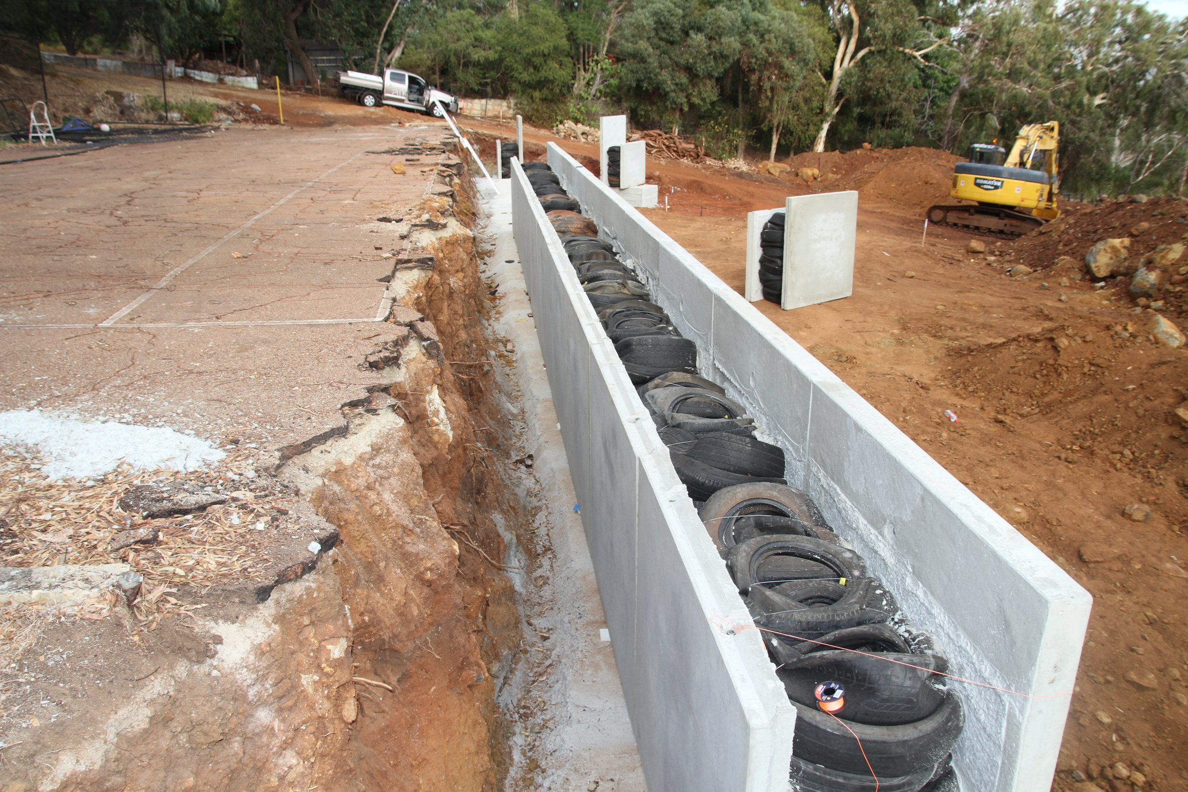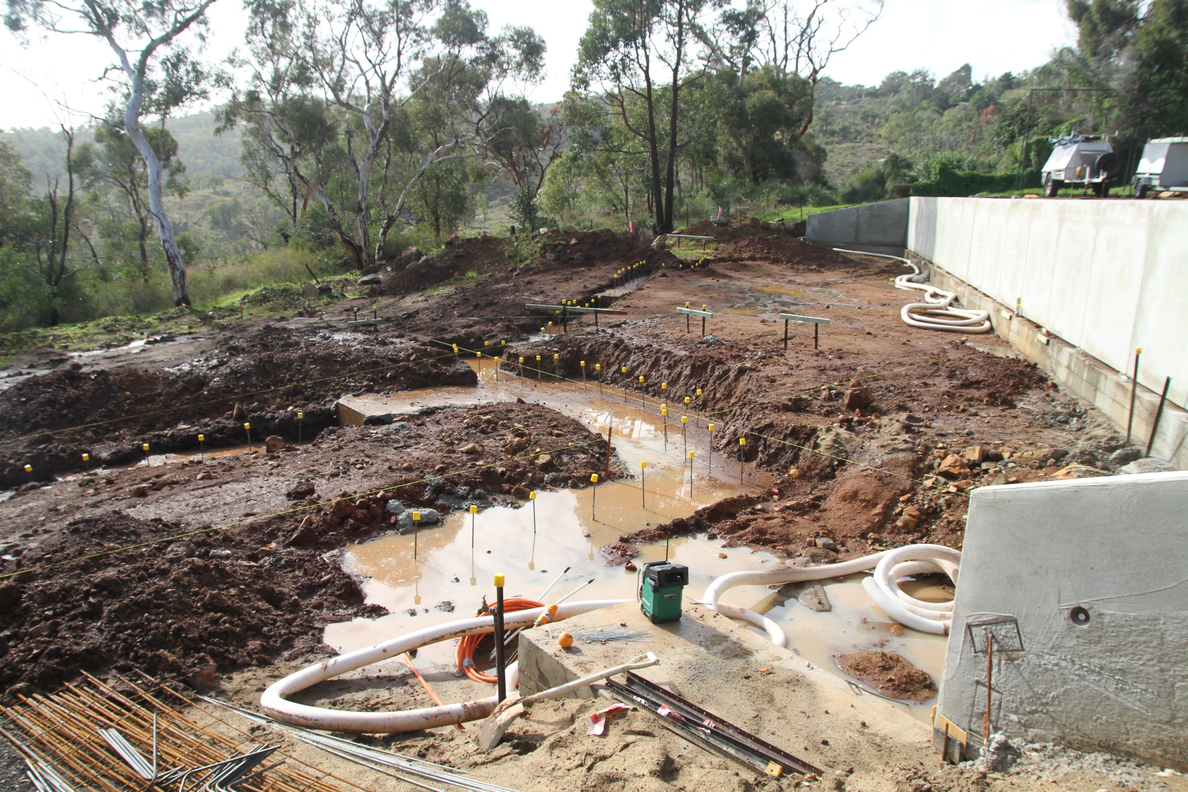While we love every project we work on, there’s certainly something to say about working out in the hills away from the bustle of the city. And this project delivered in more ways than one: a large quiet block surrounded by forest, views over Gooseberry Hill National Park and a stunning, rewarding design. The result? A modest family home designed to make the most of its environment and the breathtaking views.
THE DESIGN
This home was built with the goal of bringing contemporary design into the bush by blending modern materials with natural elements. Perfectly in-line with the philosophy of the architect, Naked Architecture, its simplicity helps highlight and complement everything the natural environment has to offer and makes one feel as though perched among the trees.
The overall layout of the home has an angular design with two wings to allow it to sit neatly at the junction of a pre-existing tennis court and driveway. Extensive high-performance glazing spans both wings to provide views of the city and the national park bushland, and take advantage of the northern sun.
The rest of the façade is designed to be maintenance-free and fire-resistant. Paint, which is susceptible to fire and signs of ageing, was avoided by using Cemintel bare stone and custom Colorbond cladding in natural colouring.
The first look of the interior of the home is through an entry foyer which joins the two angled wings. Full-height windows on the two exterior walls and polished concrete create a bright, welcoming space indicative of what’s to come.
Natural colouring and the mottled appearance of the Cemintel barestone make this home sit comfortably in the surrounding bushland.
To the right and anchored to the ground, the east wing holds the second and third bedrooms, a bathroom, and a laundry. To the left, a series of Jarrah timber stairs take you through to the elevated west-wing of the home.
Here, a bright and spacious open-plan kitchen, living and dining area takes best advantage of the large windows and the views beyond them. The bright white kitchen is given depth with black fixtures and a Corten steel back panel on the kitchen island. Underfoot, polished concrete floors—with underfloor heating for the cooler months—make one feel almost as though they’re a part of the surrounding environment. And this feeling is only increased when the glass doors are opened to a large Jarrah timber deck with views of eucalyptus trees and the bushland beyond—perfect for entertaining. Further into the west-wing past the living area is the large master ensuite, with views looking out over the city.
The bright, open common areas offer ample space to bring family together and host guests.
SUSTAINABLE FEATURES
Building performance was a primary focus of this project and played a role in many of the design choices. The overall orientation was chosen to reduce the need for electric heating and cooling by maximising sunlight exposure in winter and minimising it in summer. The rest of the design utilises thermal mass (a material’s ability to absorb and store heat to be released when it gets cooler), light frame insulated walls and high-performance glazing to result in a home with a 6.4-star energy rating and 74% savings on CO2e when compared to standard homes.
The retaining wall that separates the tennis court from the house was made by filling two concrete panels with recycled tires and concrete. This made it much faster to build and more sustainable than standard methods.
CHALLENGES
The one downside that can come with working in the hills is, well, the hills. They may offer stunning views and often lead to unique designs, but that does come with a bit of grunt work. We estimated that this site had a 26° incline. Couple this with highly active clay soil and you get serious concerns around drainage. Care was needed to collect and divert storm water around the building site from the top of the block. To ensure large trucks and machinery could manage the difficult block, a bitumen driveway was installed early in the project.
The elevated wing of the house also reaches heights of 8.5m above ground level—around 2m higher than a standard two-storey home—which made this build more challenging than your typical single-storey home.
Thankfully, despite these challenges, the rest of the build went smoothly and it’s a testament to our amazing team’s dedication and hard work that we were able to complete it in 12 months. Some words from the clients:
“Nothing seemed to be an issue, nor too hard. Each challenge met with gusto and a commitment to be done, always to ensure we were happy. Even to this day if we have queries, we know we can pick up the phone to the guys and they are always more than willing to help…”
Muddy boots were a common occurrence on this challenging block.
A FOREVER HOME
The property on Hermes Road was a very meaningful one for our clients. With their sister living in the property above, it’s in the ideal location for a tight-knit family.
But what we love most about building homes is what comes after completion. For the family now here, it’s become a central place of many of life’s pivotal memories. Our clients held their very own wedding on the property, with the reflection of the sunset on the windows of their home offering a beautiful backdrop for the reception.
Since then, they’ve even had to replace the garage with a games room to accommodate a growing family. We look forward to seeing what the home has in store for them next!
Photography: Peter Ellery Photography










