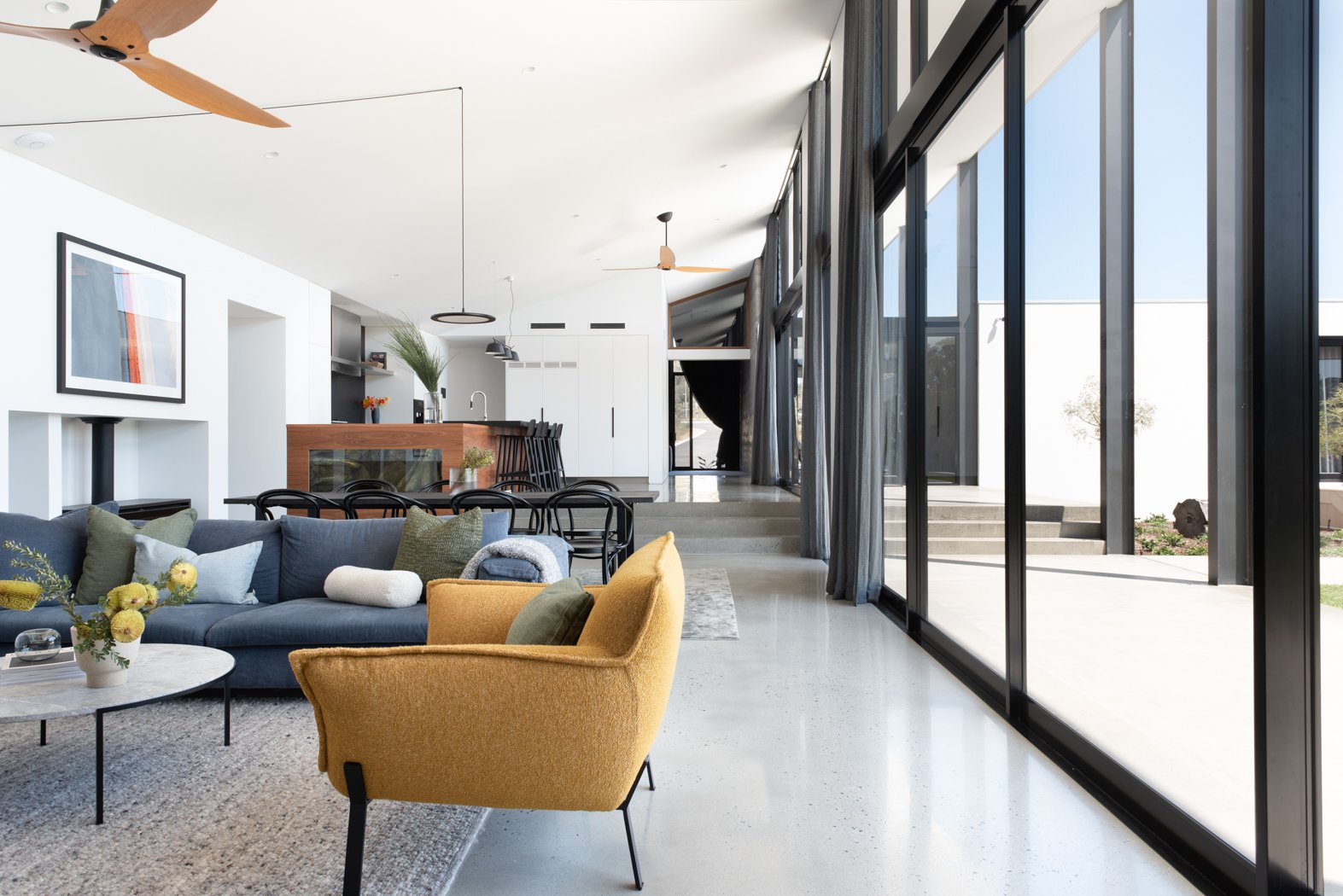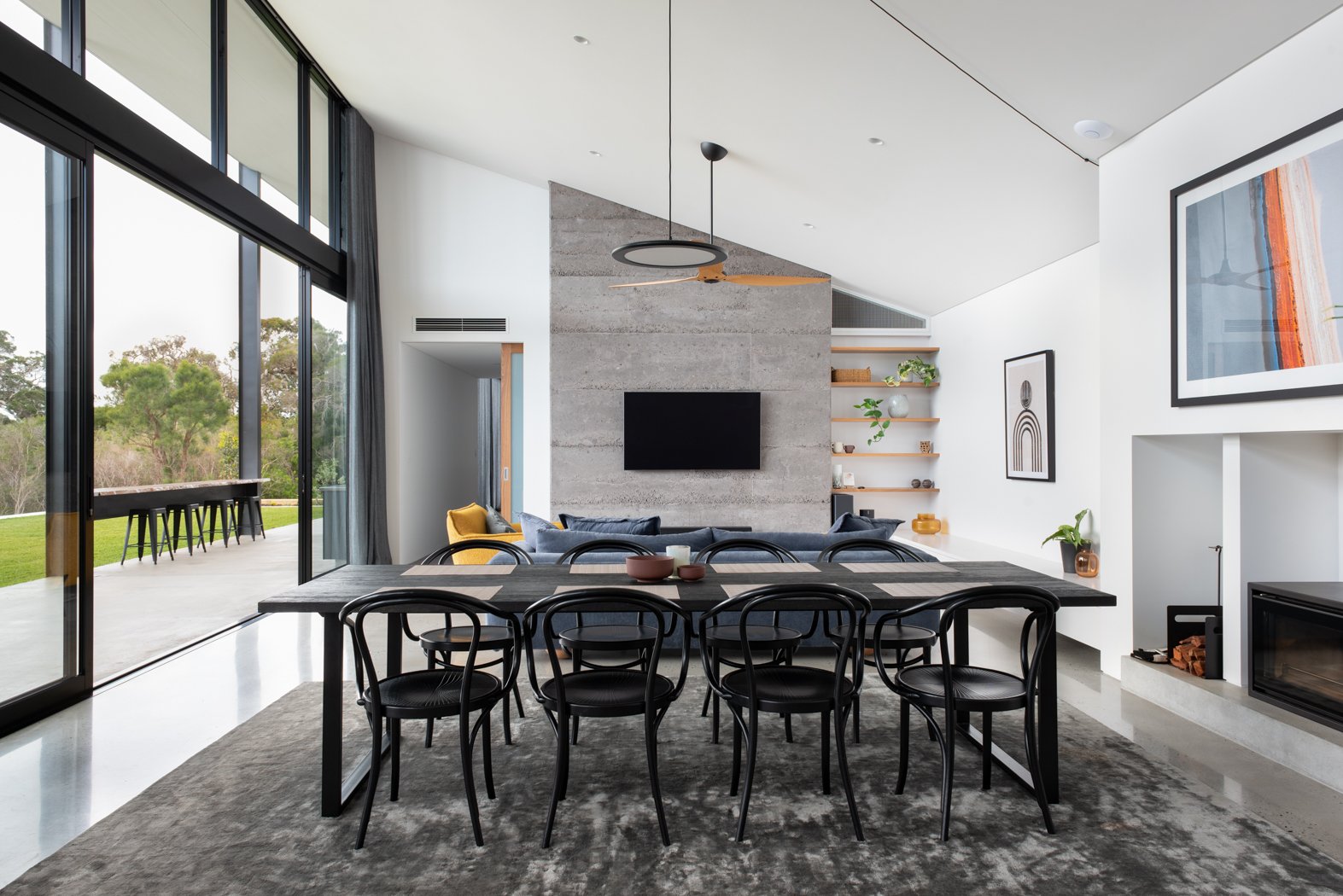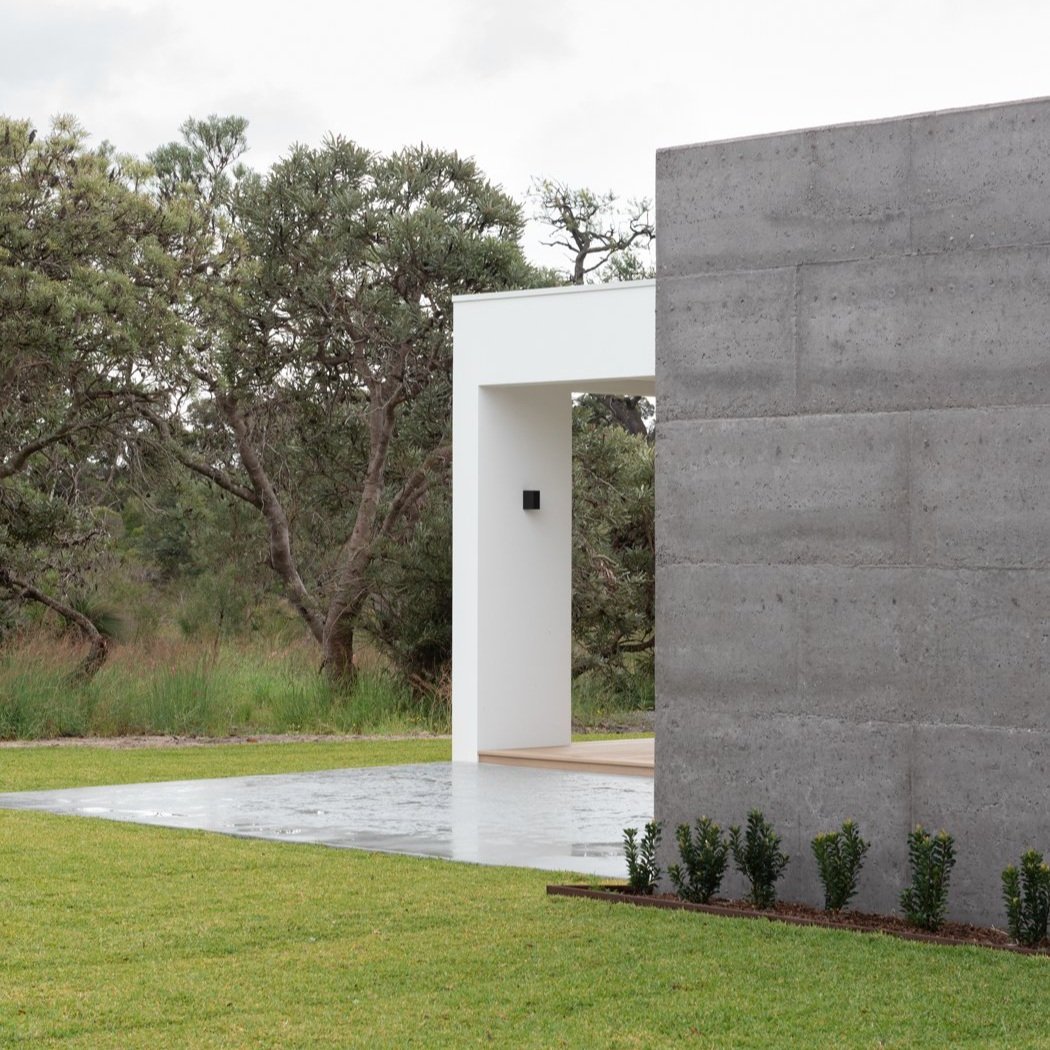REDEFINING SEMI-RURAL SERENITY, BANJUP STYLE.
When you have 5+ acres at your disposal, it’s unlikely that you will build anything small.
And when you add a family full of boys, all very sports-minded and full of ‘energy’ (insert they live HARD in their spaces), it was always extremely important to Chris and Michelle that their home facilitate the growing and robust needs of the occupants.
However, rugged good looks aside (and we have plenty of those to share with you), this 710m² home was required to go much further than just ‘large’. It also needed to respect its tranquil bush setting and environment; it needed to self-sustain and it needed to perform passively.
We set about working together to ensure that both the design by Kris Keen and the build had every element possible of smart sustainability. This would ensure the home didn’t pull excessively on the grid, that it was safe in its rugged surrounds from bush fires, and importantly; that it didn’t cripple the family budget when it came to bills for amenities.
Specific features would include:
Having its own water source,
Managing its own sewerage system,
State-of-the-art technology including solar panels, battery storage, and rooftop irrigation for fire protection,
Whopping 6m exposed structural steel and windows (along the northern aspect),
Rammed earth (the real hero),
Robust concrete floors throughout
Hausen Court is definitely something of a ‘rec-centre’ with its ample space, epic views and multiple sporting outlets, but it is so much more than that.
The elements we achieved for this project collectively are testament to everything Arklen really stands for and that’s the ability to combine luxury with sustainability.
But don’t just listen to us. Here’s a little Q+A with Michelle, who can give us their perspective on the ultimate vision for living their very best bush life!
The summer muster point getting used to maximum effect.
What passive principles were you most adamant about and why?
“We loved the transparency associated with working with both Kris and Mark and they were always supportive of our vision about bringing the outside in. Building to fit within the surrounding bush environment and having that nature element flow the house.”
The ultimate key feature in the home is the extraordinarily high ceilings.
Achieving the installation on the 6m high structural steel was no mean feat. It required enormous teamwork and seamless execution from all involved to bring this detail to fruition. The height and aspect work together so that the northern light comes in to hit those concrete floors ‘deep’ in winter (warming them up underfoot) and shallow in summer (keeping them cool). The placement essentially executes like a sundial making the heating and cooling of the home, almost (but not fully) free of charge.
“Chris (the owner) noted just the other day they’d only used the fireplace twice over winter and it was out of sheer novelty factor and had only used the reverse cycle system to test it.” - Keen Architecture
The home allows for robust living because of its materiality.
Luxury finishes were achieved through intelligent use and it all links beautifully to the needs of the family how they most use their preferred spaces.
The house is built ‘tonka tough’ with it’s raw rammed earth walls, exposed steel and concrete floors! but how are these aspects performing now you’re living in the property?
“The small things really do matter (especially to Chris) just ask Mark haha! The level of detail throughout the entire house is insane. We appreciate that Mark is a perfectionist because it really has raised the level of quality throughout the build and we get to enjoy that now everyday”.
The house was built using rammed earth walls and you are greeted by them immediately on entry.
Rammed earth walls were “first used in Lyons, France, in 1562, the term applied to the principle of constructing walls at least 500mm thick by ramming earth between two parallel frames that were then removed, revealing a completed section of compressed earth wall.” - yourhome.gov.au
Rammed earth not only adds a natural and earthy aesthetic element when building a home but we used them here in Banjup for its thermal properties as well as its rugged good looks.
Achieving a ‘comfortable’ living environment was a pivotal part of the build, so the home was built using rammed earth to ensure a consistent ambient temperature throughout this expansive footprint. Can you imagine having to heat it and cool it the old-fashioned way? Neither could Chris and Michelle, and it made no sense to. The energy required would have been beyond costly.
Instead; by adopting passive design principles and smart insulation, the thermal properties of rammed earth has really come into its own by assisting Chris and Michelle to go off-grid as much as possible and sustain their own climate control in the meantime.
Polished concrete floors were a feature that just made sense with the heavy traffic this home endures.
They look good and hold their own against the toughest of wear but they also contribute to the natural cooling of the home as well.
Custom made tank just for Guido the rescue turtle.
These polished concrete floors were executed throughout the whole home.
Luxury isn’t just about finishes, is it? How has having your own water source, state-of-the-art solar panels, and battery storage benefited you so far?
“I completely agree. Luxury is a feeling for us, more so than just visual.
It has been a whole new experience living somewhat “off the grid.” We had family stay with us for a couple of months over Christmas and we weren’t sure how that was going to impact our water supply at the end of Summer.
We were monitoring our water tanks and the stress levels were raised a little, but one good downpour, and we were fine. The gutter system design is next level so we can collect so much water in a small space of time. The solar panels and battery storage help to reduce our carbon footprint and contribute to reducing our running costs (which with 3 kids in the house can really get up there!) Over time we will see huge benefits.”
THE ARKLEN BUILD HIGHLIGHT?
Honestly, there are so many elements of Banjup that we are insanely proud of so this one was not a clear-cut decision.
Ultimately, we decided it was a coin toss between the property having its own water source and rammed earth (because it’s just so damn sexy).
A fun fact is that we actually nominated Hausen Court for a Water Wise award and didn’t win. At the time we were unusually a little ticked off because whilst most awards can be a little hit and miss but we really did think this one broke the gold standard for innovation. We think the home that won used a water wise tap! Go figure.
OUR FAVOURITE POST FROM THE GRAM.
Paying tribute to the clever chap that designed this epic home - Keen Architecture.
It was Kris’s ability to deliver on the vision of Chris and Michelle that enabled us to build from the most solid of foundations and it is a testament to the teamwork behind the design and build that brings so many of our projects to life with such beautiful results.
Thanks for revisiting Hausen Court with us.
It’s certainly not every day that we get to do what we do on a scale such as this and for such incredible clients.
We are so fortunate to work for and with people that go on to become friends. Another reason why we love what we do.
In next month’s newsletter we’ll hopefully be showcasing yet another incredibly unique build that has recently been getting a little of it’s own headlines, so if you are not already on our list, hit the subscribe button and we’ll return to your inboxes shortly.
All imagery courtesy of Gathering Light.
Interior styling by Siba Interiors.




















