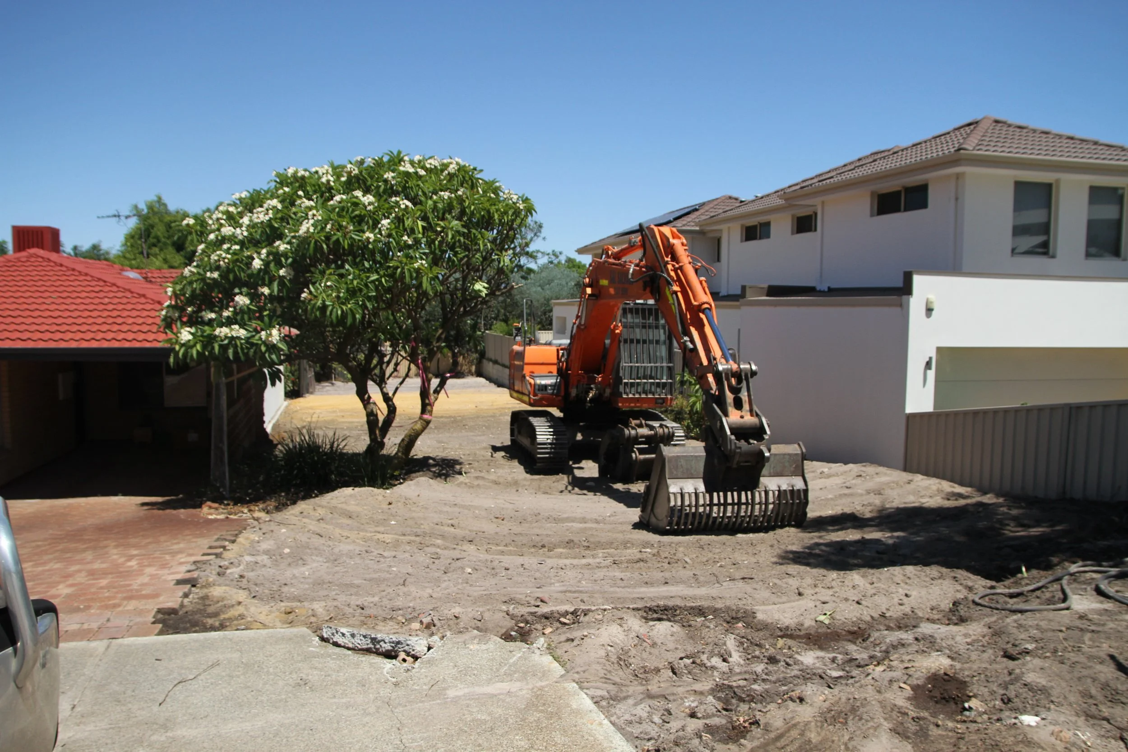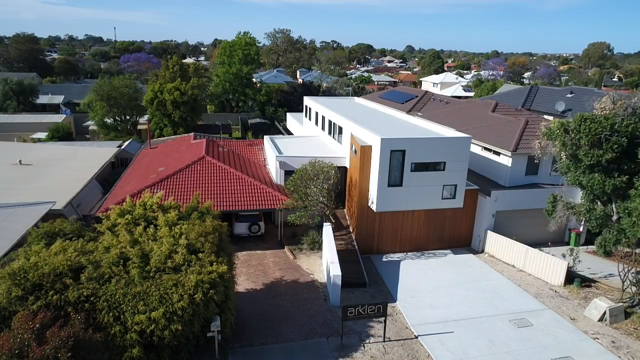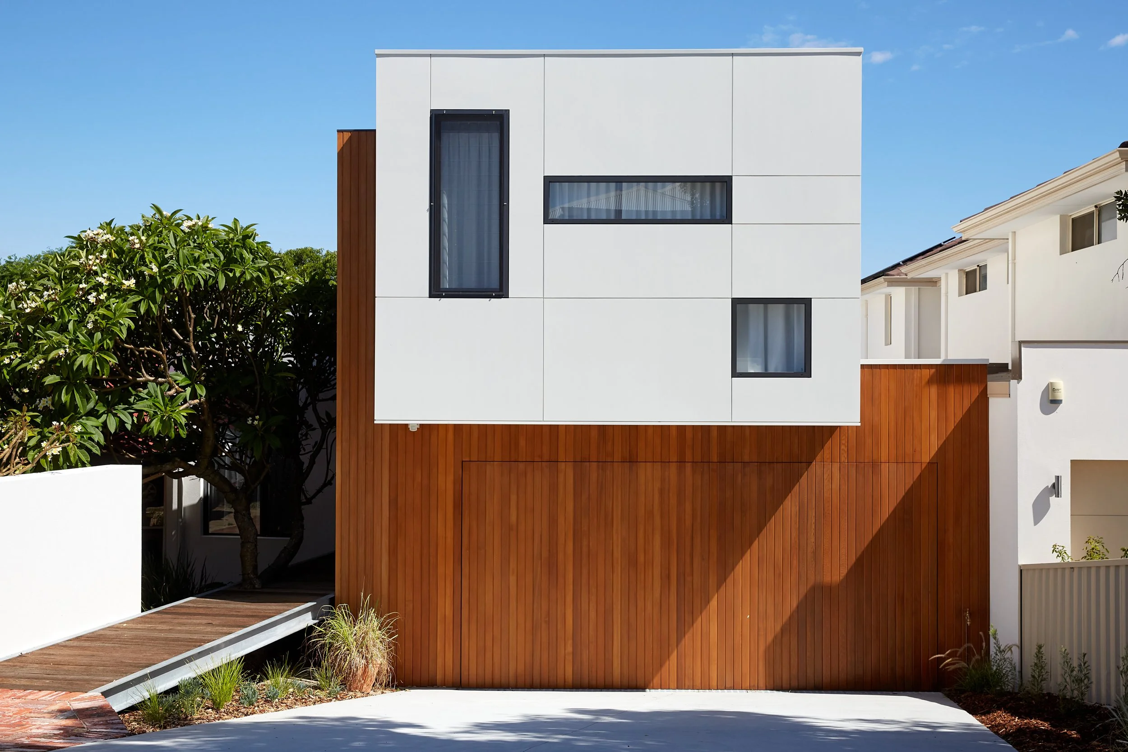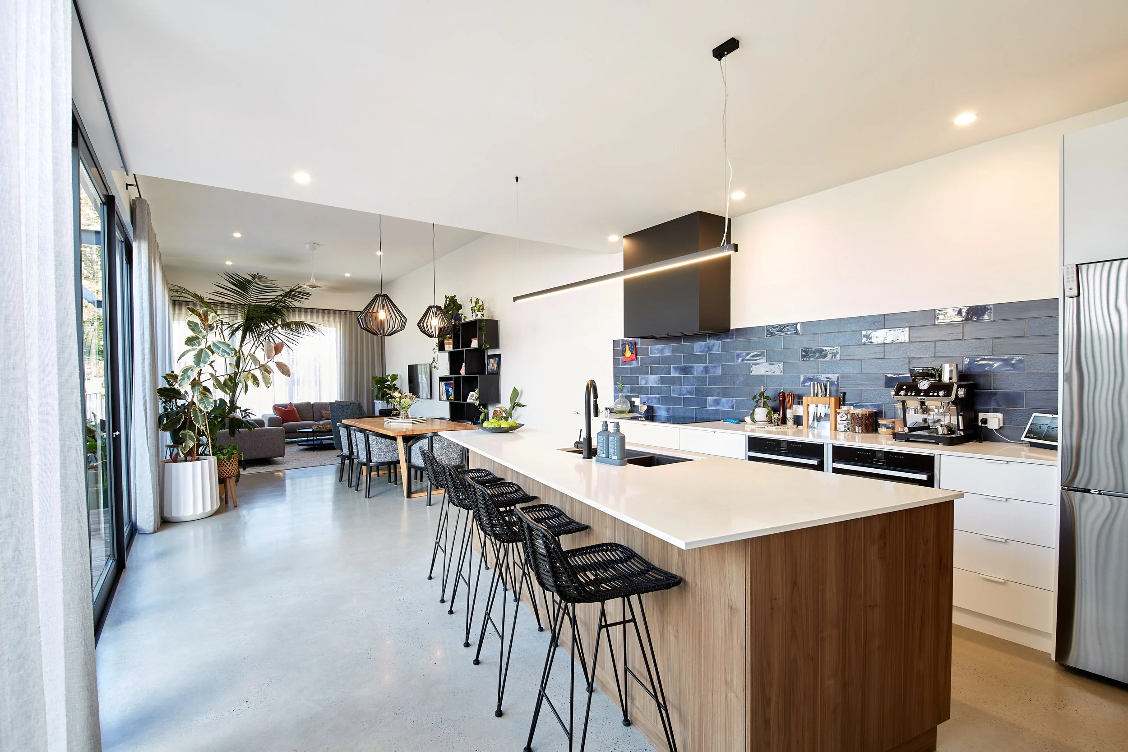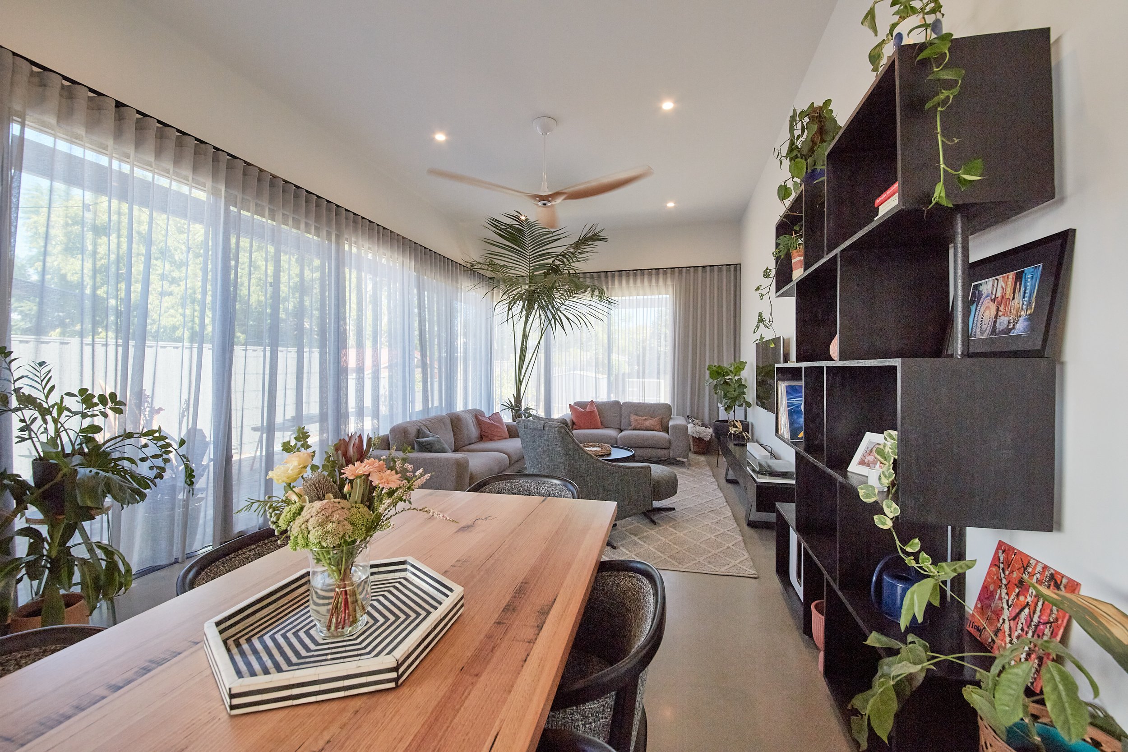Duplexes—buildings which contain two homes that share a common wall—have become an increasingly common choice for people trying to buy in good areas at more affordable prices. But there are sacrifices that come with buying a home that’s attached to someone else’s. So, it’s no surprise that over the years we’ve seen many people asking if it’s possible to demolish and rebuild one half of a duplex. Luckily, this project in the friendly riverfront suburb of Mount Pleasant is here to say ‘yes’; with a good team and clever design, it is, certainly, possible. Keep in mind, however, that duplexes can have more restrictions than a single home, so the extent of your changes may be limited.
THAT’S NOT TO SAY IT’S EASY
Working on one half of a duplex comes with a number of challenges, including those that are unique to this type of project and others that we come across on many Arklen projects.
When it comes to a duplex, though, we are always particularly concerned with our proximity to the attached neighbours. Not only would demolishing the home attached to theirs cause a significant disruption to their home life, but they would also have had genuine concerns about how it might negatively affect their own home. So, on top of our regular communication, strict site cleanliness and high-quality craftsmanship, we also completed some remedial works to the neighbour’s ceiling and roof tiles as an appreciative gesture.
Carefully demolishing the sections attached to the neighbours home.
Throughout the rest of the project, the narrow site that stemmed from separating the two homes required some seriously clever design ideas (more on this in a bit) and created quite the challenge of a build. The boundary-to-boundary design left little space to fit the scaffolding to work at heights, or transport and store materials during construction. On this particular project, a significantly sloped block wasn’t of any help either.
The cleared block, as you can see it’s very narrow with quite a slope.
PROBLEM-SOLVING DESIGN
After demolishing the original half of the duplex, this project faced three main problems: a very narrow site, sloping land and less-than-ideal orientation. To work with this, we needed the expertise of one of the most creative architects we know. Recognised for his ability to utilise every inch of space possible, without forgoing visually beautiful design, we simply had to choose Keith Cameron Brown.
The unique layout of this home is best captured with a drone (along with its closeness to the neighbour’s half of the duplex).
From the street, it’s already possible to see that real thought has been put into this design. To ensure the garage doesn’t dominate the façade, warm cedar timber hides a secret garage door, before being carried around the side of the home to the entry. The vertical timber boards then draw the eye up to the Scyon Matrix cladding on the second storey where small mismatched windows let natural light inside without too much visibility from the street.
But the thing that really makes this home stand out from a design point of view, is the bridge. Not something your typical designer would even consider, the recycled jarrah encased in a galvanised structural steel frame travels diagonally from the street past an angled wall of the garage and through the entry into the foyer. This allows for extra storage beneath the bridge, a front door that’s level with the street, and the inclusion of a semi-detached retreat / guest bedroom that sits apart from the rest of the home.
Now, Keith had to design a home that worked with the sloped site while still considering the need for extra space. This required a multi-levelled ground floor, making good use of gorgeous Blackbutt stairs.
Level with the foyer, a semi-detached guest retreat sits to the left of the entry and overlooks the side yard from its own balcony. Here, friends and family can stay for long periods of time with some privacy from the rest of the home. Turn right from the foyer instead, and a few stairs lead into the garage before continuing up to the second storey which contains three beds and two baths. Back to the entry and continuing forward will then lead down another set of stairs to a small landing with an entrance to a laundry and powder room. And, finally, continue slightly further down and one reaches the heart of the home: the open-plan kitchen, dining and living.
Here, an otherwise sleek white kitchen is given depth with dark blue backsplash tiles and a timber-look base on the kitchen island. At the same angle as the entry hallway, one edge of the kitchen island tapers towards the spacious dining and living areas. Spanning the entire eastern and southern walls, floor-to-ceiling high-performance windows look out to a terrace, swimming pool and deck (all completed separately after handover).
The result is a stunning contemporary home that’s surprisingly spacious despite the difficult block. The living areas that open out to the terrace can both entertain a crowd of people or provide a calm, private oasis not far from the city.
LOVELY CLIENTS DURING A DIFFICULT TIME
A family of four, the clients for this project were incredibly lovely and super engaged, helping us to build the main home in under 12 months on budget. Unfortunately, at this time, there were some health battles that led to a loss in the family. For this reason, we delayed the outside areas so that the family could move into the home earlier than scheduled. Since then, the outside terrace, deck, balcony and pool have been completed, and we’ve gone back a number of times to help with maintenance when needed.
Photography by Andrew Pritchard. Design by Keith Cameron Brown



