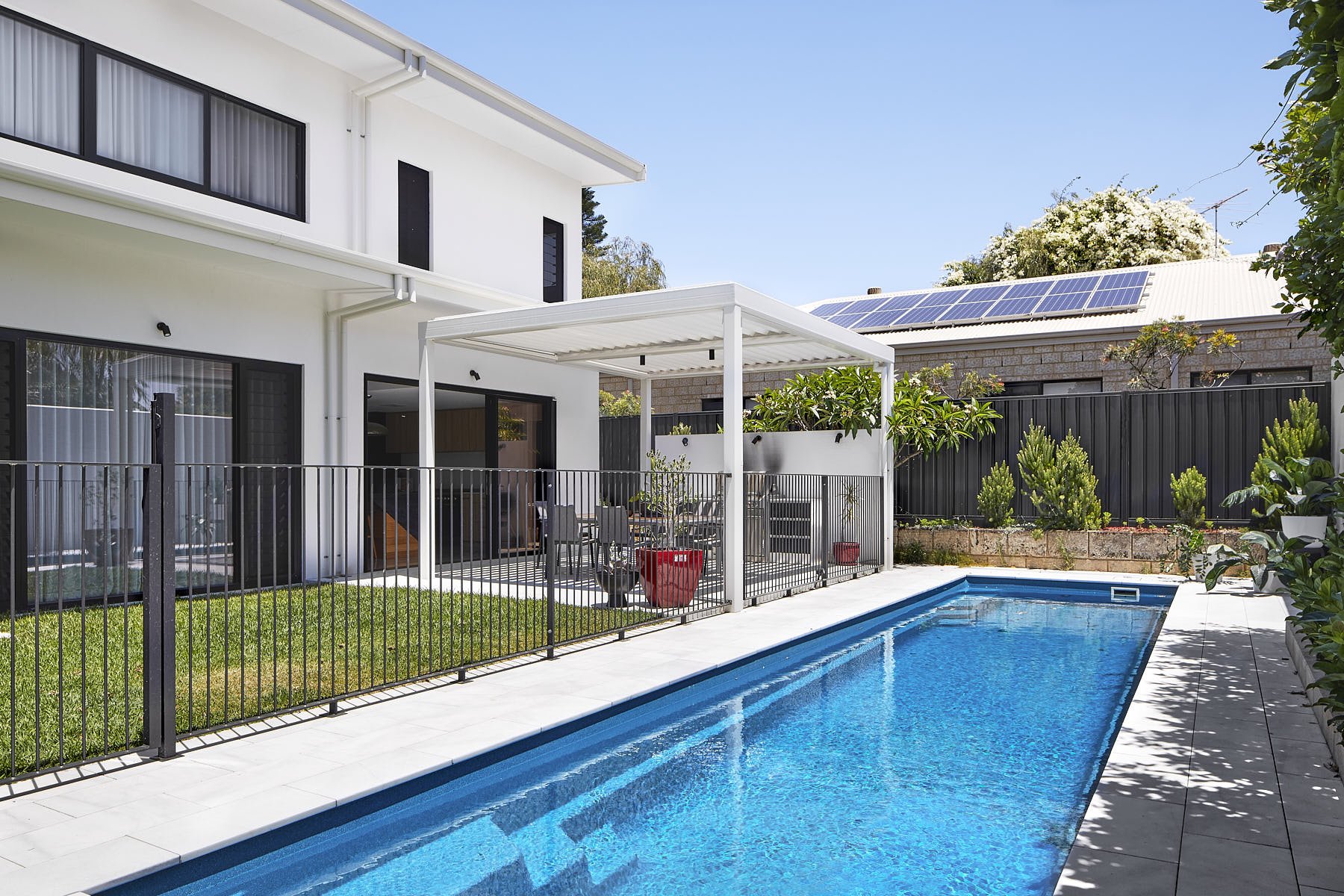In the river-front suburb of Attadale, a mid-century modern home blends luxurious living with eclectic design. A demolition and rebuild project designed by Arcologic Design, it resulted in a three-bed two-bath home just the right size for the active family of four.
BEHIND THE JACARANDA TREE
Sitting quietly behind a large Jacaranda tree, this two-storey home features timeless design in its practicality and mid-century styling. The street-front hints to the style inside with a mix of light bag-washed face brick, textured Masterwall and Iron Ash feature cladding. Contrast can be found in a black garage door which will, in future, be softened with pot plants that will cascade down from the rooftop.
Through a warm Cedar entry door and you’re welcomed to an extra wide entry (arguably a foyer) with a Sto Milano feature wall that wraps around to the Victorian Ash staircase. Directional light from extensive glazing creates a beautiful space to showcase art pieces, of which these clients have plenty. In preparation for ageing in place, a storeroom was included that can easily be remodelled into a lift.
Into the back of the home, a long open-plan kitchen, living and dining is visually divided into zones with varying ceiling heights. To one side a dropped ceiling, which conceals the air conditioning system and upstairs plumbing, marks the kitchen. Here, a spacious galley kitchen features Victorian Ash timber panelling on the kitchen island, complemented by black cabinetry and Caesarstone benchtops. Luxury appliances were also prioritised, including a high-end freestanding oven and a zip tap complete with instant hot, cold and sparkling water. An adjacent laundry provides plenty more storage along with a laundry chute, internal clothesline and wine fridge. The ceiling is raised to its original height in the dining room before being raised even further to create a recessed ceiling in the living room, featuring more Victorian Ash timber. A wall of glazing spans all three spaces and opens out to a backyard ideal for entertaining with an alfresco, barbecue and pool.
Upstairs, the two kids’ bedrooms are serviced by a shared bathroom and separate powder room. The primary suite is highly functional, with a spacious wardrobe that includes dedicated robes, shoe storage and access to the laundry chute. In the ensuite, a relaxing sanctuary is created with a freestanding bath against green ceramic subway tiles, complemented by a timber vanity with white Concrete Studio benchtop. Also upstairs, an office for both the parents provides gorgeous views out to the Jacaranda tree.
To add personality throughout the home, the clients have styled the place with a wide range of art from different places they’ve travelled. Even many of the lights have a story to tell, each recycled in some way or another and placed throughout the home to become art pieces themselves.
SOME UNIQUE CHALLENGES
There are a few challenges we often come across in our projects, like material handling and (over the last few years) COVID-19 delays. This project was also during the peak of the COVID-19 material shortages (learn about how we managed this in our Mandurah project), but it also brought some unique challenges worth some extra detail.
The first was moving a bus stop on high-frequency bus route. Before we came along, the old property had a single driveway on one side of the block. To allow for a double driveway, though, we needed to move it to the opposite side of the block where it would overlap with a bus stop. The solution seems relatively simple—move the bus stop —but, understandably, this involves a lot of red tape with the council. Luckily, we’re well-versed in working with the council and were able to move it with no issues.
This project’s real challenge, though, was that we had no grid power for most of the build. This was because the power dome for the two neighbouring properties was on the opposite side of the neighbour’s block, and to connect to it we’d need to pull up their driveway—something we were keen to delay as long as possible. This, mixed with labour shortages, meant we didn’t get the power connected until a few weeks before handover. So how did we get power throughout the build? A generator, of course. While it might be somewhat unbelievable, we were able to build the entire house with just a generator. We had to be on the ball to keep it on site, keep it topped up with fuel, manage safety and liaise with trades, but with a fantastic team we were able to do this without a hitch.
FANTASTIC CLIENTS
This home was built for a family of four, two working professionals, two kids, and (most importantly) their gorgeous dog Molly. They were super switched on and great to work with, making it all the better that we were able to see the project all the way to the very end. We helped install the finishing touches like the TV’s, sound systems and bike racks, and even saw the landscaping finished in time for handover.
Then, just this past September, we were able to see them again for the maintenance check. These are typically done via email after three months, but we like to wait 12 months to allow the clients to experience their home in all seasons. We also go in person, so it was great to see how they’d made it a unique, eclectic home of their own.









