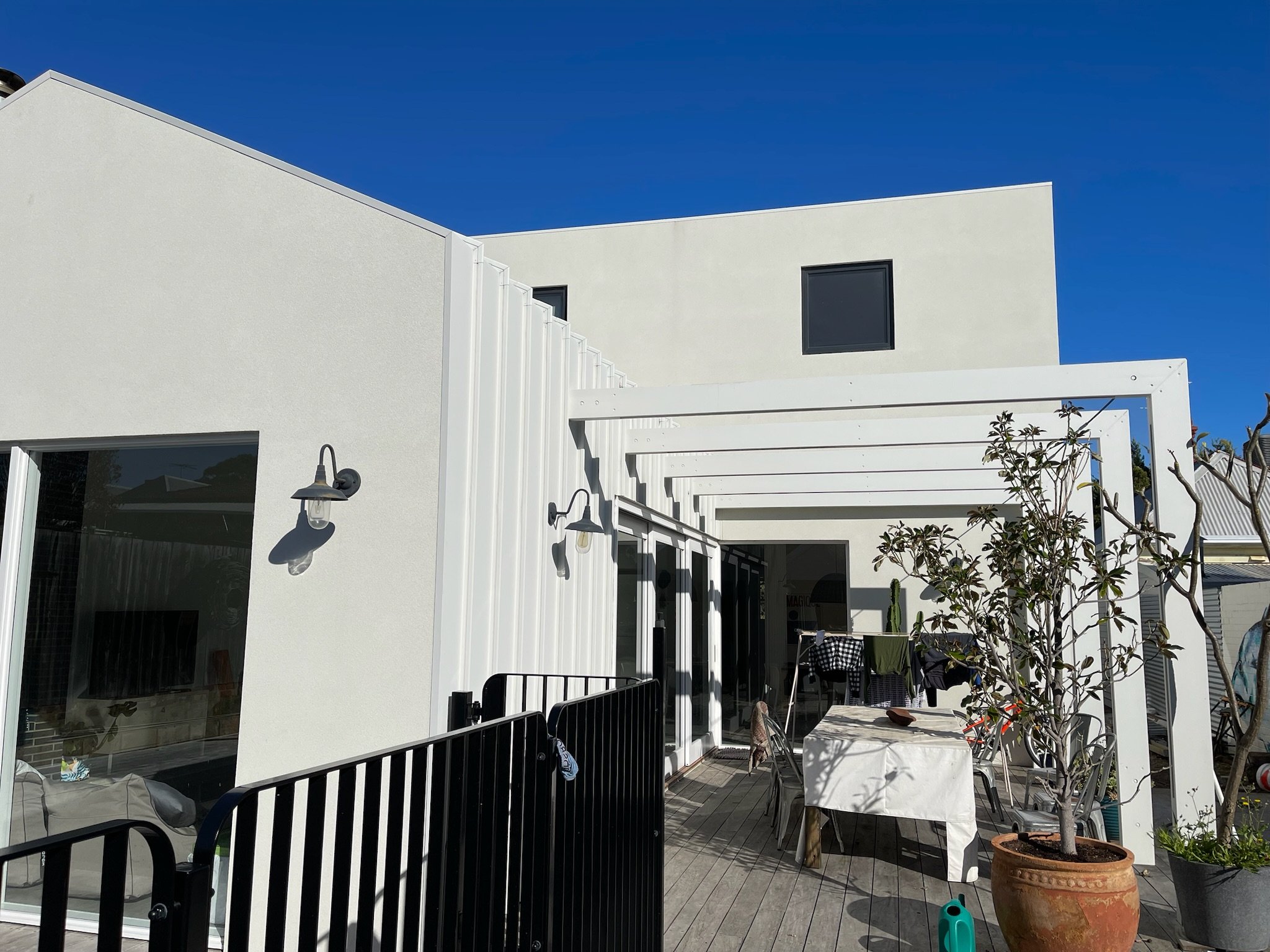In an area like the George Street precinct in East Fremantle, where restaurants, bars, schools and the river are all walking distance away, it’s not hard to find homes that harmoniously blend trendy design with the practicalities needed for family living. And with this Hubble Street project we were able to add one more house to the mix. Respectfully transformed from a modest cottage into a contemporary two-storey home, it now suits the family of five without passing on stylish design features.
ALTERATIONS AND ADDITIONS
From the street, this home looks very much like your typical (even if very cute) Freo-style cottage. A white picket fence, weatherboard cladding, and a bullnose roofed veranda are only a few of the elements that help it sit comfortably next to its neighbours. But, only a small, single storey cottage, there was no way it was big enough for our clients with three kids. So that’s where we came in: to make some minor alterations to the original structure and, more significantly, add a two-storey addition out the back. Thanks to Lara Staunton from Lahaus for the design and interiors, and Greg Howes at Howes Design Co who completed the working drawings, this project is now what we’d call the definition of a warm contemporary home, perfectly suited to the cool coastal suburb of East Fremantle. Let’s get into the details.
To start with the alterations, we were able to keep the front section of the original cottage much the same as it was, including two bedrooms and a living room. The back rooms, including a small kitchen, dining room, powder room and patio, along with a separate laundry and outhouse, had to be demolished to allow for the extension.
Within the existing structure, our work primarily involved replacing one of the original bedrooms with an ensuite and walk-in robe that could each be accessed through a door on either side of the master bedroom fireplace. Then it was only a matter of completing some minor remedial works to the existing ceilings to ensure there were no structural flaws.
The original cottage.
Now onto the new, and it’s a curved archway leading down burnished concrete steps that creates a notable transition between the old and the new. This is where the transformation truly begins.
Stepping down into a small entry hallway that leads to a bathroom on one side and a laundry on the other, the room then widens out to reveal an open-plan kitchen, living and dining.
Beside a relatively minimalist dining room, the kitchen stands out with features of engineered stone benchtops and a kit kat tile backsplash complimenting timber-look cabinetry. A scullery—ideal for hiding the mess when entertaining—can be accessed through a large white barn door, made contemporary with a stainless-steel track.
Past the kitchen into the living room and the eye is instantly drawn to the dark brick of the real wood fireplace. These Contempo Madrid Nero bricks from Midland Brick reach up to a stunning raked ceiling. The entire space is awash with natural light from 2.4-metre-high windows that look directly out to a pool and cabana surrounded by stunning Mahogany decking. To the north, sliding glass doors lead out to an alfresco with a gorgeous architectural pergola.
A simply lovely spot for hosting during those cool summer evenings.
Now out the back of the home and the exterior can also be appreciated for its stand-out design. No fascia or gutters lend a clean surface for the cladding to be the hero that it is. Masterwall in Surfmist acts as a calming complementary background for the feature of matte Colorbond connected with a Canterbury Prickle detail. Then, for some contrast, the dark brick of the fireplace is carried outside into the chimney, which extends down the side of the house to the ground.
But this home can’t be discussed without mentioning the money shot: a Victorian Ash staircase that leads one past a large circular window to the second storey. And to add a unique twist to an already stunning piece of architectural design, custom-made fence panels were used for a sleek, minimalist balustrade—one of the best creative uses of fence panels that we’ve ever seen.
CHALLENGES
One of the biggest challenges of working in the Fremantle area, especially so close to the river, is the unfortunate presence of lots of limestone. While considered a soft rock, it’s still a rock and requires extensive works. We even needed a rock breaker when excavating for the pool.
The rock breaker had quite a task excavating for the pool.
Next, we faced the challenge of connecting the old structure with the new. While typically an easy task, the same cannot be said for this project as the original cottage hadn’t been built square to the property boundaries; the back section of the home had quite the crank in it. So, to connect the existing roof with the side of the new structure, there were two things to consider. First: how seamlessly blend it with the old while ensuring it sat flat against the new. And second: how to ensure rainwater wouldn’t pool up against the wall of the addition. The solution was found in gradually decreasing angles that led to a straight edge, along with a slight pitch for water run-off. Our philosophy of ‘measure twice cut once’ was particularly important here.
AWARDS
And, finally, let’s end with the awards that this home was rightfully submitted for. It may not have won any—the competition was a tough one—but there’s no doubt it was worthy of becoming a finalist.
2020 - HIA Perth Housing Awards
Finalist - Alterations/Additions $600k - $1m
2021 - MBA Perth Housing Awards
Finalist - Alterations/Addition $500 - $750k
Photography by Stephen Nicholls Photography and Arklen.










