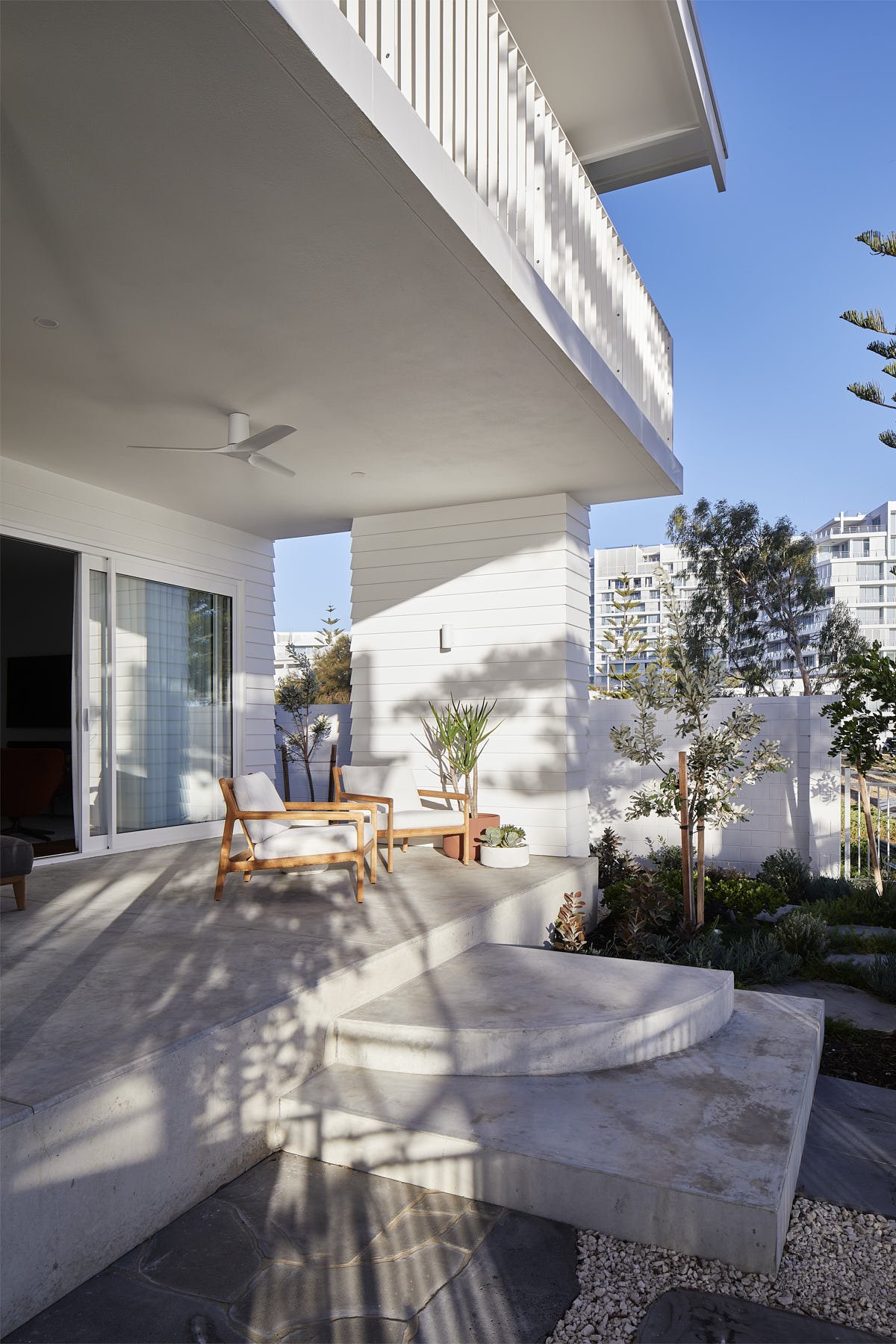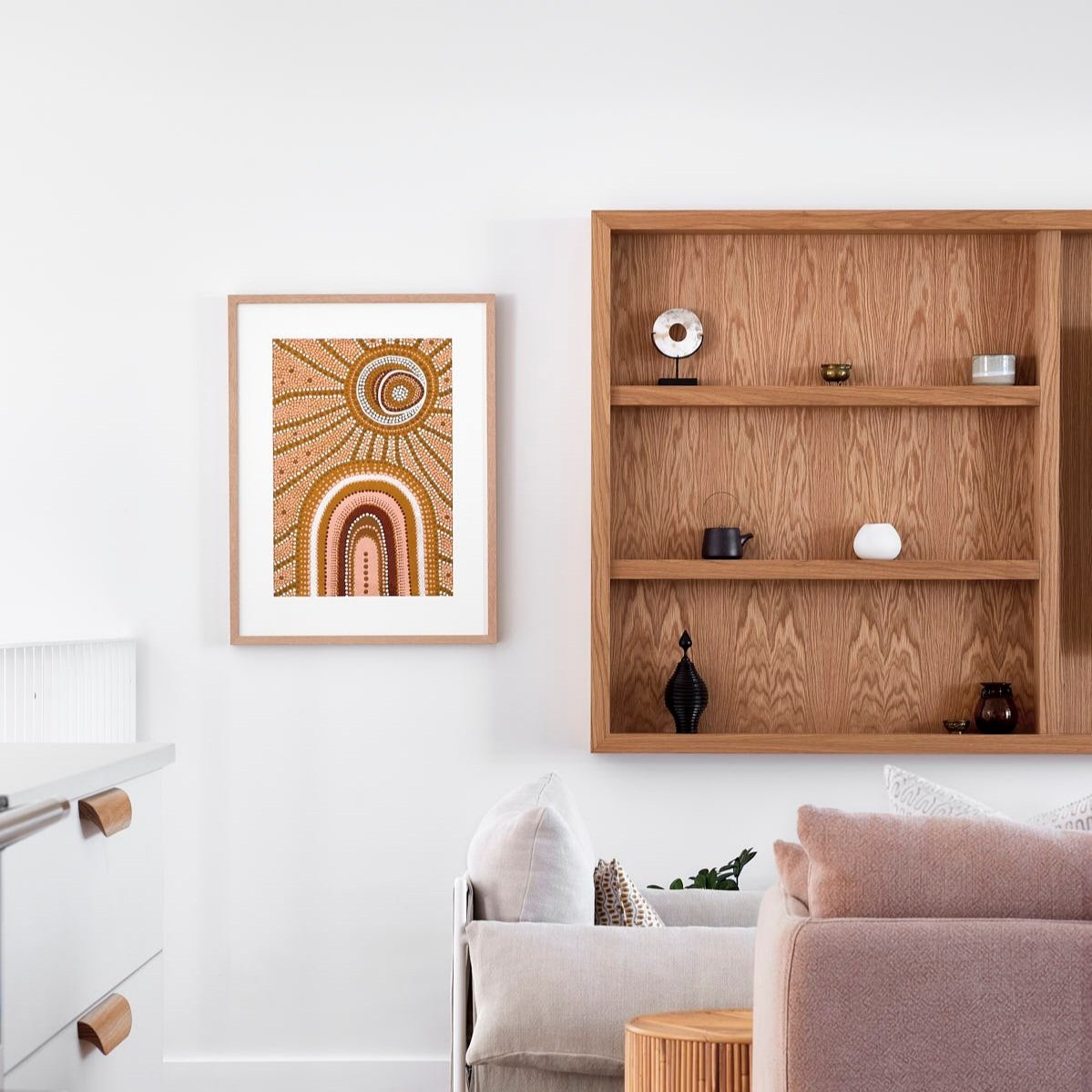It’s not often that we come across a design that warrants a daily trip down to Mandurah, but this one barely needed any consideration. For one part, the unrestricted views of the estuary and ocean created quite the stunning worksite. But what really made this project stand out, was the genuinely exquisite design. We simply had to be the ones that brought it into reality.
GORGEOUS INSIDE AND OUT
There may be a few standout features in this home, but what makes the design really notable is how seamlessly it all works together. And that’s saying something considering it’s blending two contrasting design styles: mid-century and coastal.
Designed to be a holiday home, this large, two-storey build is split into two main structures joined together by an entry passage. Both are clad in white weatherboard typical of coastal design, contrasted with breezeblocks and a low-pitched roof that give hints to the mid-century style more prominent within.
Inside, the home fits 2 living areas, 3 beds, 3 baths, a gym, a 2-car garage, a semi-detached laundry, and an open-plan kitchen, living and dining. Throughout, the design never disappoints in both elegance and practicality.
Downstairs, a guest unit that only lacks a kitchen allows multiple families to spend holidays together without taking up each other’s space. It even leads out to its own alfresco and small garden with direct access to the waterfront.
In a prime location like this, though, one must make the best of the unrestricted foreshore views. So, upside down living was the obvious choice and the primary bedrooms and main living areas can be found upstairs.
The main living area, while open plan, is split into three distinct zones, all linked by timber details in Spotted Gum. In the kitchen, the most notable element is undoubtedly the island with its stunning quartzite waterfall benchtop. But even with this, the mosaic tile backsplash, Polytec 'Topiary’ rangehood box and open timber shelves are all features themselves. Tucked behind the kitchen, a scullery allows any mess from cooking to be hidden away when entertaining.
This then opens out to adjacent living and dining rooms, visually divided by a fireplace—the second in the home, sitting above and sharing a chimney with another in the guest living room below. This is finished with a gorgeous face brick that leads the eye up to the exposed rafters on the ceiling which are painted white to add a sense of depth without dominating the room.
To top it all off, the entire area looks out onto an expansive terrazzo-tiled balcony with views out to the estuary and ocean. More complicated than it looks, this required a suspended concrete slab on the second storey to reduce the risk of water ingress (which is more common in timber framed balconies). While well-worth it for the gorgeous views, it did require significant engineering and a lot of steel bracing in the timber framing below.
To the opposite end of the home, a library leads to the bedrooms and bathrooms, passing by a window that looks into a small inaccessible garden that’s turned the roof of the laundry into a little oasis for cacti and succulents.
Even the wet rooms of this home deserve their own paragraph, where the mosaic tile and Spotted Gum are carried through and combined with mid-century modern terrazzo tiles, curved fluted shower screens and louvred windows. And that’s not even mentioning the 20mm thick slab of Consentino ‘Sensa Taj Mahal’ quartzite that creates an impressive vanity benchtop in the primary ensuite.
All of this stunning design is thanks to the collaborative effort of the architect Will Thomson, draftsperson from Blend Designs, interior designer Jess O’Shea and landscaper from Q Gardens. The clients also played a huge role in the design and details, and even procured a lot of the furniture and materials themselves.
BUILDING BY THE SEA
Building a home this close to the coast requires careful selection of materials that can endure the constant onslaught of wind, sand and salt water. In this design, we used powder coated aluminium (which provides a protective barrier against salt corrosion), James Hardie weatherboards made from compressed fibre cement, and COLORBOND® Ultra steel on the roof. To block out sounds of people and the ocean, we also opted for double glazing on all windows facing the water. To prepare for rising sea levels, we even had to adhere to council requirements for a floor height 2.6m above sea level, which required a very thick concrete slab.
As for working in the area, the high winds and wetter weather conditions proved a challenge throughout the build. A three-month period of almost-consistent rain also came at the worst time, just before we’d installed the roof, and significantly delayed the build.
A COVID BUILD
Starting in November 2020, this home was built smack bang in the middle of the COVID-19 crisis. So, as the entire building industry faced supply issues, labour shortages and price rises, so did we. Luckily, though, as naturally forward-thinking people, we were able to significantly minimise its effects.
To do this, forward-planning and communication were key. We were constantly researching the situation and adjusting our methods according to expected price rises and supply-chain delays. We were also in constant communication with our suppliers (although it did help that we had long-term relationships with many of them) and would often forward-purchase materials to ensure we had them well ahead of schedule. Strong communication and coordination with our tradies – many of whom were travelling from Perth for the job and deserve a massive shout-out – was also important. Where other projects on the street would often be abandoned, we would almost always have someone on site.
This, along with the client’s choice to make an additional $100k worth of variations, and the three-month period of rain, resulted in an additional 6-months onto the build. What was initially meant to take 18 months took 2-years, but considering the circumstances we think this was a pretty good effort. Although we can’t say any of this without also acknowledging the fantastic clients whose realistic, proactive approach certainly helped, too. A few kind words from them:
“…Having built through COVID we had to deal with delays but the Arklen boys were right on top of it and delays were kept to a minimum. Any issues that arose during the build were sorted without any hesitation and always to our satisfaction. The final result cannot be faulted, an amazing house that will stand the test of time...”
TO END ON SOME FINAL GORGEOUS DETAILS
Photography by Peter Ellery Photography.




















