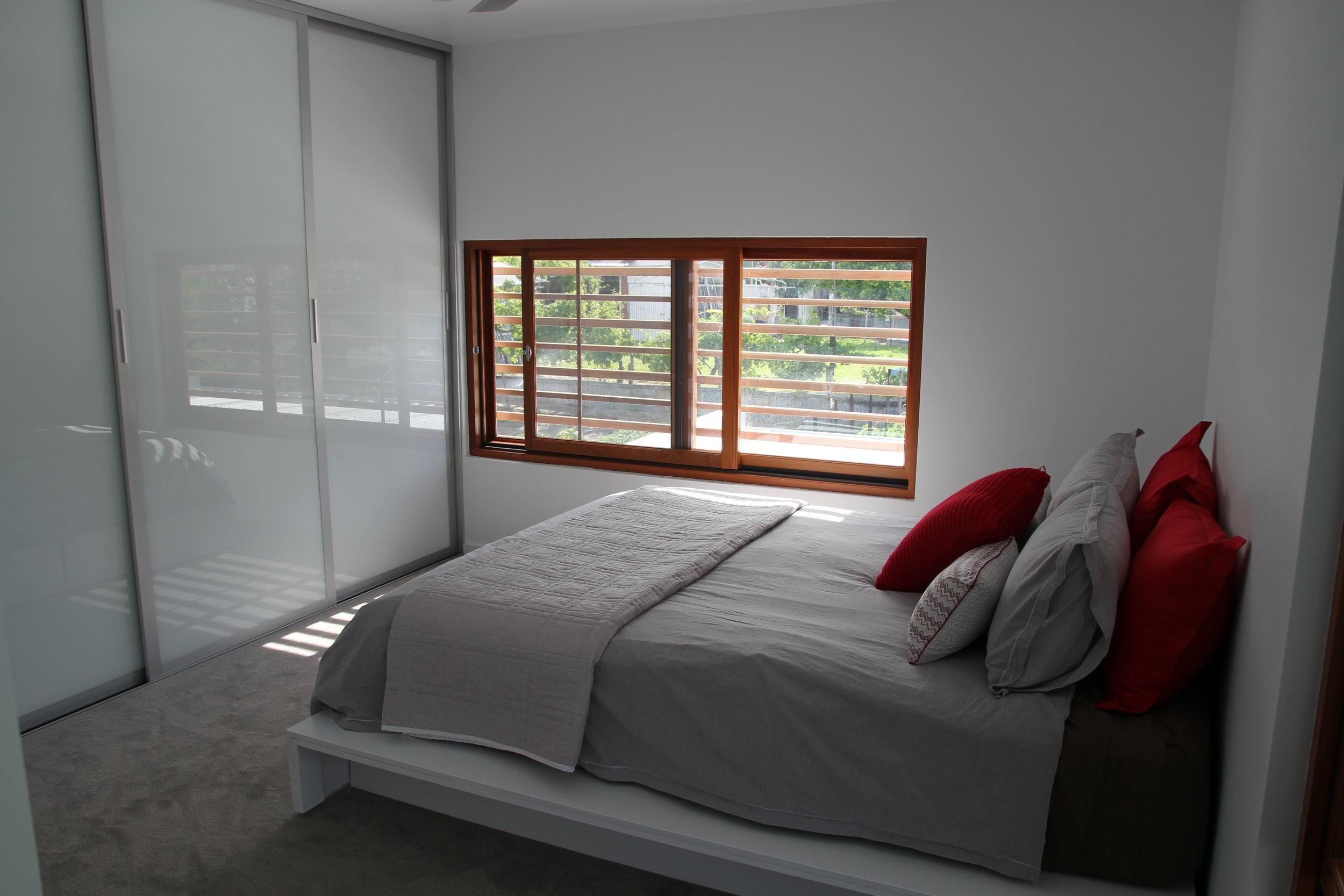All the way back in 2011, when Arklen was just a fledgling of a building company, we took on a project that was filled with firsts; our very first build with an ideal first client who happened to be an architect designing his family’s first home. And what a great project it was. With a client who was more than happy to collaborate with us on many of the design choices, we were able to get our creative minds turning. And, to top it off, as our only project at the time we could completely throw ourselves into it, and ended up handing it over to the lovely family after a very quick turnaround of only 6 months.
ARCHITECTURAL SIMPLICITY
If there’s one thing to learn from this design, it’s that simple doesn’t equal boring. While the goal was to build a simple, affordable family home that would sit snug on the small 277m2 lot in North Perth, it still finds a way to stand out from its neighbours.
The exterior cladding of corrugated iron sheets is reminiscent of your typical farm shed. These are elevated with architectural details, including folded flashings and 13 ½ metre panels on the upper storey to remove joins. Overhangs on the north and south elevations add further elements of interest, highlighting the skillion roof and providing some solar protection to the north.
To contrast with the cool silver of the corrugated iron, the window frames and shutters bring some warmth with cedar timber. To the east and west, plywood window shades are stained to match the cedar.
On the upper north side, a semi-translucent wall was made from corrugated sheets of Ampelite on the exterior, and Danpalon—to blend with the gyprock—on the interior. This lets in that all-important northern light without the need for lots glazing where neighbouring properties can see inside.
Inside, and the 154m2 two-storey home holds three bedrooms, two bathrooms, a guest/rumpus room and an open-plan kitchen, living and dining. All this neatly tucked into a small footprint makes it a perfect example of how space-efficient homes can accommodate higher-density living—something that will be needed even more in the coming years.
At the main entrance, a large cedar timber door welcomes you into a small entry that branches off into the studio and bathroom before opening out to the kitchen, living and dining. Here, polished concrete flooring has in-slab floor heating for colder winter days. From the living room, sliding glass doors, framed in warm cedar timber, lead out into a small courtyard on one side, and a pergola perfect for eating outside on cool summer evenings on the other.
At the very end of the living room, Tasmanian oak stairs lead up, past the semi-translucent wall, onto the second floor, where they open into a spacious library to ensure there are no ‘traffic jams’ for the family of 4. This leads to the two kids’ bedrooms, a powder room, and the master bedroom with ensuite.
SUSTAINABLE CHOICES
When this home was built, the idea of sustainable design wasn’t nearly as widespread as it is now, but that didn’t stop it from being a major consideration in this project. A 1.5kW Solar PV unit was installed to take on much of the home’s energy usage, along with a solar heat pump hot water system. The client was also keen to include water conservation features, including a water tank, grey water diversion, waterwise fixtures and even toilets with integrated hand-basins. These all helped the home reach a 7.8-star energy rating, and a 62% savings on CO2 when compared to a standard benchmark home.
CHALLENGES OF A SMALL BLOCK
If you regularly read our Project Spotlights, you’re likely aware that small blocks often come with one particular challenge: material handling. Charles Street, North Perth was no different. Located on a main road, and with a common driveway, material handling had to be carefully managed. This was especially difficult when transporting the long sheets of corrugated tin, for which we did need to use the main road with traffic management. One of the neighbours was also kind enough to let us use their block when cranes were needed.
One of the very long sheets of corrugated tin being lifted by a crane on the block of a kind neighbour.
FIRSTS ALL AROUND
This project wasn’t just our first build, it was also the first family home of the architect and client, Steven Smyth. His goal was to design a relatively simple family home close to the city in North Perth. Working together, we were able to find lots of costing solutions, and he even did some of the work himself, resulting in a very affordable home.
“…As the client it would be safe to say that were it not for Mark's enthusiasm and positive attitude, this project would not have come to this point. His willingness to propose solutions where others saw problems and resolve the issues in a manner which solved the problem and met the budget criteria for the project has been exceptional.
As the architect for the project Mark's positive attitude and pursuit of the design vision for the project has been a breath of fresh air. He has understood the design direction of the project and been able to support this vision in the construction process. He has been proactive and committed to realizing the quality expectations that the design demands…”
AWARDS
2012 - HIA Perth Housing Awards
Winner - Small Lot Home of the Year
2012 - Master Builders Excellence in Housing Awards
Winner - Innovative Construction on a Small Lot
Photography by Brianna Wheatley Photography.







