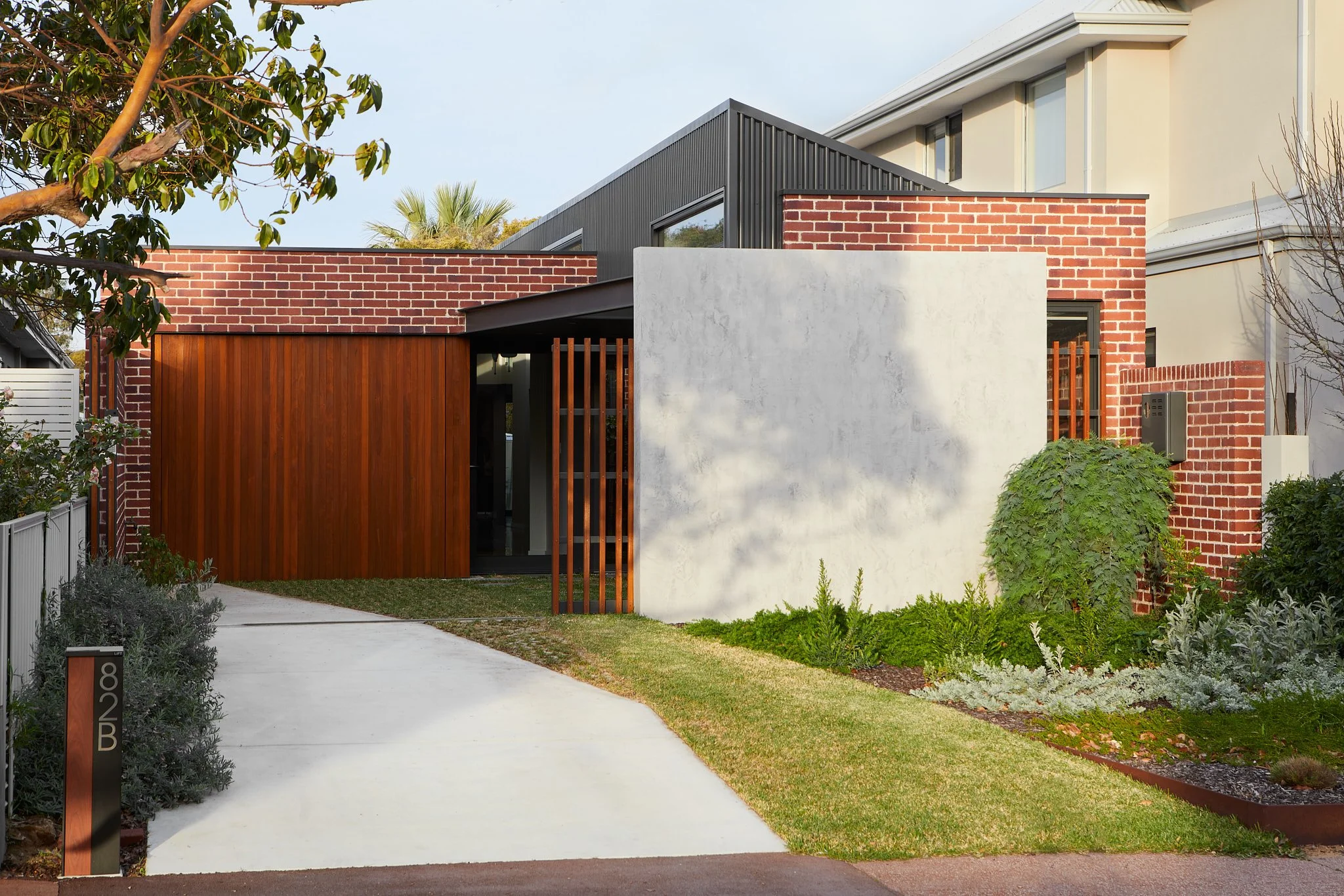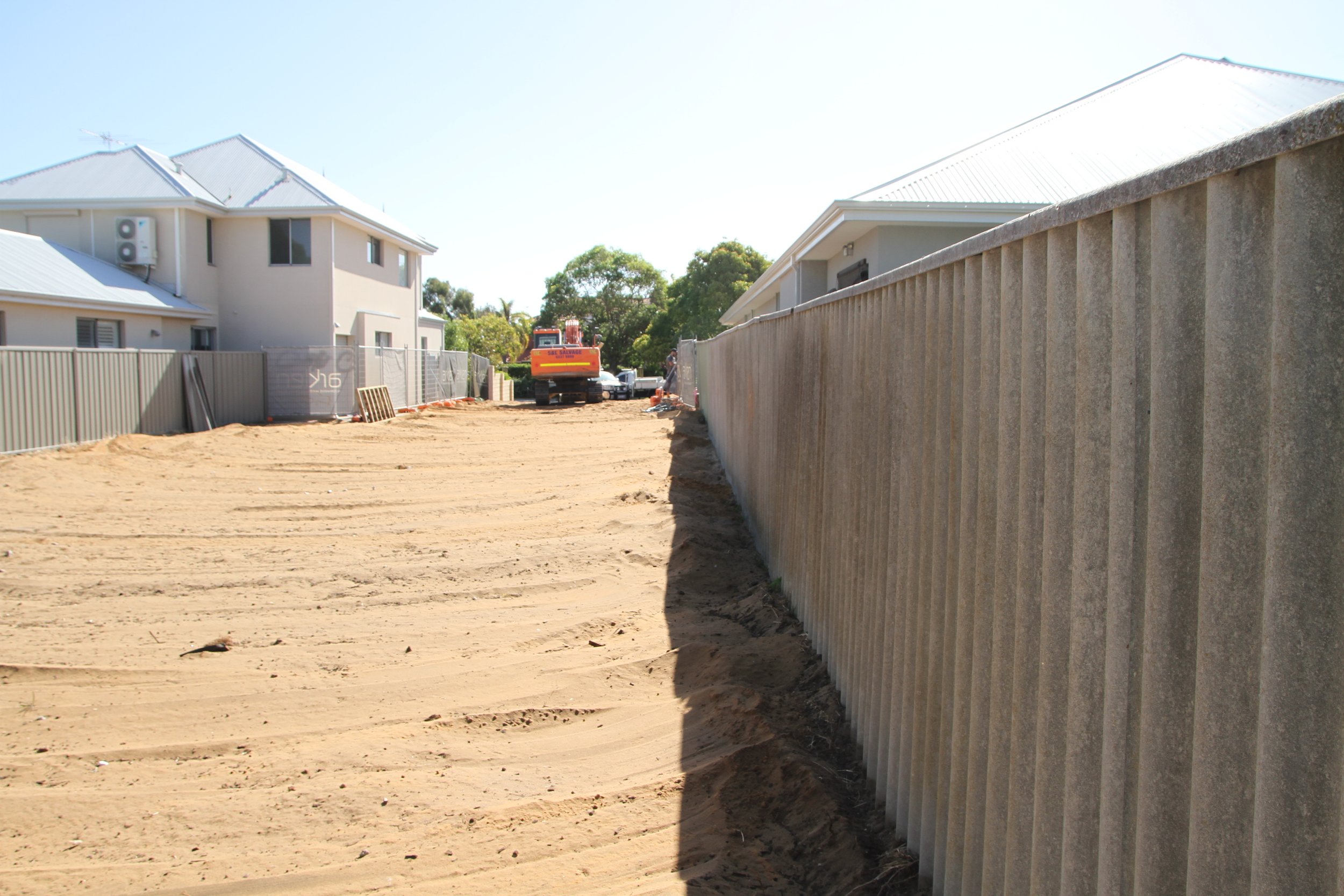A home perfectly suited for the leafy suburb of East Fremantle, the M&T House on Dalgety Street was a unique and challenging project. It was also a stunning design and, to top it off, we were surrounded by the inspiring homes of East Fremantle’s heritage area. Working with clients who were happy to push the boundaries of design, it was a pleasure to help bring this home to life.
THE BLOCK
This build was designed with a goal that seems simple: to create a modern, single-storey family home. However, it was the block, as is often the case, that would make this home more challenging than it looks.
As part of an old subdivision, the two now separate blocks were designed with one wider at the front, and the other wider at the back, with each property having a slight L-shape to avoid the need for two long, narrow homes. This resulted in our block having a small 8.4m street frontage that then expanded at the rear of the property.
To accommodate this oddly shaped block and ensure natural light could reach into the home, the boundary walls were staggered with a series of courtyards. While these courtyards were included for their practical purpose, plants also create pockets of greenery that perfectly complement the home’s interior.
The garage is pushed further back from the street than the front rooms to allow a second car to park securely within the sliding gate without taking up too much space on the block.
The oddly shaped block has a narrow street front that expands at the back
DESIGN FEATURES
The rest of the design was focused around creating a beautiful but practical family home. The façade welcomes you with a mix of polished plaster, iconic West Australian Jarrah timber, recycled bricks and black Colorbond steel. Angled grass pavers on the driveway give this home yet another reason to stand out from others on the block. The sliding gate, made from solid Jarrah battens, complements the Jarrah panelling of the garage door and disappears behind a wall of polished plaster. It provides privacy and has an optional keypad entry that offers the owners the convenient option of leaving home without keys.
Inside, recycled brick is followed through on a number of feature walls and on the floors of the wine cellar. The Jarrah panelling of the garage wraps around into the entryway where a long hallway with burnished concrete flooring connects the front bedrooms with the main living spaces at the back. Timber-look cabinetry in the hallway, living area and bathrooms offers a softer tone compared to the exterior Jarrah and, in the kitchen, black cabinetry hints to the outside Colorbond and provides contrast to the natural timber and concrete materials.
The talented designers, Darklight Design were an absolute pleasure to work with. Their willingness to think outside the square while remaining practical and budget conscious were crucial to reaching the final outcome.
SOLAR PASSIVE DESIGN
One of the goals of this project was to create a solar passive design, in which the design works with the sun’s solar energy to warm the home in summer and keep it cool in winter without electricity.
The courtyards we mentioned earlier also play an important role here, allowing sunlight further into the home when it’s cool and facilitating breezes to help cool the home on hot days. The core living areas are located at the back of the property where north facing windows make best use of winter sun. To protect these rooms during summer, an alfresco with a slightly obscure ceiling filters the sunlight. On the other end of the home, high windows on the saw-tooth roof allow sunlight to filter into the southern rooms.
ATTENTION TO DETAIL
Getting the small details right is an important part of every build, and for us at Arklen, it’s something we take particular pride in. So, let’s take a look at some of our favourite details.
Bathroom tiles in the ensuite had to be carefully laid next to internal face brick
The tapered ceiling to the entry was a tight squeeze, but looks great with the feature pendants.
CHALLENGES
Lucky for us, our building team faced no more challenges than is regularly expected through the construction process. The design did face some challenges with the local council due to the comparatively small street frontage and stand-out design. Darklight Design’s preparation and consultations with neighbours, however, ensured the council remained receptive and approved the project with no issues. Now, this home sets a new and improved precedent for the street.
OWNER’S THOUGHTS
Owners Mel and Tom were new to the building process at the beginning of this project. Despite this, though, they quickly learnt the ins and outs by living in a duplex on the block (that was later demolished) during the design stage and being sure to regularly visit the site during construction. A few words from them:
“The Arklen team are all genuine, passionate people who went above and beyond to help us build our dream home. They were very easy to communicate with throughout the building process, and nothing we asked for was ever too much trouble. We were new to the building process and they were really helpful in educating us so we could get the best possible result.”
AWARDS
It’s a credit to Darklight Design and our amazing build team that this home came away with 7 wins from 4 different awards. Take a look:
2020 HIA Perth Housing Awards
Winner - Custom Homes $625 - $800k
Winner - Best Timber Framed Home $550 - $800k
Winner - Timber Framed Home of the Year
Finalist - Custom Built Home of the Year
2020 HIA WA Housing Awards
Winner - WA Timber Framed Home of the Year
2020 MBA Excellence in House Awards
Winner - Best Alternative Construction Home
2019 BDAWA Awards
Winner – Best Residential Design $500 - $750k
Winner - Best Bathroom Design
Photography: Dion Robeson & Arklen









