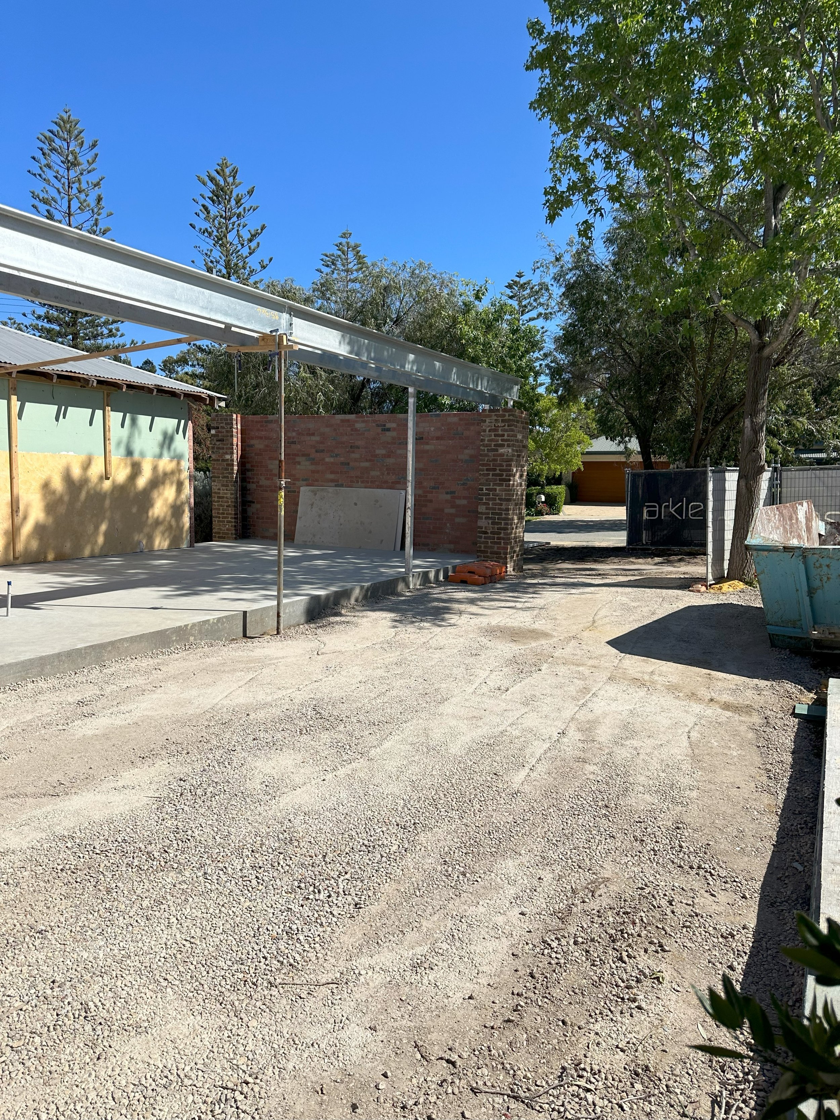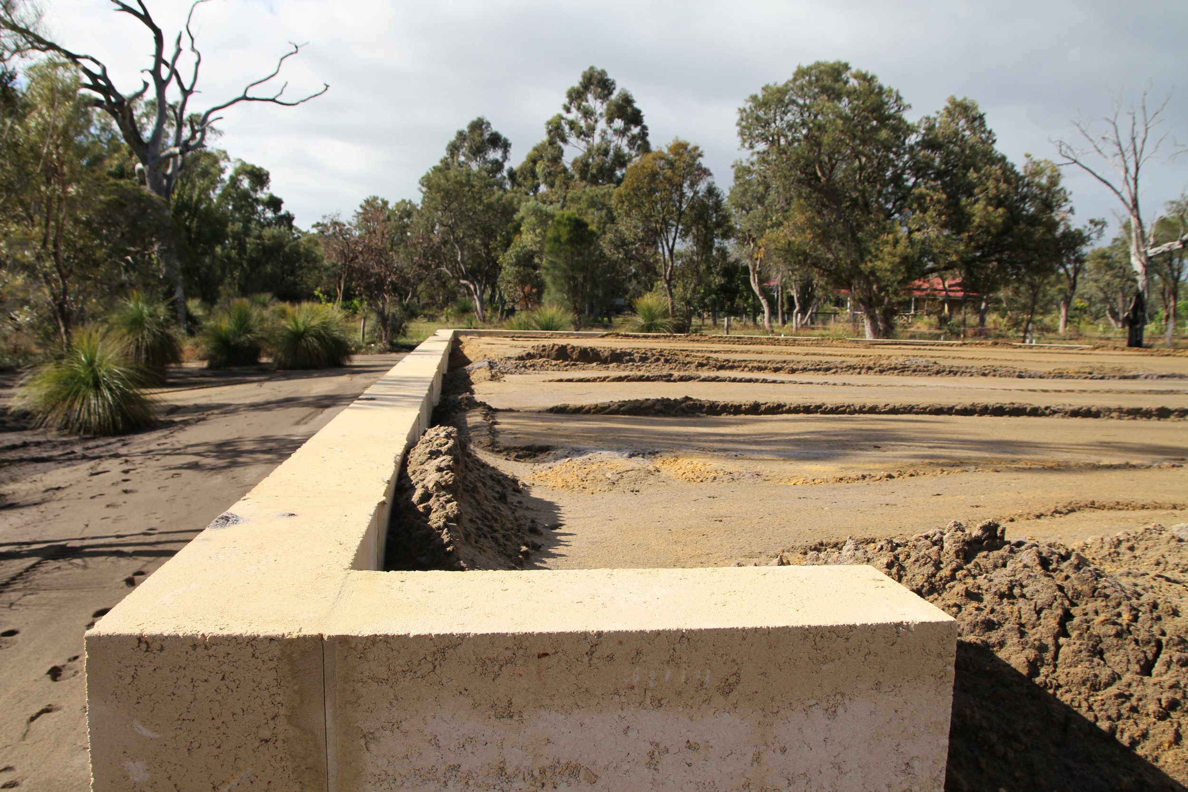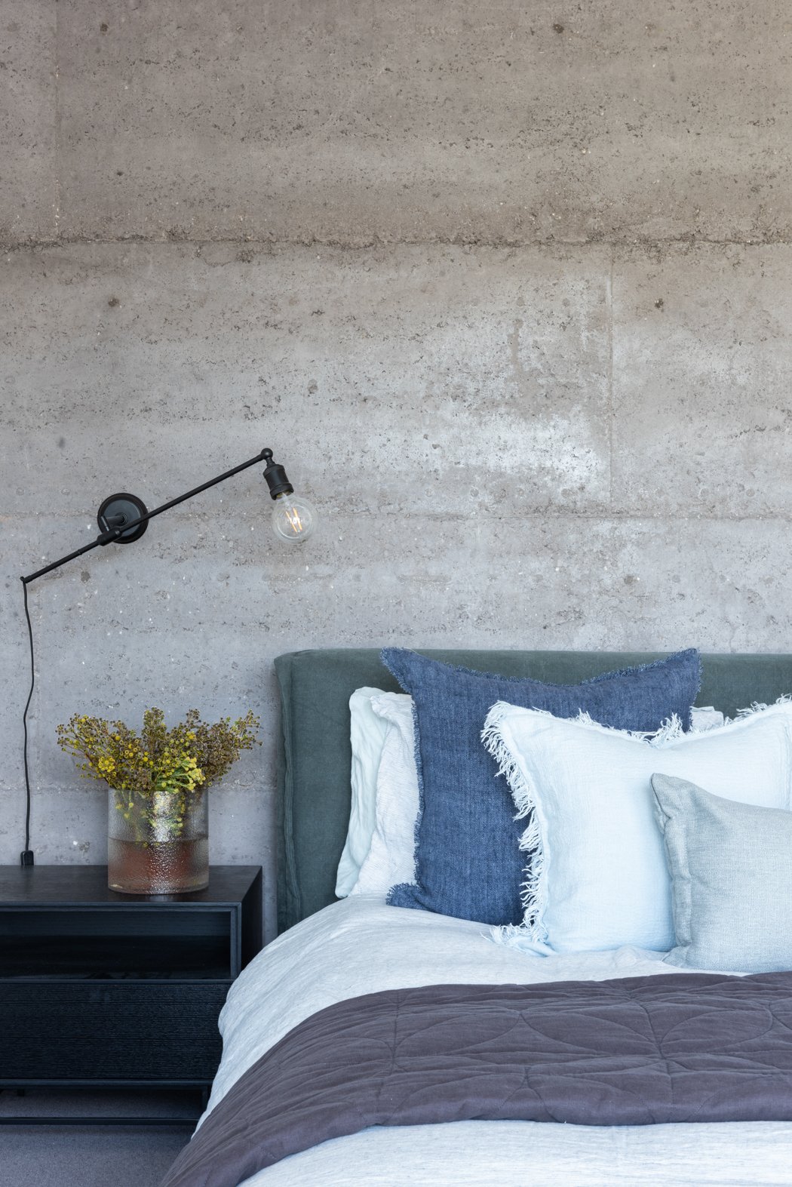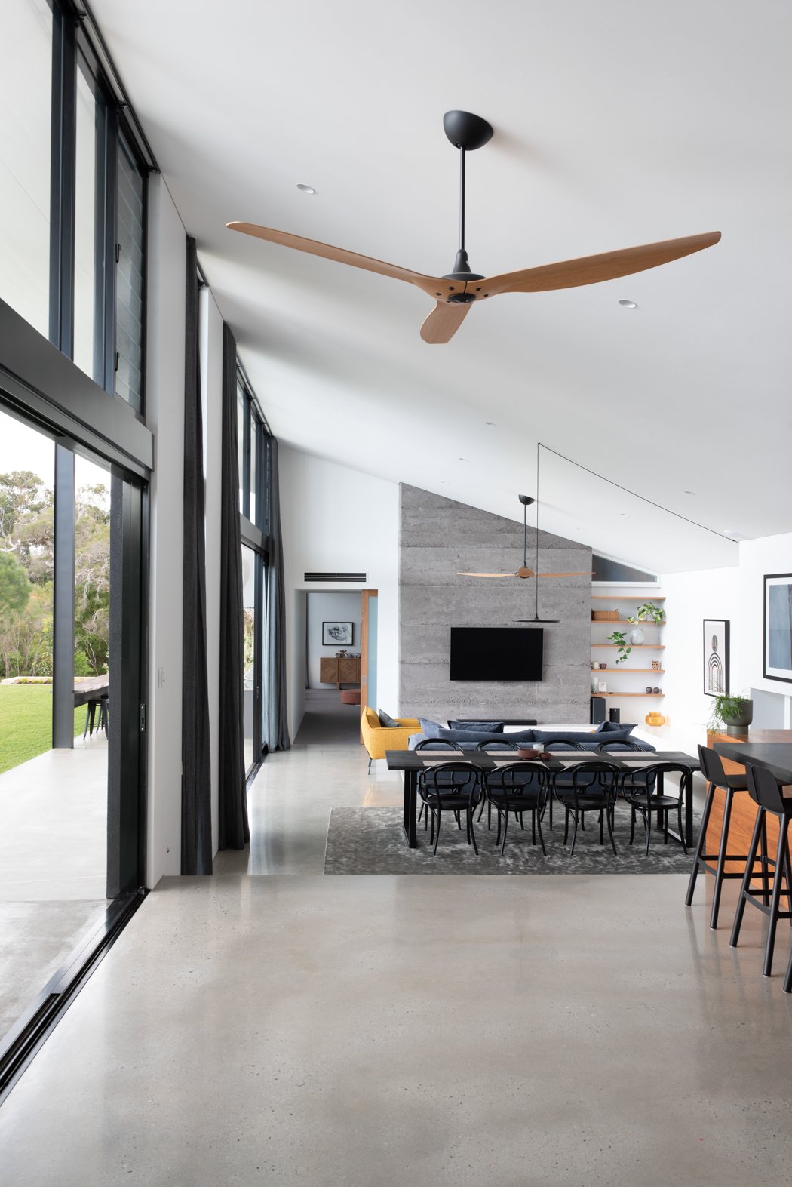Here at Arklen, respect for the environment is one of our core philosophies. But what does this actually look like in practice? Over the years, we’ve developed conscious processes to manage waste, select materials and help design homes in a way that reduces our impact on the environment. And we thought it high time we share exactly how we do this.
Waste management
The construction of a new home can be highly wasteful at every stage, from site preparation through to build completion. But with proper management, it doesn’t have to be.
Starting at demolition (if a project requires it) we start by going through the original house to salvage anything that the client may want in the new build, or which we can put out on the street for locals to take for free. These are typically larger pieces, like appliances or windows, but may also include smaller things like bricks or floorboards that can be carried through to the new design. Then, our salvage contractor (S&L Salvage) will remove anything they might be able to sell, before they collapse the rest of the home and clear the site. All remaining waste, from the demolition and throughout the build, will be separated and sent to Instant Waste Management, where 80-90% is diverted from landfill, with as much as possible sent for recycling.
On to the earthworks process and we’ll use recycled materials wherever possible, including for any clay fill and for the road base during construction. We also aim to use any falsework materials on multiple projects, like the formwork around the concrete slab, to reduce single-use items.
Then, throughout the rest of the build, we work based on the idea that a dirty site will result in more waste. Consider something as simple as timber boards. When thrown in a messy pile, many more boards are likely to go to waste than if they’re stacked neatly instead. By maintaining a tidy site, we can keep track of all materials to avoid wasting anything that could have been used or recycled instead.
One of our favourite examples of reused materials was in our Ardross Street project, where we were able to reuse the timber floors of the existing home to create some stunning off-form concrete ceilings. This gave them an extra purpose while carrying through something of the original home into the new design.
Materials
When selecting materials for construction, longevity should always be a priority. Sustainably-made materials may reduce the carbon footprint during construction, but if they need to be replaced significantly earlier than a less sustainable alternative, the home may end up with a higher carbon footprint in the long-term. For this reason, we aim to build homes that can last three generations by prioritising durability and longevity for all structural materials. Finishes can be a bit more flexible so, depending on the client, we’ll prioritise other factors like aesthetics, performance, cost and sustainability, too.
We also prioritise Western Australian products wherever possible, particularly for the framing. This reduces the environmental impact from transportation and lets us more accurately judge a material’s quality and sustainability due to strict guidelines in Western Australia. Let alone the fact that we’re contributing to Western Australian production and supporting the local economy. Our reinforcement, for example, is made from recycled steel and sourced from the local manufacturer, ReoMart.
Another factor that’s important to consider is that of material quantities. In this industry, it’s all too common to significantly over-order materials, only for the leftovers to go to waste. At Arklen, we carefully manage quantities to avoid that waste, and if we do over-order, we’ll do our best to use anything leftover on other jobs. This may involve more material handling, but to avoid perfectly good materials going to waste, we think it’s well worth it.
Design
Design plays a massive role in the long-term sustainability of a home, so while this blog is focused on the construction site, we can’t forget about elements that will improve the every-day sustainability of the home. Working closely with the architects, designers and clients, we try to encourage design elements that will improve energy efficiency. Naturally, one of these is the inclusion of a Solar PV system. If a client can’t prioritise this at the time of the build, we’ll still install a pre-lay and run the circuits for charging batteries or electric cars so it’s much easier, and cheaper, to set up at a later time. We also try to encourage the use of a ring main hot water system that ensures hot water is always available to avoid wasting water.
Every project is different, and we’re always keen to find additional sustainable solutions specific to the client’s needs and budget. We’ve even had clients who wanted to reduce their reliance on the grid by including their own water source and sewerage system. This, along with other passive design elements like rammed earth walls and floor-to-ceiling north facing windows, has resulted in a stunning design that’s largely self-sufficient.
Without a doubt, the construction industry is not one that’s typically sustainable. By building homes that are better for you and the environment, and working hard to reduce our impact throughout construction, we at Arklen hope to play a role in changing that. So, if you’re looking to build or renovate a home, don’t hesitate to get in touch to see how we might be able to help!






