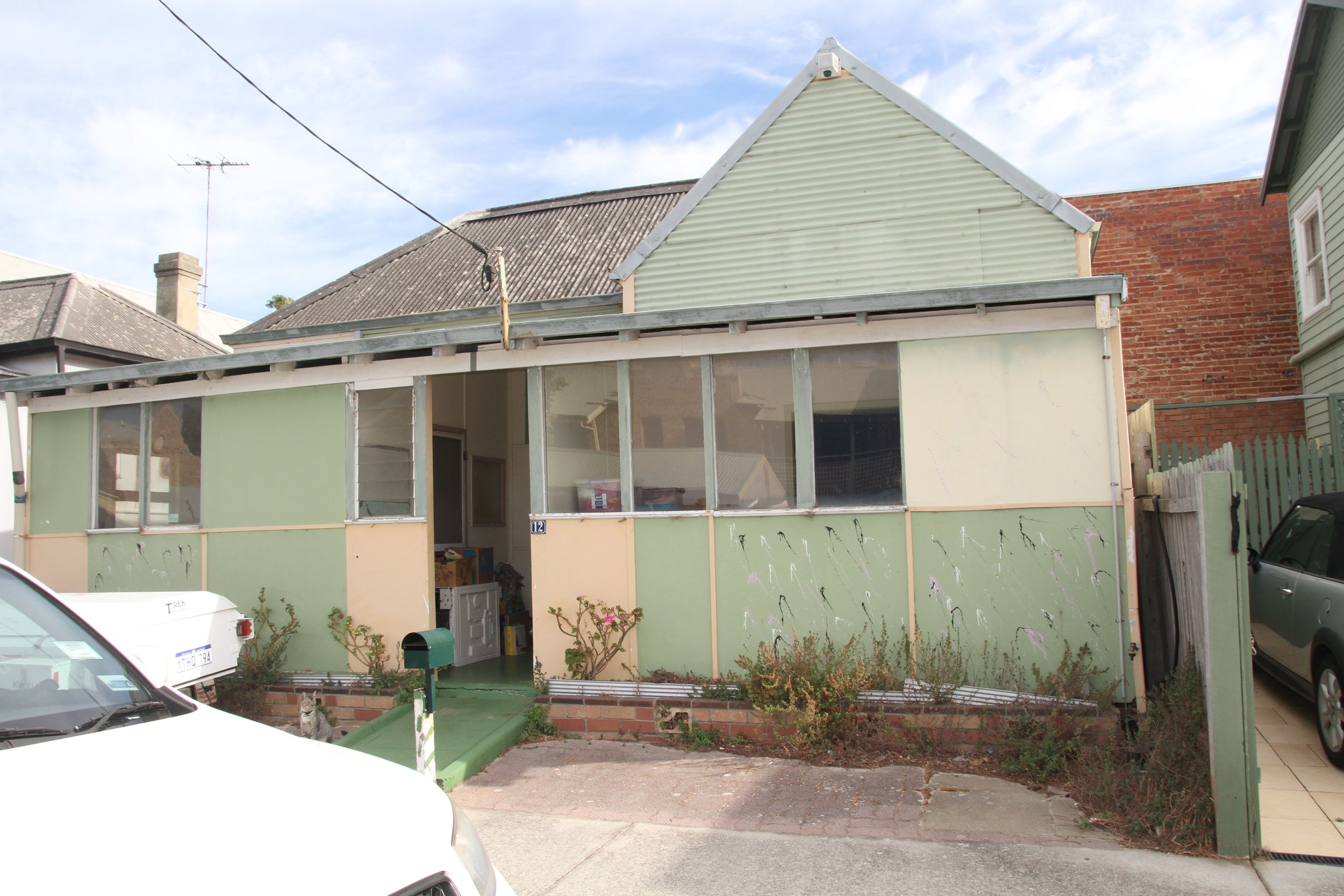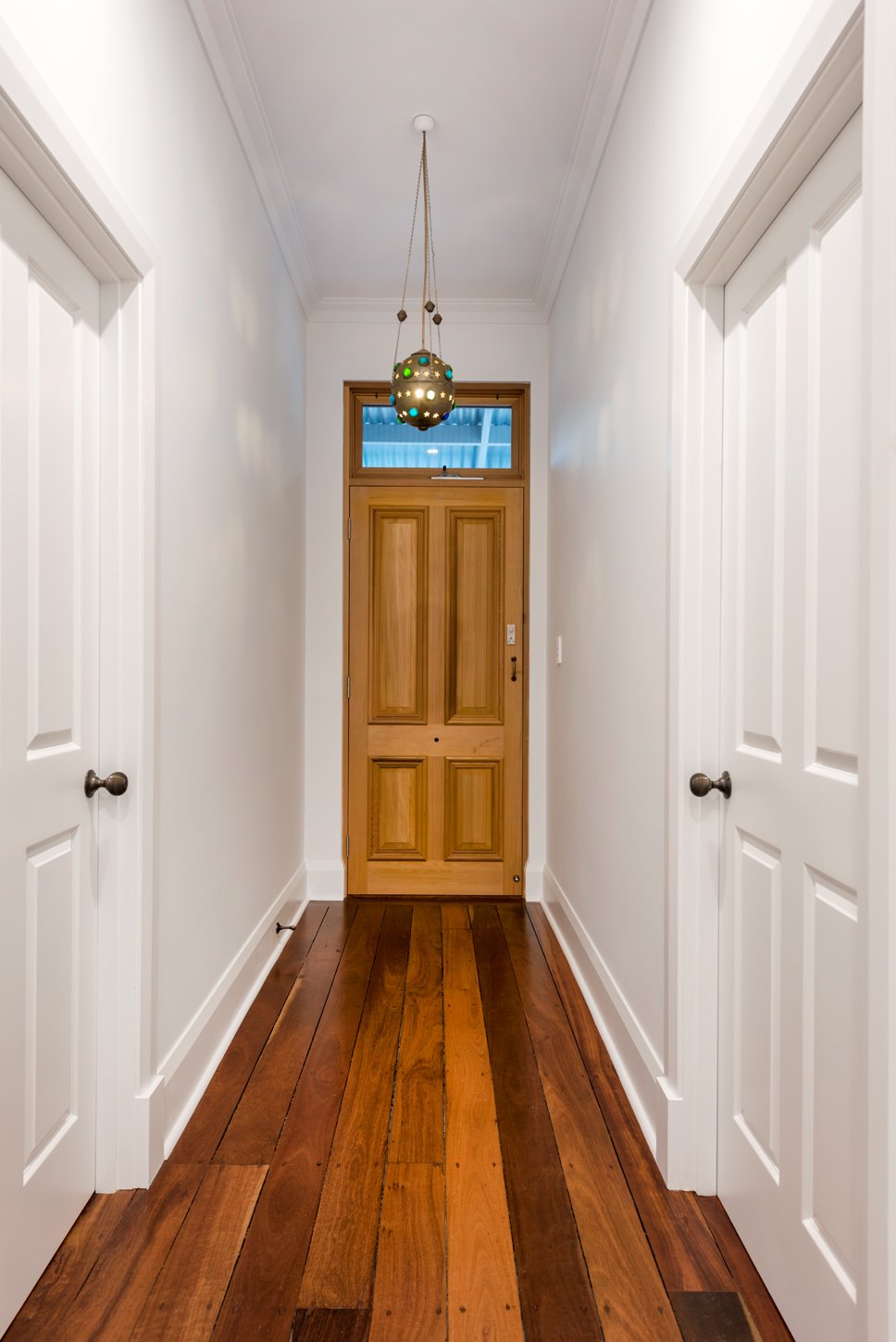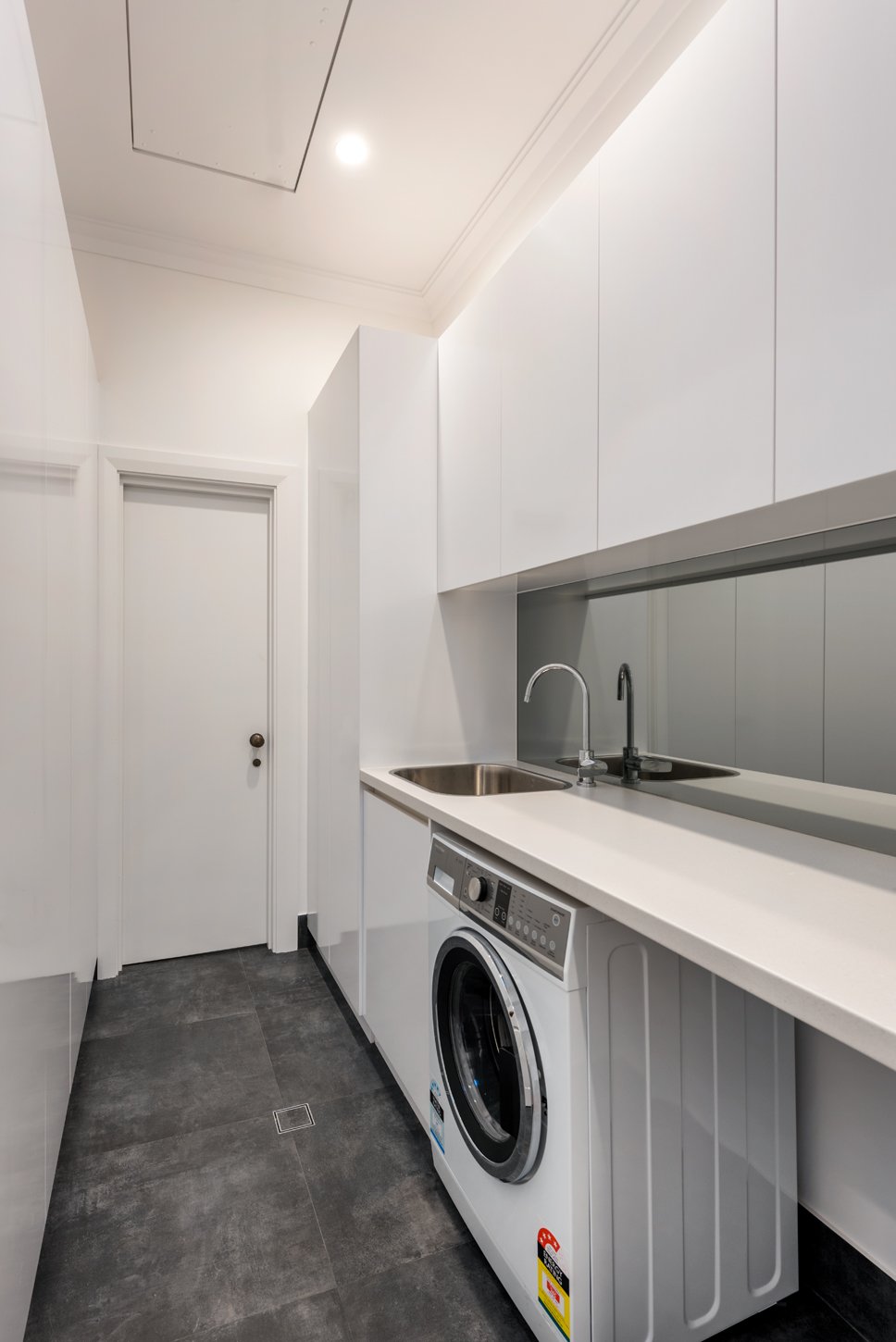For this project, we had the pleasure of restoring one of the homes that makes South Fremantle—well-known for its heritage listed area—one of Perth’s most iconic suburbs. Designed by Will Thomson, it’s been returned to its original beauty with some unique, contemporary twists.
A HERITAGE HISTORY
All home restorations come with a history, but heritage listed ones are always particularly special. This one, built in or around 1903 was first owned by a ganger (or a foreman) and is a good example of what a typical workers’ house would have looked like at this time. Since then, it’s been passed on to a variety of different owners until it became the haphazardly modified, extended and run-down home that our clients bought in 2009. In our restoration, though, we worked hard to ensure it remained respectful to the original design.
The original cottage: very similar to the current design.
A MODERN RESTORATION
While the client brief was relatively simple, the project itself turned out to be quite a big one. In the past, the home had been reclad and modified various times and was now quite run-down. As a result, it needed to be stripped and restored to its original state, with the addition of a modern, open plan extension to the rear. The restrictions surrounding heritage-listed houses, and clients keen to respect its history, resulted in a unique family home that’s found a balance between the home’s origins and contemporary architectural aesthetic.
The home before we started working on it.
First, let’s look at the front section of the home, where every care was taken to restore what we could of the existing cottage, while respectfully replacing materials where necessary. The front infill veranda, with two sleepouts, was demolished to return the façade to its original design and add space in front of the home for some much-needed off-street parking. The external cladding was then removed and replaced with new corrugated iron to look very similar to the original design. To improve the external envelope, and help bring the home up to an 8.1 NatHERS rating, we also installed additional insulation and replaced the windows with high-performance glass. These were framed with timber to complement a new, feature entry door and the restored timber floorboards. The interior was reconfigured to now provide 2 bedrooms, a bathroom, a laundry and a studio space / guest bedroom.
Out the back and we demolished the kitchen, storerooms, toilet block and outbuilding that held a laundry and additional sleepout. These were replaced with a 50m2 extension, which sits in polite contrast from the original home with black Scyon Axon cladding on the exterior. Inside, an open plan kitchen, living and dining create a centralised space for the family to live, work, eat and play. Natural elements are carried through from the original cottage in the polished concrete flooring and light timbers of the feature wall and kitchen island. Splashes of colour in the kitchen backsplash and overhead lights bring a unique, artistic sense to the design. Stunning raked ceilings enlarge the space and lead the eye to floor-to-ceiling bi-fold windows that look out to a north-facing garden, and let in the all-important northern light.
Further past the extension and a 35m2 self-contained studio houses a small kitchen, bedroom and ensuite in a similar architectural style to the extension. This space offers a wide range of flexibility for future use, able to act as accommodation for long-term guests, Airbnb hosting, or an artist’s studio.
CHALLENGES THAT COME WITH THE OLD
Working on a home that was originally built c.115 years ago—and has had lots of questionable work on it since—is bound to come with a few complications. Most notably, the age, along with the home’s proximity to the beach, meant we essentially had to rebuild the entire home from the ground up. It had to be re-stumped, and the timber framing rebuilt in the floors and walls. Unsurprisingly, we also came across a fair amount of asbestos which had to be identified and removed appropriately.
One of the biggest challenges of the project involved moving the main sewer system which ran directly through where we planned to build the extension. This was a very big, expensive job, but well worth it for the end result.
As with many of our projects on small blocks, material handling also caused some trouble. On a dead-end street with lots of residential street parking, trucks couldn’t simply park on the road. Top this with just 3-metres of space in front of the home, and a pathway only 1100mm wide to access the back of the property, and it certainly proved a bit of a challenge. Thankfully, with a patient, well-organised team we were able to make it work.
AWARDS
2017 - Master Builders Excellence in Housing Awards
Winner - Innovative Construction on a Small Lot
Winner - Excellence in Recycling
Winner - Best Alterations and Additions $400k - $560k
It’s thanks to our great clients that we got the opportunity to work on such a rewarding project, so let’s end with a few kind words from them:
“Mark Diedricks and Arklen are delivering for us a long-awaited and challenging build that will transform our run-down heritage cottage into a clever modern home. As we watch the build from two doors down, we can see Arklen realise Will Thomson’s architecture with high quality workmanship and great care for the site. Mark has already worked through numerous design challenges – and changes – with us and the architect, and always resolved them calmly and cost-effectively.”
Photography by Stephen Nicholls Photography and Brianna Wheatley Photography











