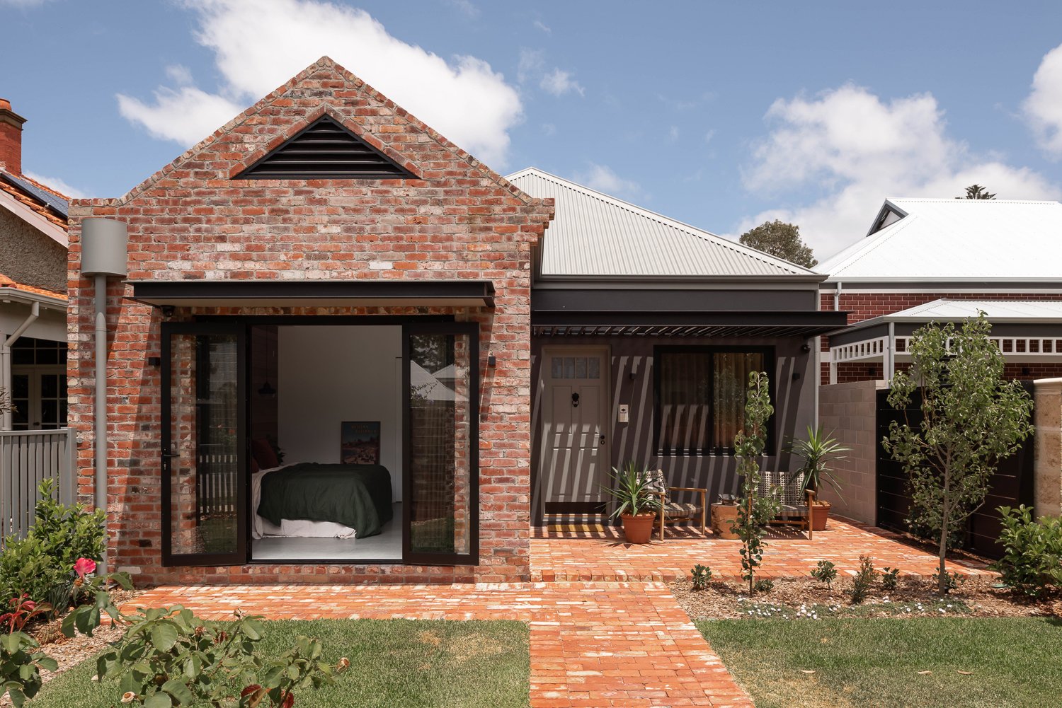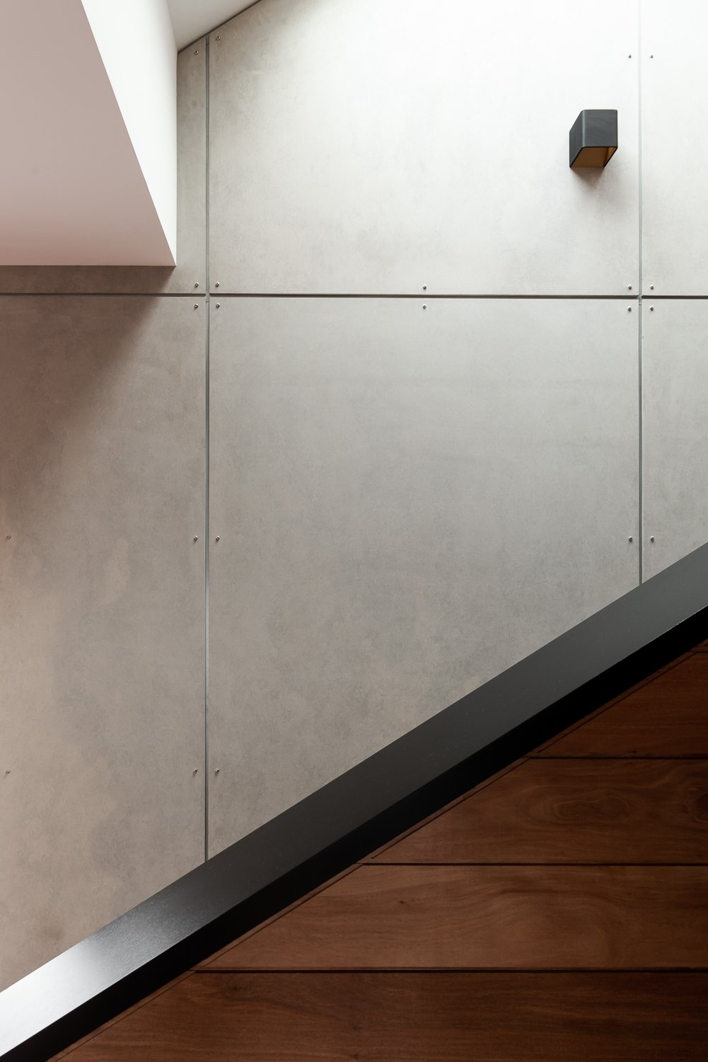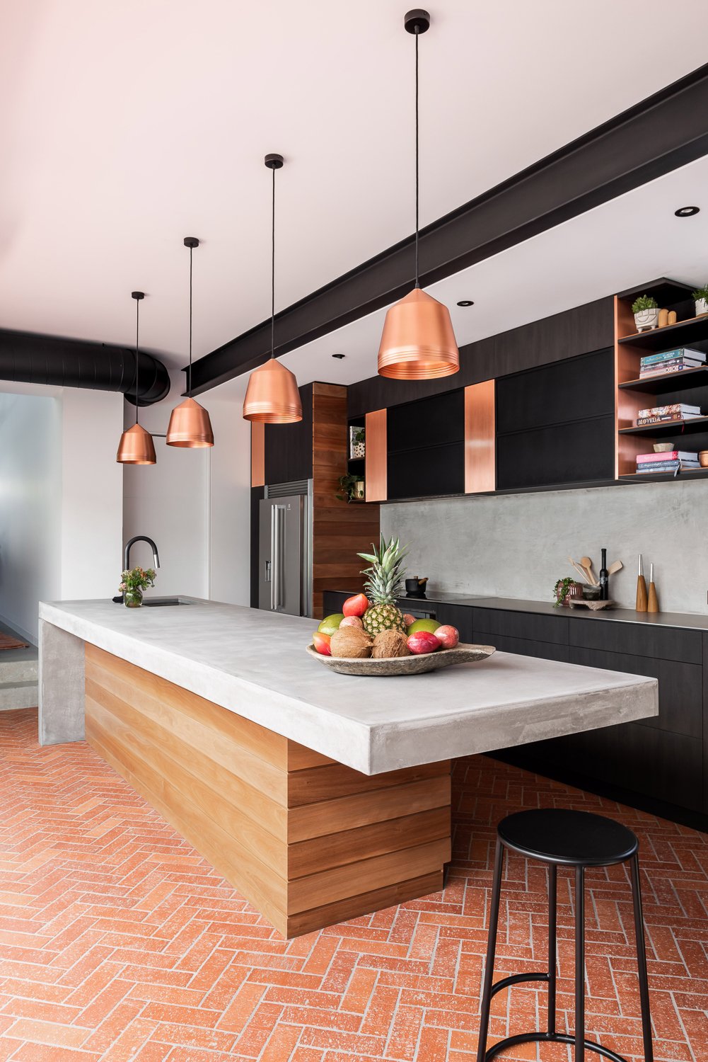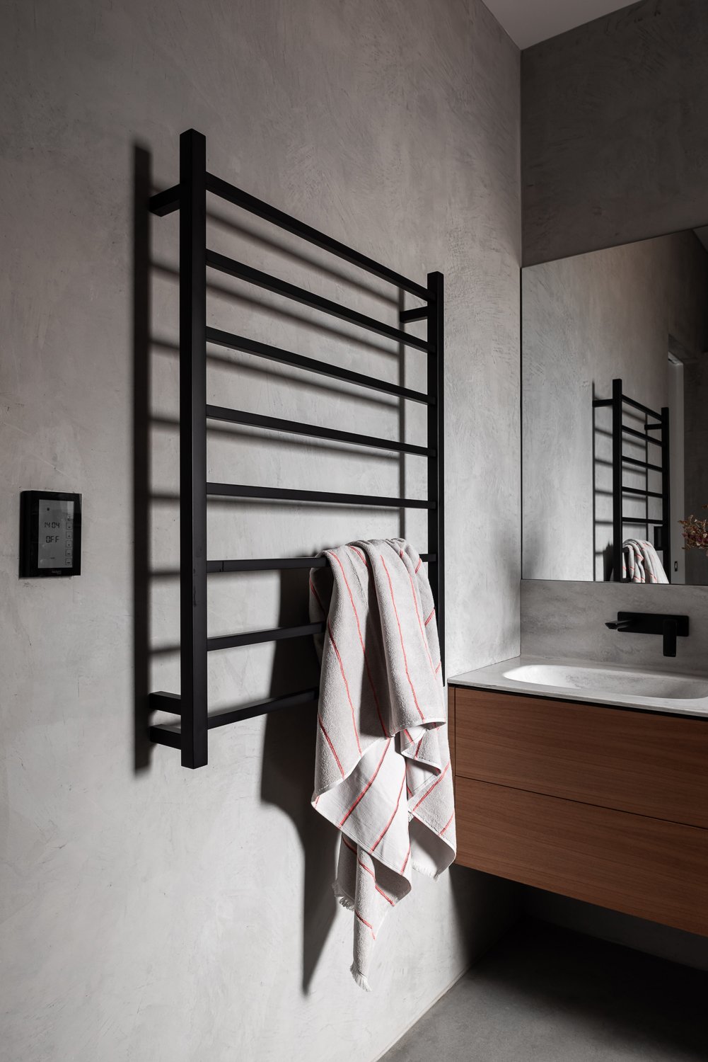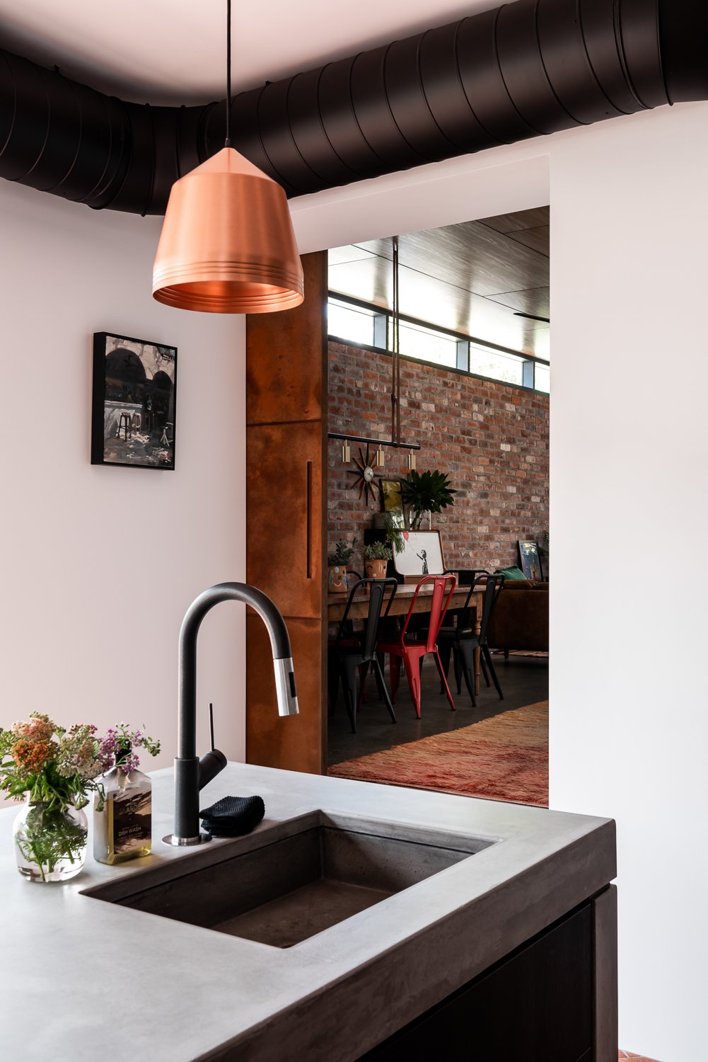With a wide range of new materials and unique methods, this striking home in Claremont was almost as exciting for us as it was for the clients. Practicality for a family with children was at the centre of the design, but that didn’t stop it from turning into a remarkable build. While from the street it looks like a modest home, on the inside it transforms into a stunning example of industrial chic, and even then, it’s so much more.
THE DESIGN
To fit in with the rest of the streetscape and adhere to council guidelines, the understated façade of this home says little of what’s found inside. Yet still, many of the same materials are carried through into the home’s interior where clever design brings them together to create a perfectly unique family home. This makes it a prime example of the fact that it’s not the materials that make a home, it’s the way they’re put together. Let’s look into what makes this home its own.
The facade is centred around beautiful, recycled brick that was hand selected by the client, and an asymmetrical structure is reminiscent of your typical cottage-style home. The Colorbond tin roofing in Windspray Matte complements the colours within the bricks and was actually the first use of that colour. These choices were a great way to stay within the council requirements and still stand out from the rest of the street.
Onto the inside and a range of carefully selected materials creates a truly unique design that was almost entirely chosen by the client. The recycled brick is carried through from the façade as feature walls. Burnished concrete is the flooring of choice throughout, except in the kitchen where handmade clay brick tiles were chosen so concrete could instead feature on the island benchtop. Polymer plaster is used as a tile alternative on the backsplash and bathroom walls. These cool, grey colours are balanced out with feature horizontal brush box timber walls inspired by the Opera House and, in the living and dining room, brush box veneer with concealed fixings on the ceiling. A faux steel sliding door, copper fixings and exposed air conditioner ducting only further add to the industrial feel of the home. Upstairs, the walls are lined with Barestone panelling for a robust finish that could withstand the trials of young children, an innovative choice considering Barestone is typically used for external cladding.
With careful consideration, these design elements were brought together to result in a beautiful 4-bed, 3-bath home. Multiple living areas and large courtyards provide plenty of space for everyday life and entertaining. And, while an unlikely choice, a study was even built in the kitchen so the parents could work while keeping an eye on the kids.
A UNIQUE BRIEF
Despite having founded Arklen 13 years ago, this design brought with it a whole bunch of firsts.
While it came to us at a later stage than most of our projects, with the plans by Ariane Prevost Architects already approved by the council, the clients still wanted to experiment with new ideas throughout the build.
A particularly interesting choice was made from the clients' request to reduce cleaning as much as possible. This resulted in a home without a single tile, so no difficult-to-clean grout would be needed. They also opted for no shower screens and all sinks were installed seamlessly with the benchtops so there are no joins where grime can build up.
A range of custom additions were also included in the home. These required lots of problem-solving, teamwork and planning. The clients’ proactive attitude, flexible budget and quick decision making when a good option presented itself, played a huge role in successfully bringing this home together without any major disruptions.
A custom credenza was designed with an in-built TV that rises out of it.
A hybrid of concrete and fibreglass was used to create an off-form concrete look for the kitchen island benchtop.
An MDF door coated with an Axolotl Rust Surface was used on this large sliding door as solid metal would have been much too heavy.
INNOVATIVE CLIENTS
It’s rare to work with clients who are as involved in their project as these two, but with such a unique brief, it was absolutely necessary for this project. Throughout, they were always keen to experiment with materials and design choices to result in an eclectic home that suited them perfectly. This mindset was one of the things that really aligned with us at Arklen. Being business owners themselves, their efficient and decisive methods played a huge part in the success of this project.
A few words from them:
“…During the last four years it has been nothing short of astonishing to realise of our family, friends, and colleagues we have been the only ones truly happy with our build process and home.
A good testimonial is a short one so let me summarise by saying Mark/Arklen are honest, realistic, genuine, experimental (if you are) and happy to offer advice and alternatives.
In closing if you want a no fuss, straight shooter, articulate builder choose Arklen...”
AWARDS
2019 - MBA Perth Housing Awards
Winner - Best Alternative Construction Home
Finalist - Best Contract Home $1.2m - $1.5m
2019 - HIA Perth Housing Awards
Winner - Residential Interior Design
Finalist - Customer Built Home $1.2m - $1.8m
Photography by Dion Robeson. Interior styling by Anna Flanders.


