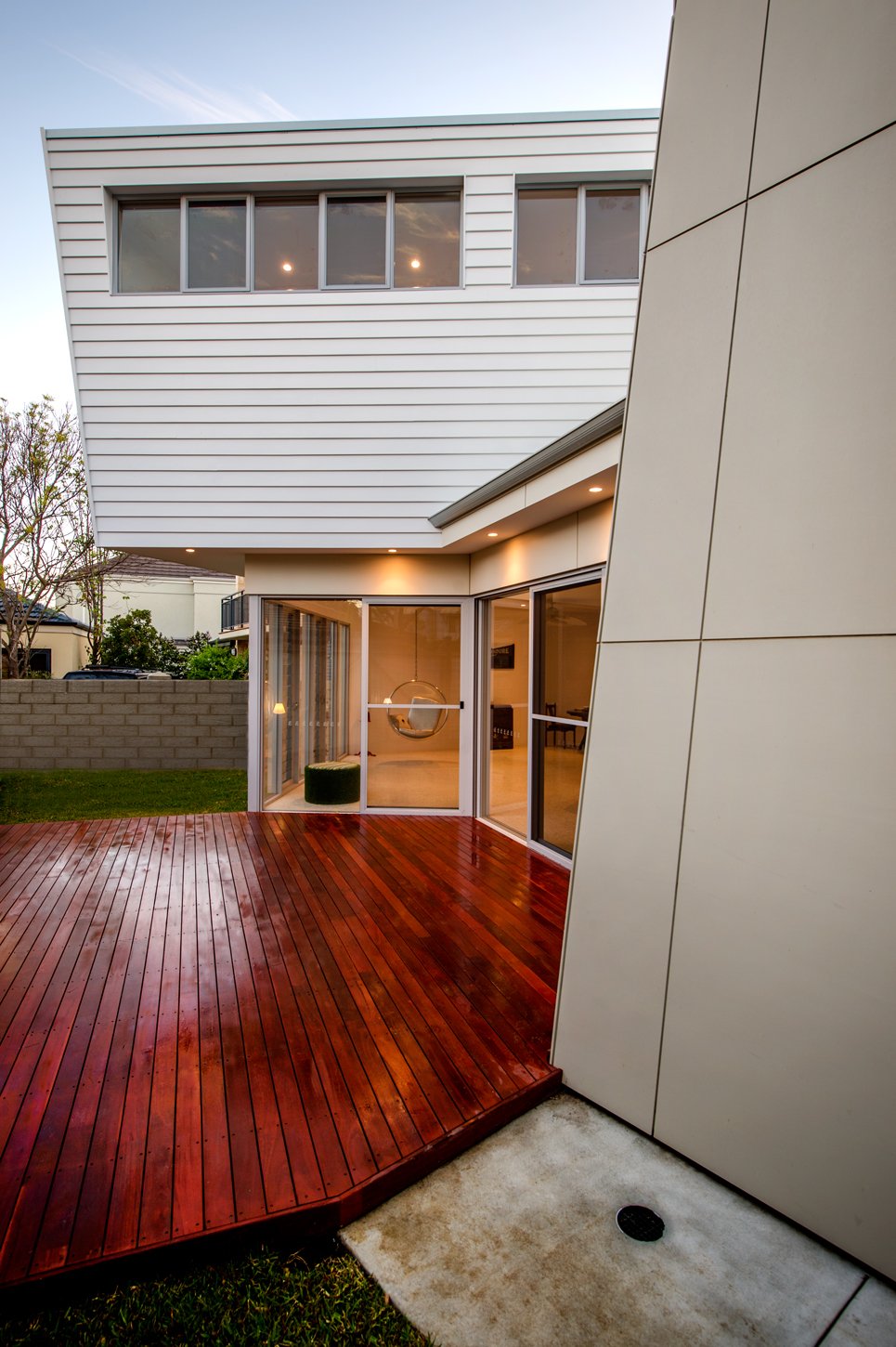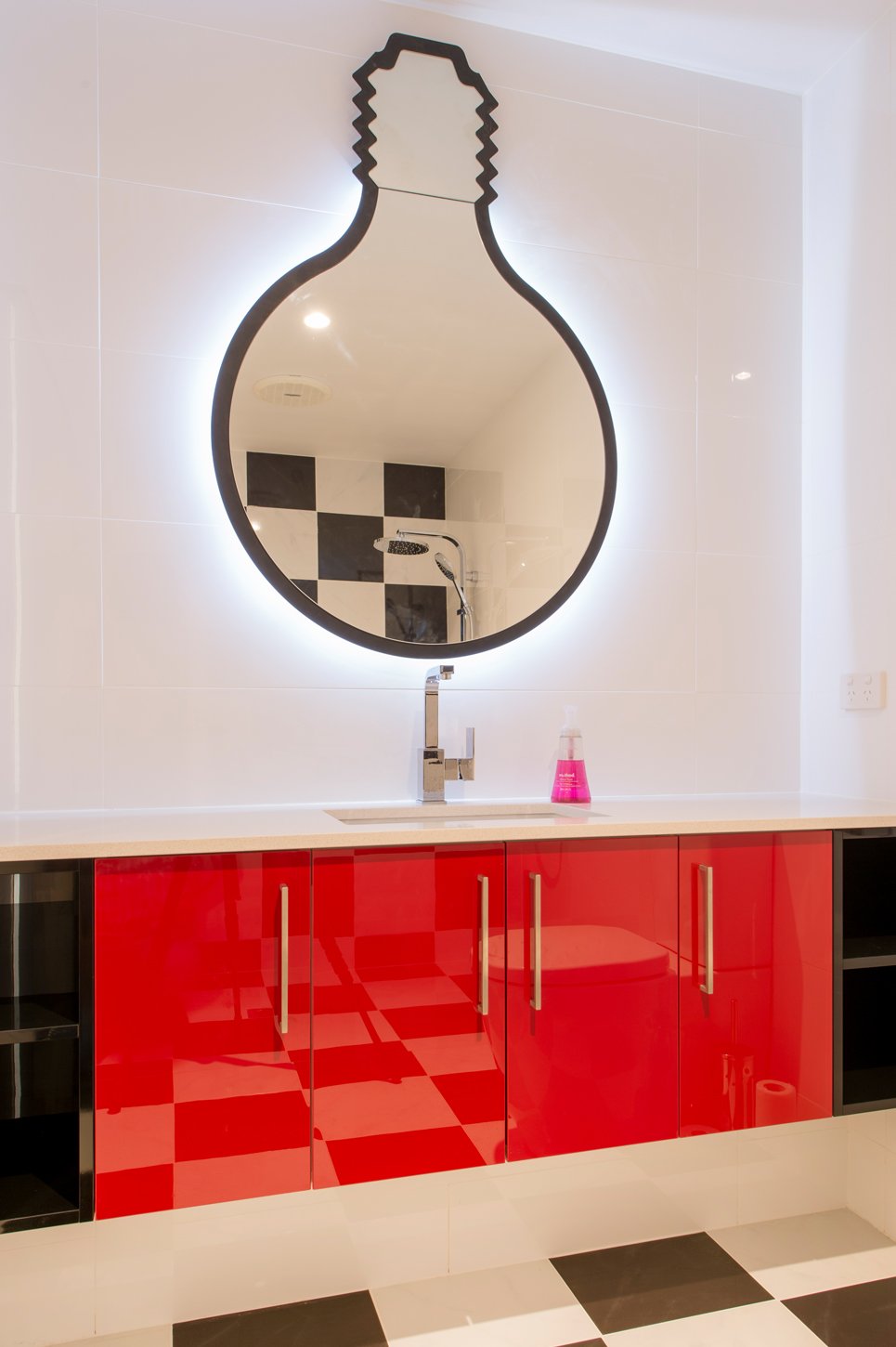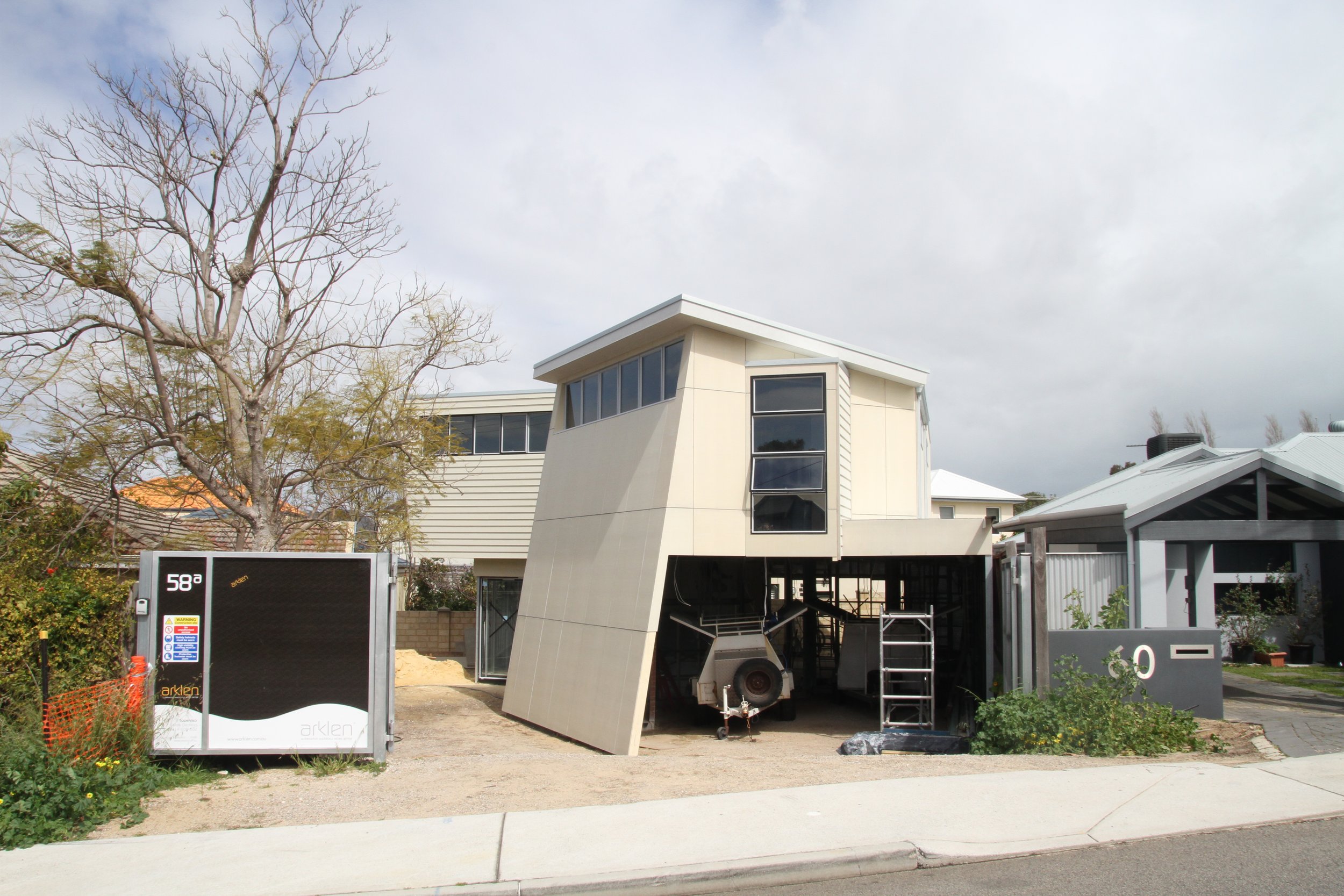When clients are open to their architect going a little crazy with their design, it’s bound to result in something special. But combine this with a difficult site, and a client who was the editor of a well-known design magazine, and there’s a reason we call this one audacious. Now, it is difficult to truly appreciate how impressive this home is without seeing it in person, but the point of this blog is to help you do just that, so we’ll do our best!
ANGULAR DESIGN
Efficient design, in both space and cost, was a significant part of the brief for this project. The clients had no need for unnecessarily flashy materials, caring more about how each element would be used to create an impressive design as a whole. Take one look at this home and it’s clear that this was achieved, as now, even ten years after it was built, it’s still a standout. On a tiny wedge of land (more on this later), it holds three beds and three baths within two storeys of oddly shaped rooms, angular walls and innovative choices.
From the street, where a retained Jacaranda tree hides easy view of the home, you’d be forgiven for thinking this is a pretty standard house. But step closer, where the angles come into view, and its true personality begins to shine. A sharp angled wall borders an open carport with the Jarrah front door tucked inside. Above, the theme is continued with a skillion roof and a window jutting out and angled in the opposite direction. Striking parallel lines on Scyon Linea and Matrix cladding further increase the visual effect of these angles.
Through the garage and front door and one is welcomed into a small foyer with a feature wall of random-laid limestone. This leads one into the open plan kitchen (with a large concealed walk-in pantry), living and dining area, with further angles found in the kitchen island and interior walls. White polished concrete floors welcome the natural light pouring through the glass sliding doors that are angled around Jarrah decking. Here, the benefit of the angles becomes clear: to create a sense of space and capture plenty of natural light, which the small footprint would otherwise make difficult. Past the kitchen, and a multi-use guest area can be separated from the living room with a concertina door. Blackbutt timber stairs lead to the second storey where the master suite, two beds, a study and an additional bathroom make up the rest of the family home.
Impressively, the complete home boasts an 8-star energy rating and 74% saving on CO2 when compared to a standard benchmark home.
Finally, there’s one thing we must admit: with so many oddly shaped rooms, we’re very glad we didn’t need to be involved in the styling!
WORKING WITH A CHALLENGING SITE
Projects on challenging blocks are in no way uncommon for us at Arklen, but it’s rare that one site offers as many challenges as this one. Not only is it tiny—270m2 to be exact—it’s also an awkward wedge of land sitting 1.6m below a main road. But, with a remarkable design from Keith Cameron Brown, and a brilliant team, we found a way to pull it off.
First, let’s touch on the design. Originally a typical project home designed to sit hard against the northern boundary, the clients quickly recognised such a tricky block needed a custom design. And so, we introduced Keith Cameron Brown, who’s renowned for working with the site rather than against it. While not as simple as it sounds, it’s clear from above that they did an impressive job. For us, throughout the build, all the angles required an extra level of care to ensure no mistakes were made.
Then there were the challenges of material handling. On blocks like this one, where the home takes up most of the site, it can be very difficult to find space to store materials. And to make matters more difficult, this site was on a main road. Not only did this require very careful management of deliveries and the arrivals of different trades, but we also had to find a way to create some extra space. The solution came about with the decision to build the upper floor first, leaving the ground floor as only structural steel for as long as possible. This way, we could use that space for storage and parking.
When it came time to build the ground floor, the garage became the primary storage area.
LOVELY CLIENTS
Working with clients who are so open to daring design choices is always a pleasure, and these two were very on board with the designer going a little nuts. A lovely couple with a young child—although not so young now—we’ve remained in contact with them all these years later. With their many connections in the industry, we also can’t thank them enough for introducing us to other brilliant people from photographers to interior stylists, of whom we’ve continued to work with on many other projects.
AWARDS
2014 - HIA Perth Housing Awards
Winner - Small Lot Home of the Year
Winner - Peter Overman Award for Perth Innovation in Housing Project of the Year
Winner - Small Lot Housing $600k and over
Finalist - Timber Frame Homes $300k and over
Finalist - Custom Built Home of the Year
2014 - HIA WA Housing Awards
Winner - Small Lot Home of the Year
2015 - Master Builders Excellence in Housing Awards
Winner - Excellence in Energy Efficiency
Winner - Innovative Construction on a Small Lot
Finalist - Excellence in Recycling
Finalist - Most Liveable Home
Photography by Stephen Nicholls Photography







