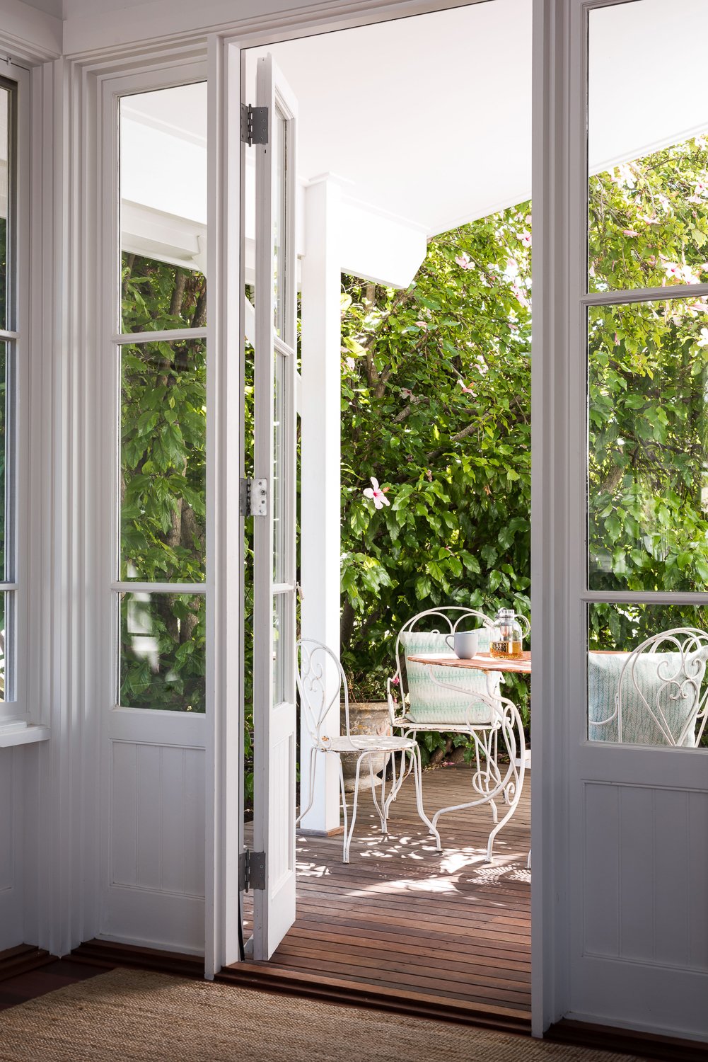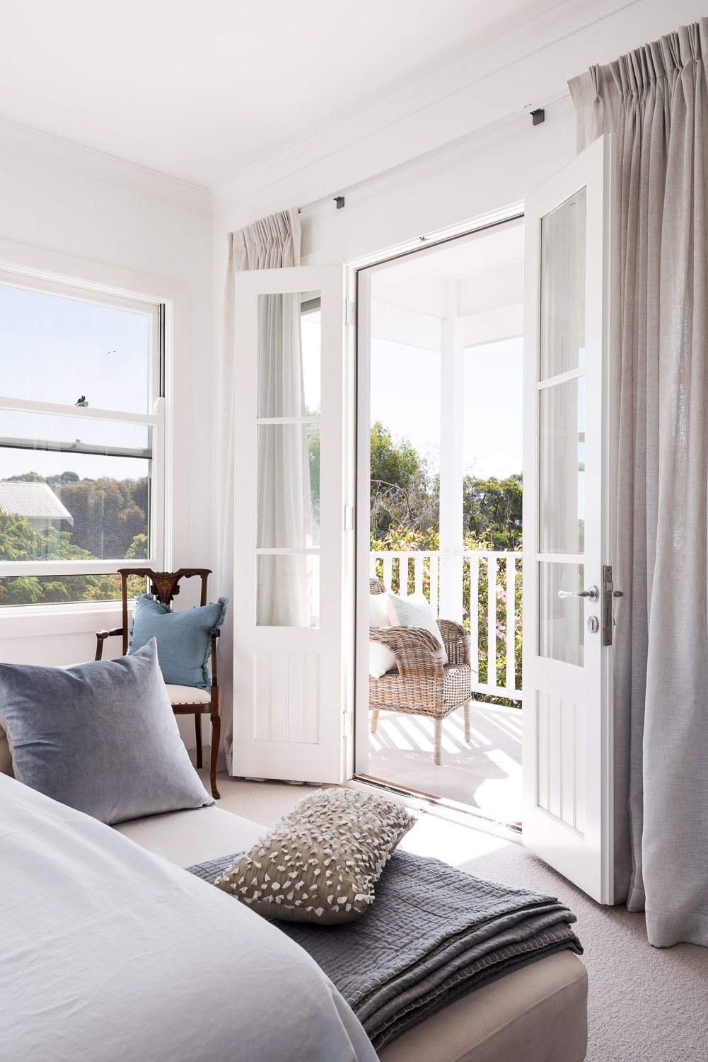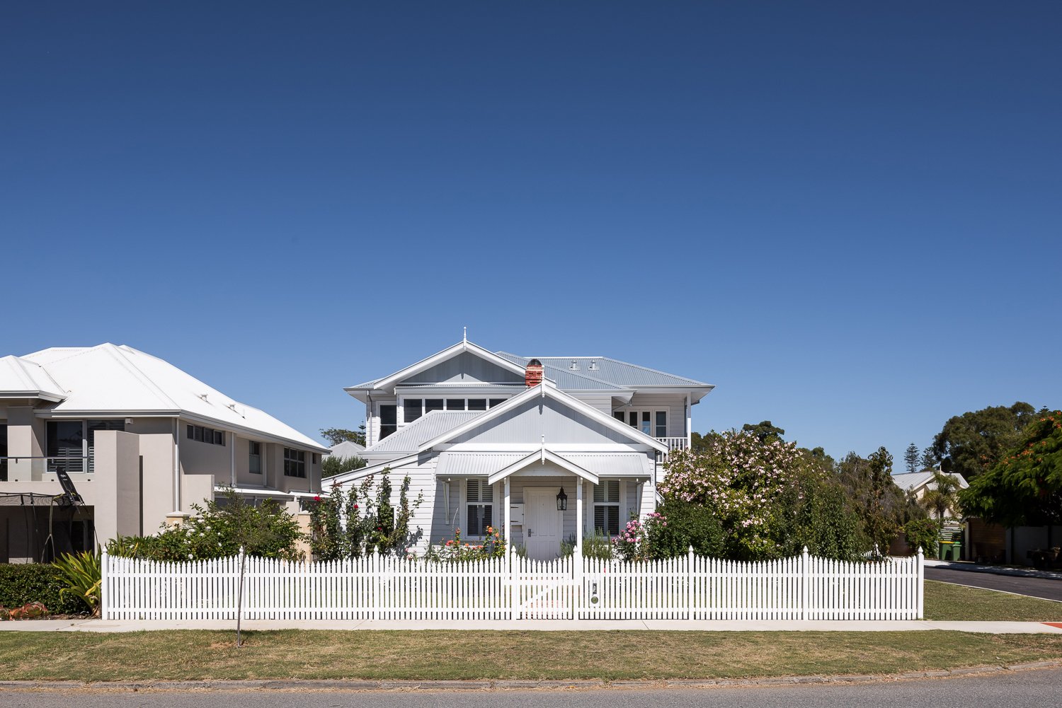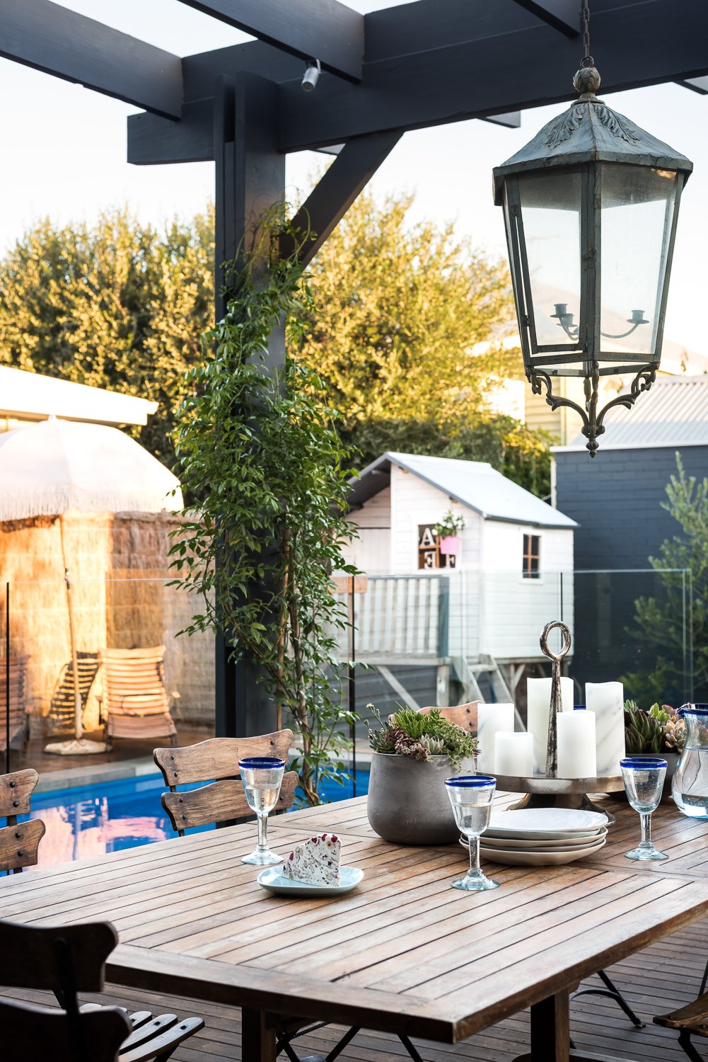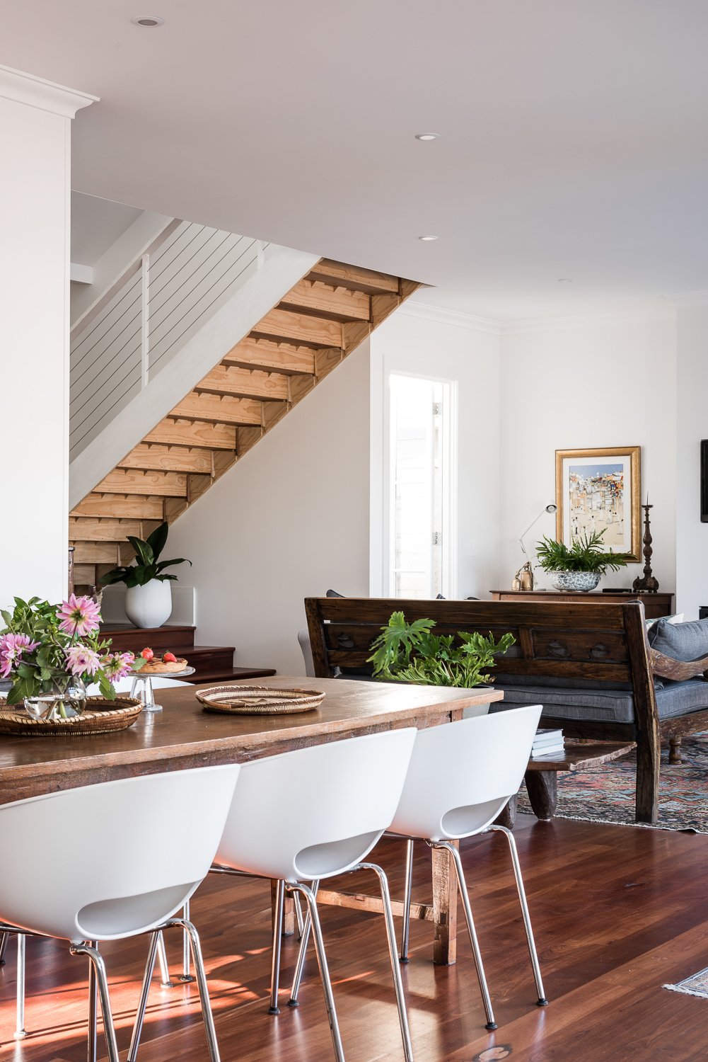Without character, a home is nothing more than a few materials stuck together—even if it is as well-executed as we aim every Arklen home to be. Luckily, this inviting renovation in the coastal suburb of Swanbourne is brimming with the character of both the family who occupies it, and the original weatherboard cottage it used to be.
STORIES BEHIND THE DESIGN
Every family and every home has a story to tell, but seamlessly bringing it into the design can be much more difficult than it seems. Thanks to designer Michael Pratt from Sandtracks Design and the clients, though, this home brilliantly illustrates how meaningful elements can transform a design.
French doors will add character to any home, but here there’s also a story; they were found, by chance, while on a trip to France. Left on the side of the road and falling apart, they would have been thrown away had our client not seen their potential. So, instead, they were flown all the way to Perth where they were stored until she got the chance to use them in this build. That’s where we took over to restore them back to their former elegance and create a replica second set. Their inclusion in the home ended up influencing many other design elements, too.
Then there’s the question of who thinks to include a construction piece in their design? The kinds of people who can see that this is all part of the home’s story, of course. So, when the clients asked to include some of the scaffolding planks we’d used in the earlier stages of the build, we couldn’t say no. And so, with a bit of prepping and a beautiful sheet of marble atop it, our scaffolding planks became a feature of their ensuite bathroom vanity.
Further elements, like the upstairs flooring and many of the weatherboards were reused from the demolished parts of the original cottage. Even the kitchen island bench—which can be moved to extend the dining table when entertaining—was an old butcher’s table that brings a depth of time into what’s otherwise a very modern kitchen.
Reusing all these elements was, of course, very good from a sustainability perspective, and was encouraged by the clients who were keen to avoid wastage wherever possible.
AN ENTERTAINER’S DELIGHT
You’d be hard pressed to find another home that blends the styles of Hamptons, Coastal and French Provincial, let alone as beautifully as this one. And on top of that, the designer also found a way to honour the original home, a barn-style weatherboard cottage, of which we were able to keep the façade and front rooms. With an extension out the back and the addition of a second storey, we were able to transform the cottage into an eclectic yet elegant 3 bed 2 bath home.
The addition was carefully designed to maintain the character of the original residence so it wouldn’t look ‘tacked-on’.
From the original part of the home (consisting of a lounge room, sleep-out and bedroom), the new starts dramatically with an expansive double-height 3.6-metre-wide void. Weatherboards are brought in from the outside and add texture and length to balance out the height of the room. The deep reds of Jarrah flooring can be found throughout and add depth to the otherwise bright open spaces. Natural light floods each room through a variation of double hung and floor-to-ceiling windows. Bifold doors can open the living area out to a large alfresco with another dining table and pool, ideal for entertaining large numbers of people.
Upstairs, and another living area and master suite with walk-in robe complete the family home. More French doors open the master bedroom out to a balcony overlooking stunning valley views.
CREATIVE CLIENTS
There’s been a lot of talk around the character of this home, but with that we must note that much of it is thanks to our fantastic clients. These two were very involved throughout the build, and consistently jumped at the chance to draw life experiences into the design—the scaffold planks in the ensuite being a prime example. They were an absolute pleasure to work with, and we couldn’t be more grateful for the kind words they said after its completion:
“As I sit in my beautiful home writing a testimonial for Arklen, my overriding feeling is one of gratitude. Mark and his team completed a renovation to our existing old home in 2016, that is gracefully standing the test of time. The old and new blend seamlessly and the craftsmanship is impeccable. Mark went to great lengths to ensure all the trades on our site were not only superb craftsman, but respectful to both our site and our neighbours.
Arklen’s team are meticulous to detail, innovative, and resourceful, all whilst paying particular attention to the environment and the impact your build will have on it...”
Renovations like this one, that work hard to honour the history of the home, are always special projects for us at Arklen. And when you’re working with clients as creative as these two, it’s made all that much better. With endless charm, spectacular design and ideal entertaining spaces, we have no doubt this home will continue to attract stories for years to come.
Photography by Dion Robeson. Styling by Anna Flanders.


