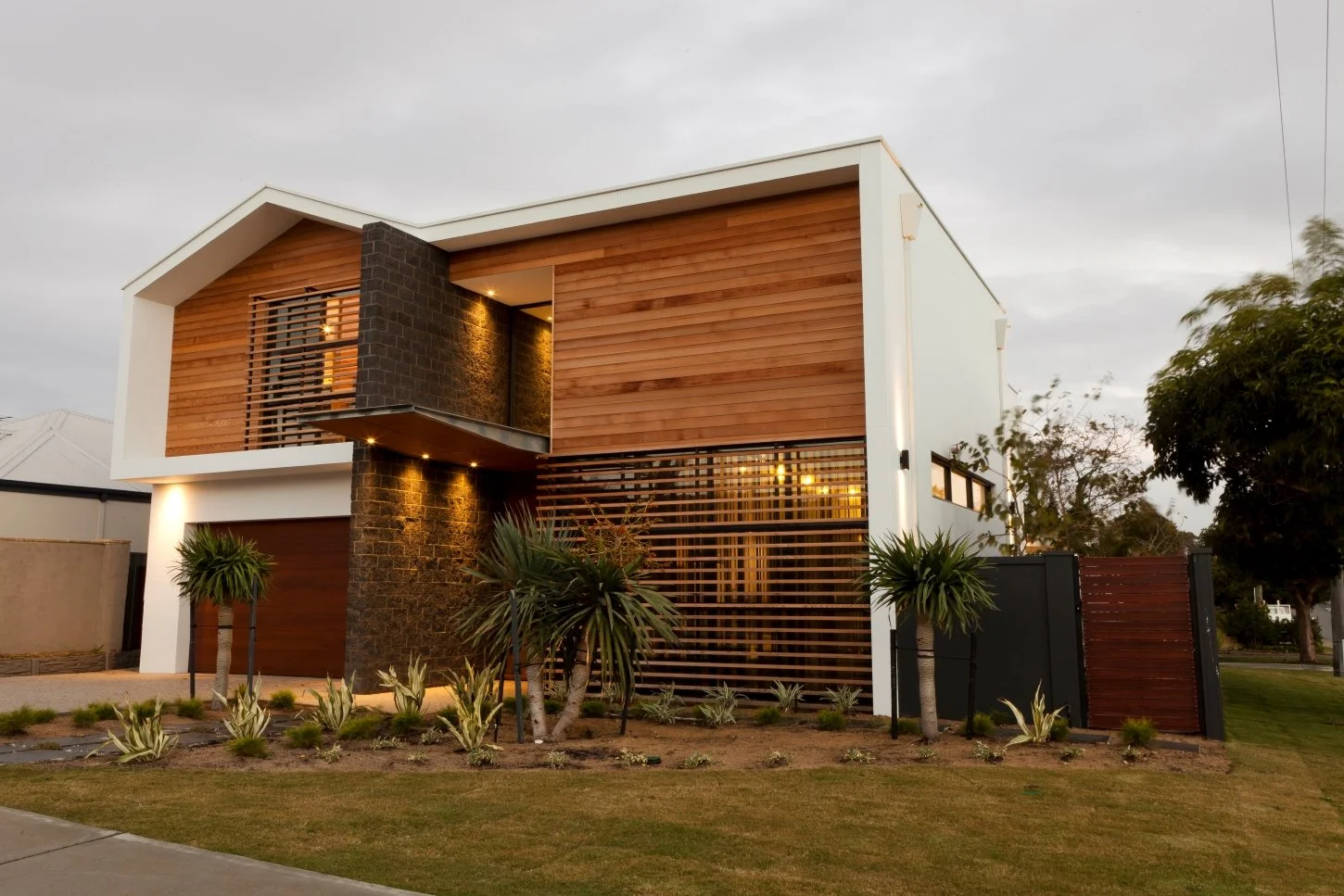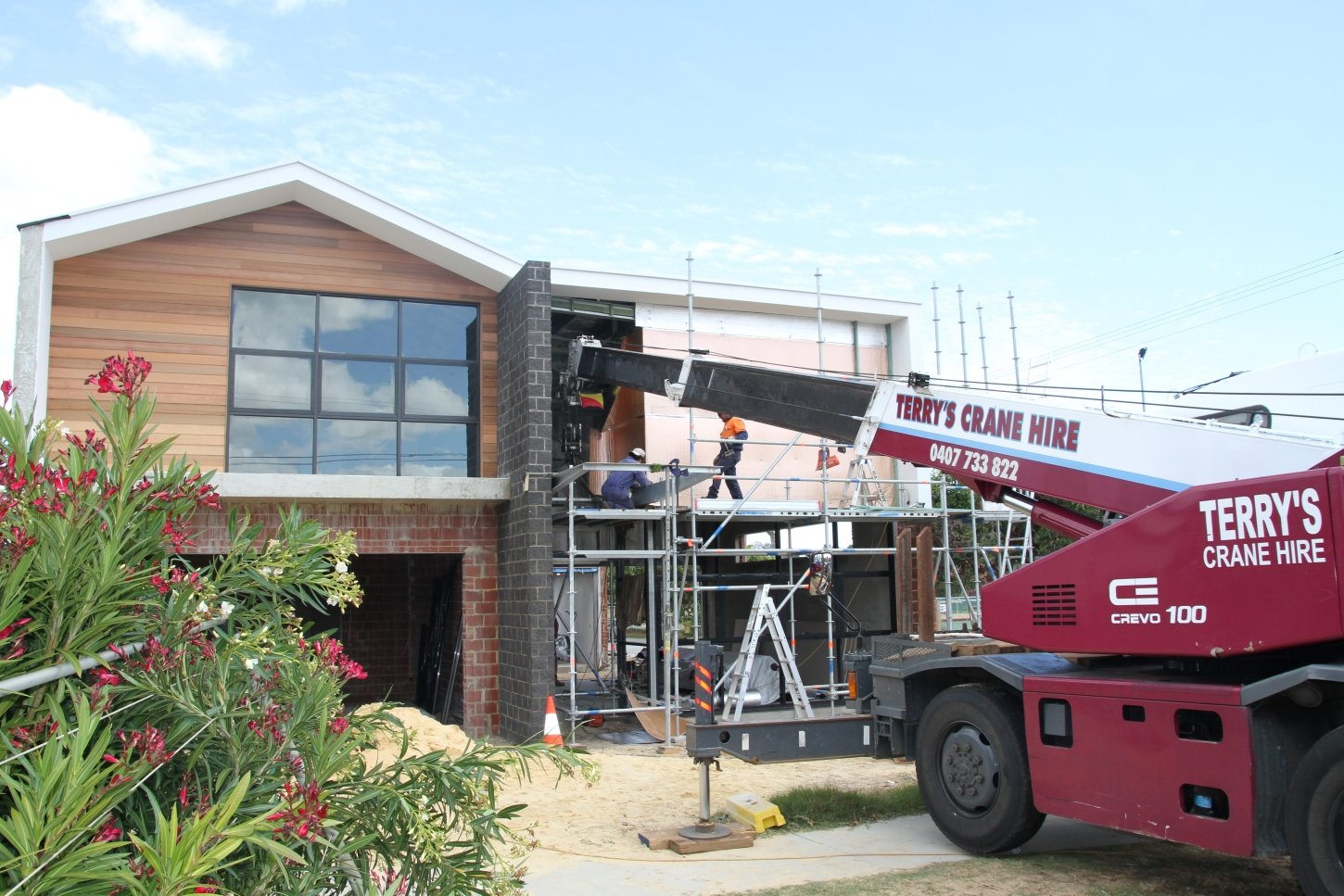From the very beginning of our Arklen journey, we’ve been committed to building homes that seamlessly combine sustainability, innovation and aesthetic design. And this home, completed all the way back in 2013, was one of our first opportunities to put these values into action. Thankfully, it resulted in a stunning, versatile family home that not only stood the test of time, but flourished into a green haven for its owners.
EMBRACING WABI-SABI
Designed around the Japanese principle of ‘wabi-sabi’, this gorgeous home truly embraces raw and natural materials throughout. At first look, you’ll see a bright, welcoming exterior of white render that frames dressed cedar cladding. The same cedar flows into privacy screens over the large windows so the northern sun can be utilised without much visibility from the street. These light tones are given depth with darker cedar on the garage door and a bold blade wall of black concrete blocks. This wall then leads to an enormous cedar entry door crowned by a structural steel canopy.
The vast sizes of the black concrete wall, huge entry door and steel canopy all proved to be quite the logistical challenge.
Inside, the steel canopy continues into the entryway before revealing a stunning 6.6 metre void. Step through into the living room and it’s clear that this home was designed with the goal of bringing the outside in. An open plan layout sees the living area, kitchen and dining room all wrap around a small courtyard with glass sliding doors. Through these and you find a jarrah deck adorned with three standalone circular ponds to create a serene space for relaxing after a long day.
Back inside and concrete is one of the main heroes, found in polished concrete floors, black concrete blocks and as a feature waterfall benchtop on the kitchen island (provided by the brilliant team at Concrete Studio). These cool greys and blacks are balanced out with timber-look cabinetry and Victorian Ash features. Black aluminium fixtures add the final touches to result in organic luxury with a high-end finish.
Through the large kitchen and spacious dining room and even more sliding doors open out to an undercover dining area that’s ideal for hosting backyard barbecues or simply moving family dinner outside on a warm summer evening. The rest of the ground floor continues past the kitchen where two bedrooms, a bathroom and powder room act as a separate space for the kids and, if needed, allow for ageing in place.
Upstairs to the mezzanine-style second floor and the subtle luxury of the rest of the home isn’t lost. Here, a gallery, awash with natural light, leads into a study, home theatre, master bedroom with a stunning raked ceiling, and resort-style ensuite.
And that’s just the main house. Out in the back garden, hidden cleverly behind a living green wall, is a fully self-contained guest house, complete with two beds; two baths; open-plan kitchen, living and dining; and a laundry.
With such thoughtful design, there’s no doubt that this home offers the perfect level of flexibility needed for a lifelong home. On top of that, while sustainability was more of a buzzword ten years ago, this home was ahead of the curve with a 6.6-star rating in addition to solar panels and a heat pump hot water system. We’re incredibly pleased to have been the ones to deliver this innovative home.
FAMILY-CENTRED CLIENTS
Family was at the centre for this couple with two children who prioritised ample space for a separate guest house. While it took some time, a generous corner lot was secured which, as a coincidental bonus, is on the same street as extended family. Now, two of their parents have permanently moved into the guest house and it provides the perfect balance of privacy and proximity to care for them in their old age.
After such a long time since we completed this build, it’s been great to see how the family has grown into their new home. At the time of building, one of them was an accountant with a love of plants. Now she owns a plant shop and has used this passion to transform the home into a jungle paradise. Check out her shop at @bar.botanik.
A couple of words from them:
“…Mark showed a willingness to accept and overcome challenges in the complex design and provided solutions in a positive and productive manner. Marks foresight and attention to detail really helped the architect push the boundaries of design to accomplish something very special…”
AN INNOVATIVE ARCHITECT
Completed over ten years ago now, this project was Arklen’s third official build. So, we were very lucky to work with Gerry Kho Architects who were keen to explore alternative materials and push the boundaries of design—from the enormous front door to the concrete benchtop which, while common now, was certainly quite rare for its time. He was even kind enough to write a few words about working with us:
“…Arklen Developments is a design orientated builder. Mark understands the aesthetics and architectural intention behind our designs and strives to achieve them successfully. He takes on challenges with a positive attitude and sees every challenge as a chance to learn. He is also one of very few builders in Perth who prefers alternative building materials which is always a positive in terms of creating environmental sustainable buildings and efficient construction processes…”
TEN YEARS ON
After a decade, the true beauty of this home can now be seen after the plant wall has grown into itself to now provide a lush botanical backdrop. And, with the owner’s careful curation and passion, the addition of hundreds of more plants certainly helps too. Take a look at the transformation on their Instagram: @fesi_djojo.










