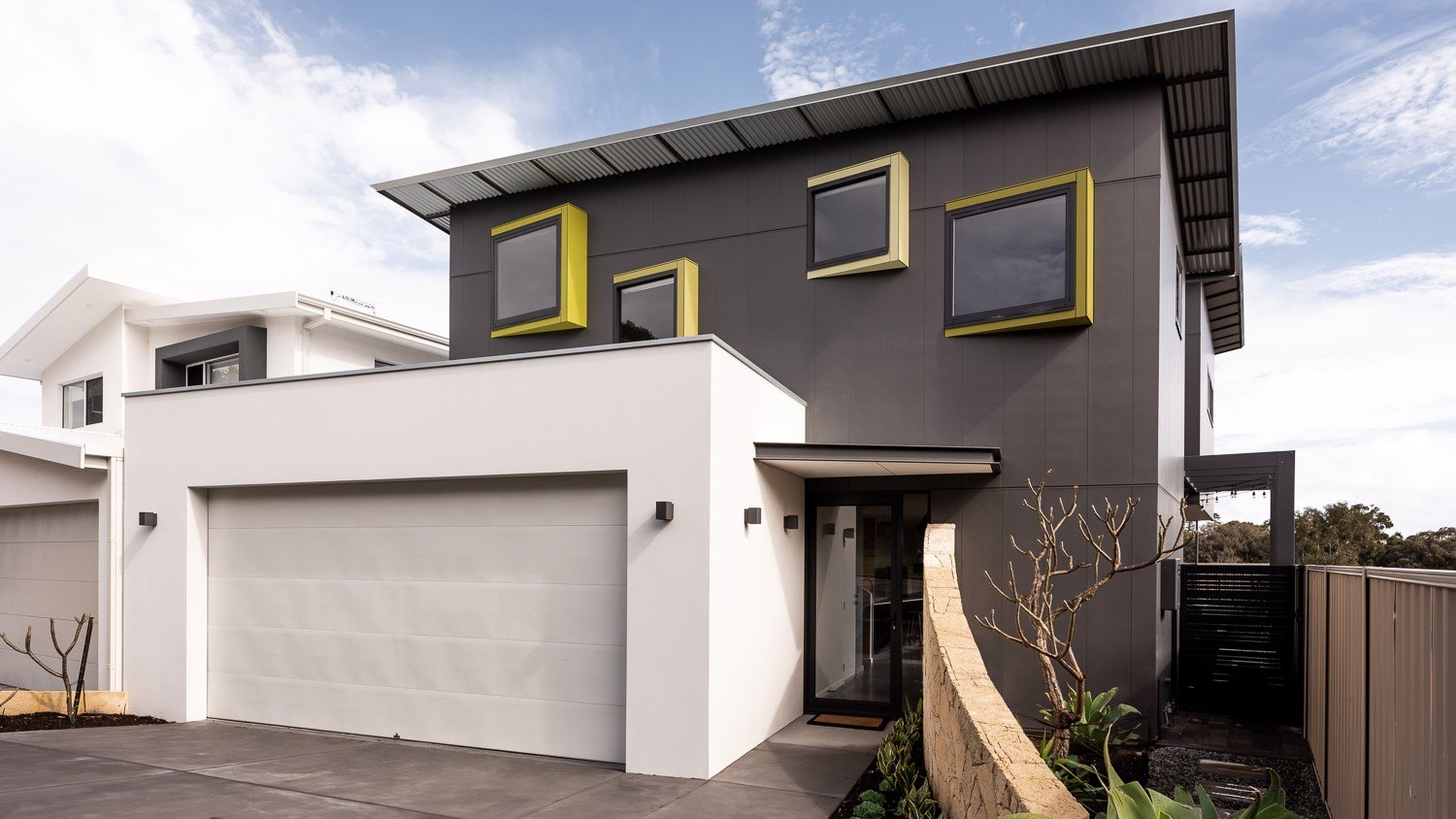A custom build by Arklen. Credit: Supplied.
Blending the desirable traits of luxury and sustainability on a 285sqm White Gum Valley block, natural elements flow throughout this stunning two-storey custom build by Arklen.
A vision of Keith Cameron Brown Designs, the three-bedroom, two-bathroom home on Amherst Street showcases clever architectural elements which maximise the light and size potential of a small lot, without compromise.
The expertise is highlighted from the outset, where a pitched roof with exposed eaves and steel outriggers combines with distinctive window boxes and a curved limestone feature entry wall to set the refined yet rustic tone for the build to come.
Entry through to the ground floor opens up to a kitchen, living and dining space where a feature blackbutt timber wall and burnished concrete flooring catch the eye. The living area opens out to integrate with a courtyard – allowing for relaxation and entertainment in equal measure.
The open-plan living area with a blackbutt timber feature wall and concrete flooring seamlessly opens up to the outdoor courtyard. Credit: Arklen.
Arklen Managing Director Mark Diedricks told New Homes the space was a highlight of the overall home – including a secret zone perfect for clearing the clutter.
“The open-plan area and its connection to the outdoors makes this home perfect for entertaining,” he said.
“Stone benchtops and an induction cooktop with a built-in down-draft extraction system add to the clean lines on show in this space.
“A beautiful timber feature wall with secret doors separates the scullery and laundry from this main living area.”
Tying into the sustainable focus of the build, the power to the induction cooktop is offset by the inclusion of a photovoltaic solar unit. This also helps to power the hot heat pump hot-water unit, as there is no gas to the home.
A secret door separates the scullery and laundry from the main living area. Credit: Arklen.
Mr Diedricks said the exclusion of gas was a deliberate choice in the build, with many of the home’s features designed for temperature control as well as aesthetic appeal.
“The solar orientation of the home enables ample northern light to enter,” he said.
“With a polished concrete slab on the ground and rendered brick garage for thermal mass, the home features a heavily insulated timber frame, and high-performance glass was used throughout.”
From the kitchen, the home carries on up feature timber stairs to the upper level, where the bedrooms take pride of place. The area enjoys privacy by way of separation from the main living zone and height above neighbouring properties, while also taking in plenty of light courtesy of the aforementioned window boxes to the frontage and strategically placed additional windows.
The home’s main wet areas are fully tiled, offering luxe herringbone and honeycomb patterns against dark tapware, wood cabinetry elements and a distinct lack of steps or hobs to the showers.
A fully tiled wet area with timber accents and dark details provide a sleek and minimalist style. Credit: Arklen.
Built over the course of 10 months, Mr Diedricks said a lifecycle analysis of the White Gum Valley custom home by eTool had indicated an 87 per cent saving on operational and embodied carbon when compared against the standard benchmark home.
“This is a luxurious and sustainable home with an extremely low carbon footprint,” he said.
“We feel it is a great example on how to combine sustainability and luxury.”




