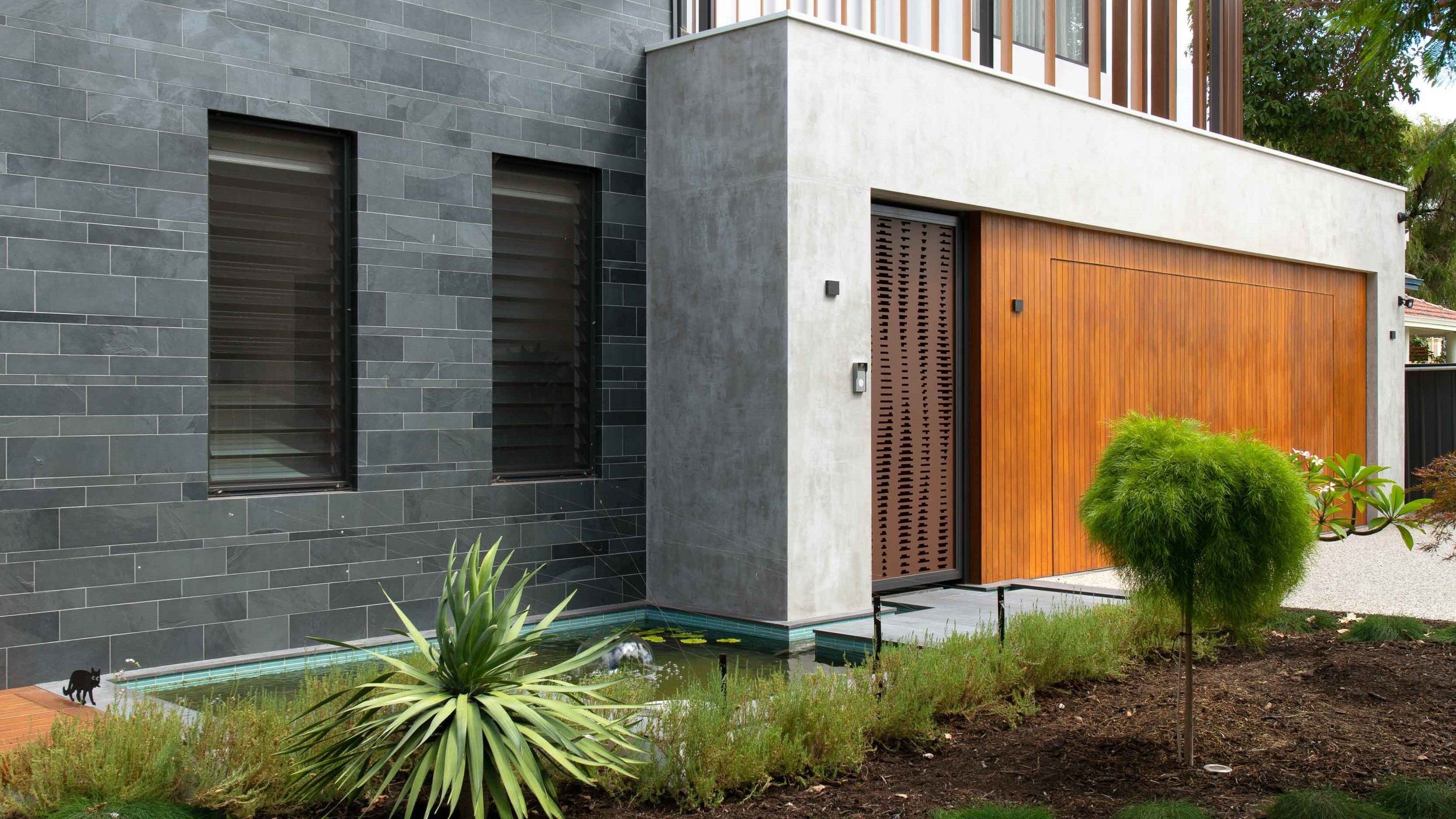Custom renovation by Arklen. Credit: Supplied.
Splitting their time between Shanghai and Perth, Scott and Cherry Wright knew it was important to put down their Western Australian roots in a home that complemented their lifestyle choices.
Mr Wright is an accomplished photographer, while Ms Wright is a yoga instructor, so this Arklen custom build is a melodic blend of Zen and creativity, and the perfect home for their young family.
Choosing to demolish and build new in Applecross, the home boasts a modernist feel. Feng Shui principles were at the core of the design, with many sympathetic elements intertwined to mirror harmony throughout the residence.
With curves in all the right places, the facade includes a steel, timber and concrete privacy screening to the top floor, blending harmoniously with the clean-lined roof.
Through a custom Corten steel gate, a studio trails off to the right – used to teach, train and explore yoga.
A studio is used to teach, train and explore yoga. Credit: Supplied.
“An obvious favourite for Cherry is the yoga room,” Arklen Director Mark Diedricks said. “There was a particular goal in the design to emulate her lifestyle.
“The floors are heated and covered in beautiful blackbutt flooring, and there are heaters from the ceiling, so the room can be fully heated when closed.
“There are two banks of louvres for cross ventilation and a large highlight window; the exposed beams were also an architectural detail.”
For Mr Wright, however, the standout space is the garage, which doubles as a photography studio and a boxing gym.
“For Scott, I think the extra-wide garage is a favourite area, which is often used for training, boxing and a studio to shoot,” Mr Diedricks said.
“The home is very photogenic and there were a lot of details that Scott was very focused on.”
After a relaxing vinyasa flow or a heart-pumping workout, the Bali-esque alfresco is the ideal spot to unwind, with extensive bi-fold doors opening out to a sunken outdoor lounge and a sparkling pool.
The Bali-esque alfresco is the ideal spot to unwind, with extensive bi-fold doors opening out to a sunken outdoor lounge and a sparkling pool. Credit: Supplied.
In a harmonious motion, a second alfresco connects seamlessly with the main downstairs living area thanks to multi-functional doors and windows.
“The downstairs has the kitchen, dining, living, laundry and powder room,” Mr Diedricks said.
“The northern and southern alfresco both connect to the kitchen and dining, as well as a sunken living area.”
A nod to the owners’ 16 years in Shanghai, the kitchen mimics an apartment style with sleek cabinetry and black tapware, while the adjacent lounge is an ode to the 70s with a warming fireplace and splashes of green from the decorative foliage.
The nearby servery window is used every day and is the perfect spot to enjoy a morning coffee, providing yet another outside-inside experience.
Mr Diedricks said Arklen looked for an opportunity to pay homage to the original residence on this level, with the off-form concrete ceiling being recycled from the homes’ timber floors to capture elements of an inherited story.
“As the new home didn’t suit using the boards again, we were able to keep the history of the old home in an interesting and alternative approach,” he said.
Head upstairs via the timber staircase, where all four bedrooms reside, along with a living room that leads out to the balcony, a family bathroom, an ensuite and a powder room.
Looking completely at one with the leafy surrounds of Ardross Street in Applecross, this custom build is a testament to the owners’ shared vision to create a tranquil space.



