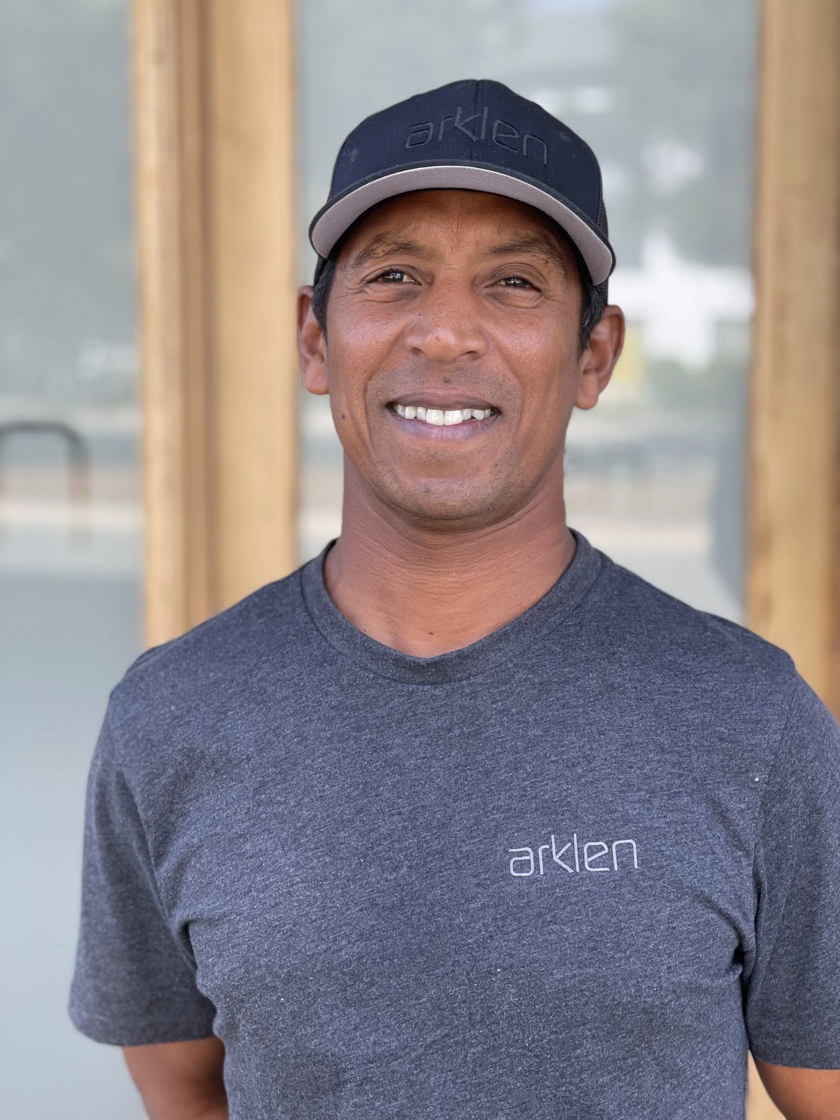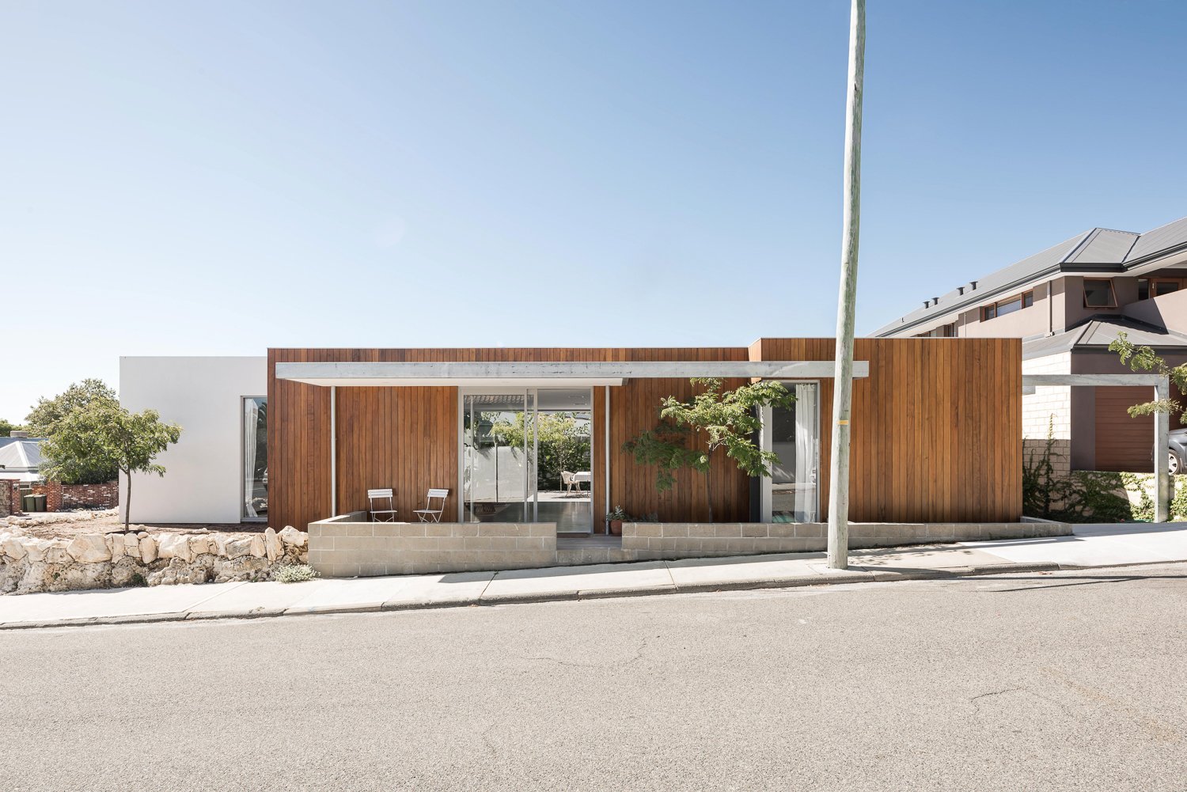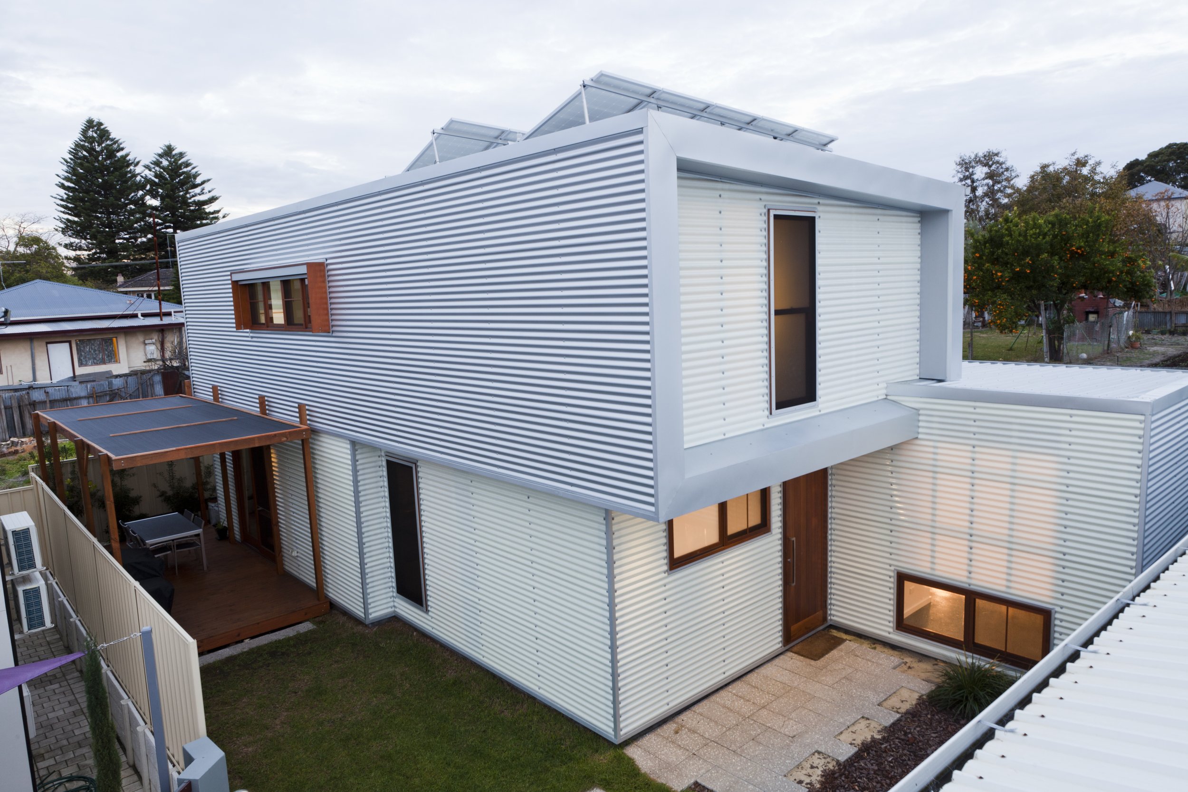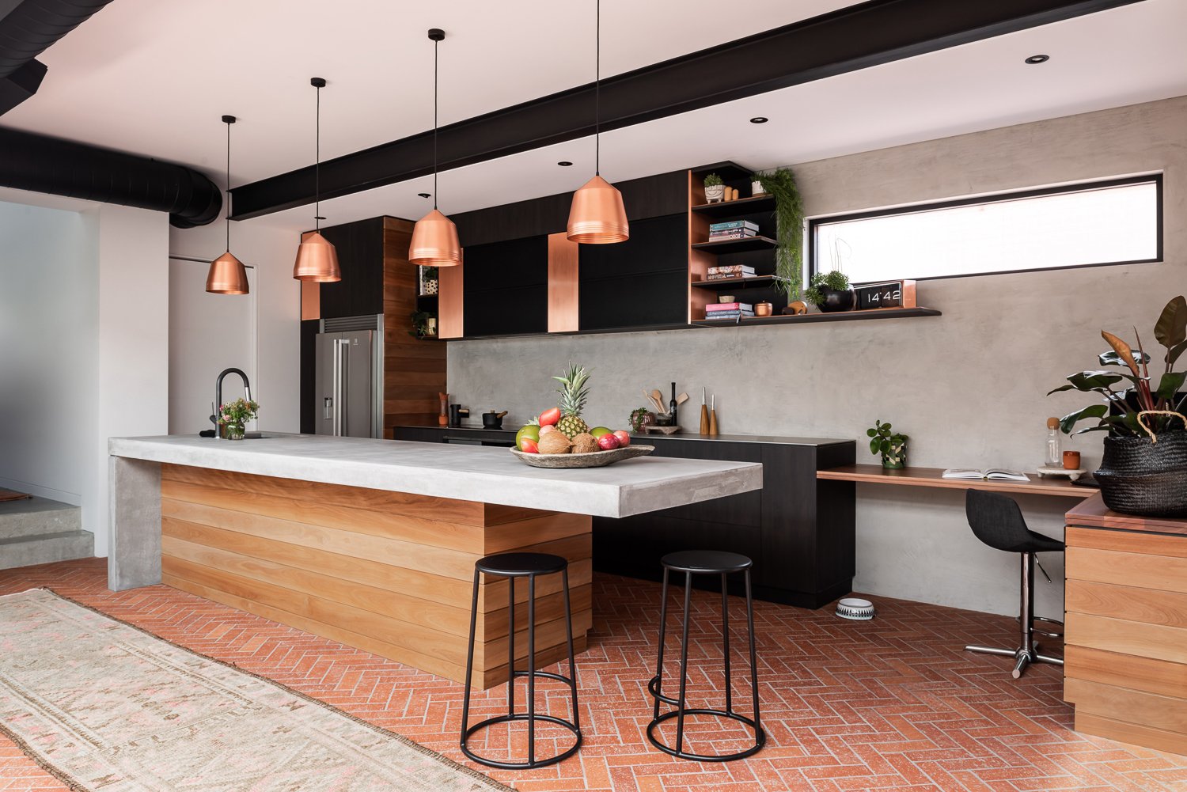Arklen Managing Director Mark Diedricks.
Custom build by Arklen in Beaconsfield.
Custom build by Arklen on Charles St, North Perth.
Custom build by Arklen in Claremont.
Choosing to be unlike other homebuilders in Western Australia, Mr Diedricks has a trademark building style with a focus on creating architecturally designed sustainable homes.
“We definitely made a clear decision to start a brand more than just another building company,” he said.
“My goal was always to try and do something different.”
Beginning his journey as a carpenter in the South West before moving to Perth, Mr Diedricks said it was inevitable that he would step into the building and construction industry.
“My dad is a carpenter and a supervisor, so it was hard to escape,” he said.
“I always had an interest in building things or woodwork, in particular.
“When I left school, I did my apprenticeship with my dad and finished it at the age of 22 in Margaret River.
“I worked down there for a few more years before moving to Perth and running my carpentry business as a subcontractor up until I was 30. “It was always the goal to be able to progress into my own building company from carpentry.”
Mr Diedrick’s carpentry experience has influenced the design of his homes, turning to light frames made of timber.
“There was definitely a hole in the market for clients that wanted to build something different compared to a double brick-and-tile home,” he said.
“We called it alternative but it’s essentially an alternative to brick construction.”
Environmental sustainability would become a prominent feature of Arklen’s home designs, in a holistic approach to building.
Mr Diedricks said the goal was to produce an appealing home that was high performance based on the key elements of execution and material selection, as well as cost.
“Right from the structure itself, we’re looking at sustainability based on material selection and how we can get the homes to be multi-generational, so to build homes with a longer lifespan,” Mr Diedricks said.
“We focused on the carbon footprint more than anything and we would do a life cycle analysis on all of our projects. “There’s a balance – aesthetic is important and we want longevity, but we also want the home to work for you. So, providing comfort and keeping the maintenance low.”
Speaking on what inspires his designs, Mr Diedricks said each project was unique and encompassed factors such as the land topography and maximising the block to its full potential, with these considerations inspiring creativity through the challenges a site might present.
“My favourite is our first-ever project – it’s got sentimental value for us,” he said.
“I remember starting when I got my ticket and I actually didn’t know how to get a job. I didn’t have any material to show people that we were any good – I had never built a house before.
“We were given an opportunity to build a home on Charles Street, North Perth and I think that fell in our laps because it was quite a challenging project and I don’t think anyone else really wanted to build it.
“It was a light-frame home on a rear 199sqm lot – a triple back lot off a main road.
“The home was 154sqm and the architect, who was also the owner, really threw caution to the wind and gave us an opportunity to build it.
“We went on to win our first Master Builders-Bankwest Housing Excellence Award and that really got the ball rolling for us because it allowed us to get credibility through the award and some publicity.”
From a strategic decision to only build one home a year to learn the ropes of building a home, to now working on larger-scale projects and undertaking four to six builds in a year, Mr Diedricks said the company’s philosophies and approach to construction had not changed since the beginning.
“I don’t feel like we’re in a spot where we’re content,” he said.
“We keep investing back into working smarter, rather than harder, and we look to improve on every project.”
Mr Diedricks believes clients seek out Arklen because of its desire to be different.
“We’ve got a lot of experience working with audacious or complex designs, choosing a variety of materials,” he said.
“Our fussy nature, or our pursuit of excellence, is really what they’re looking for.”




