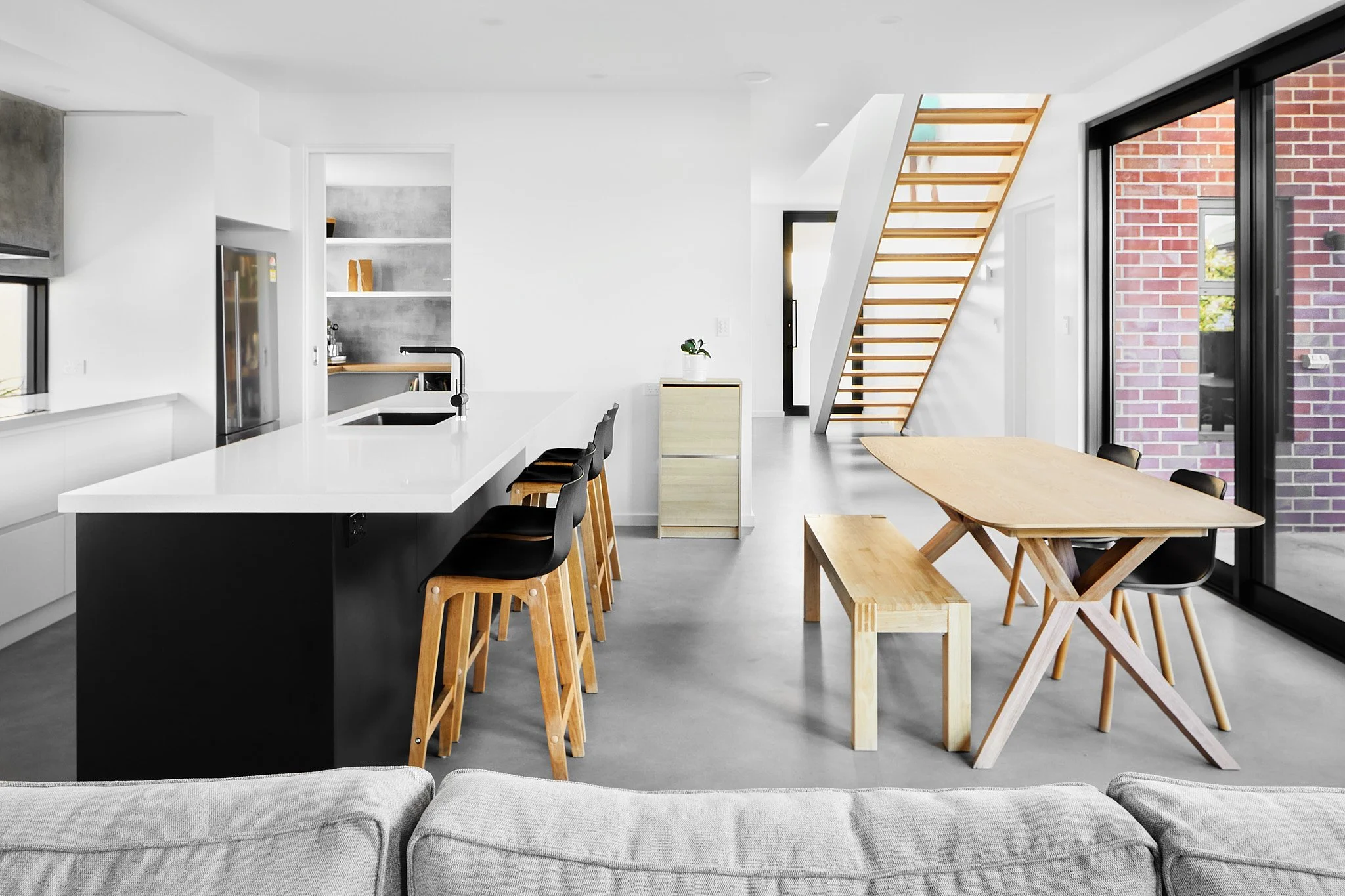The custom build by Arklen. Credit: Peter Ellery/Supplied.
Simplicity, versatility and longevity are three key elements that underscore the design of this recently completed custom home in North Perth.
Built by Arklen and designed by Arcologic Design, the feel-good family home challenges the notion that bigger is better and demonstrates how clever design can overcome site limitations.
Speaking with New Homes, homeowners Pheony and Daryl Tan said they decided to opt for quality over quantity and couldn’t be happier with the end result.
Occupying a 233sqm lot off a laneway just minutes from the city centre, the build features four bedrooms and two bathrooms and demonstrates a balance between luxury and environmental awareness.
The simple and functional design suits the family of five.
With a keen interest in sustainable living, Mr and Mrs Tan said they wanted their new home to utilise passive-solar design principles that would reduce the need for additional heating and cooling.
“We wanted to make the right choices and ensure the home worked for our growing family,” they said.
Arklen Managing Director Mark Diedricks said there was a number of building components that made the home energy-efficient.
“Masonry construction was used on the ground floor to improve the home’s thermal mass, along with the burnished concrete slab,” he said.
“For thermal comfort on the upper level, we used well-insulated lightweight walls.
“The windows were all cleverly placed to maximise natural light, and contain high-performance commercial-grade glass that will help keep the home’s energy bills down.”
The finely tuned home is distinctive for its brickwork inside and out, in addition to bringing together raw materials such as concrete and a feature Victorian ash staircase.
“The upper floor includes the master bedroom and two secondary bedrooms, while the ground floor includes the main living areas and a guest bedroom,” Mr Diedricks said.
For Mr and Mrs Tan, the central kitchen area is a standout space where they enjoy spending time.
“With a family of five, there’s often someone preparing food, eating or doing dishes,” the couple said.
“The space offers plenty of natural light and is highly functional, so it is a joy to spend time here. We can be ‘working’ in the kitchen but still interacting with our children and visitors.”


