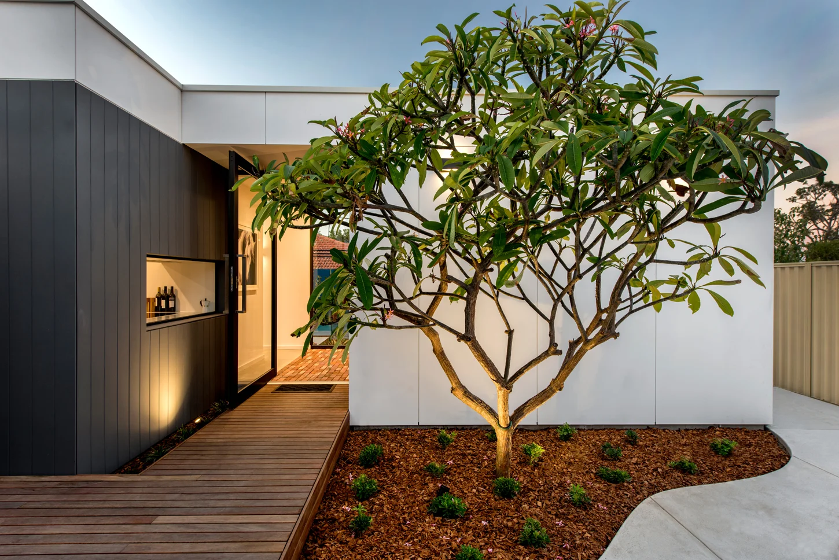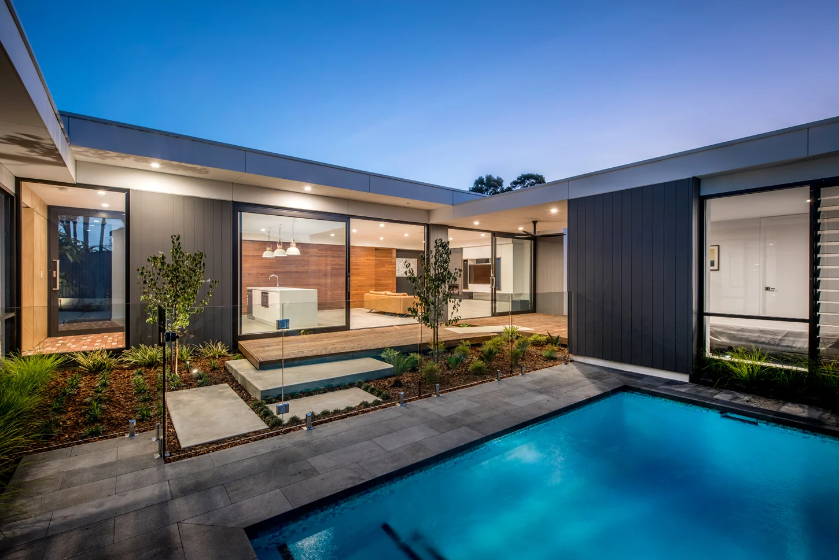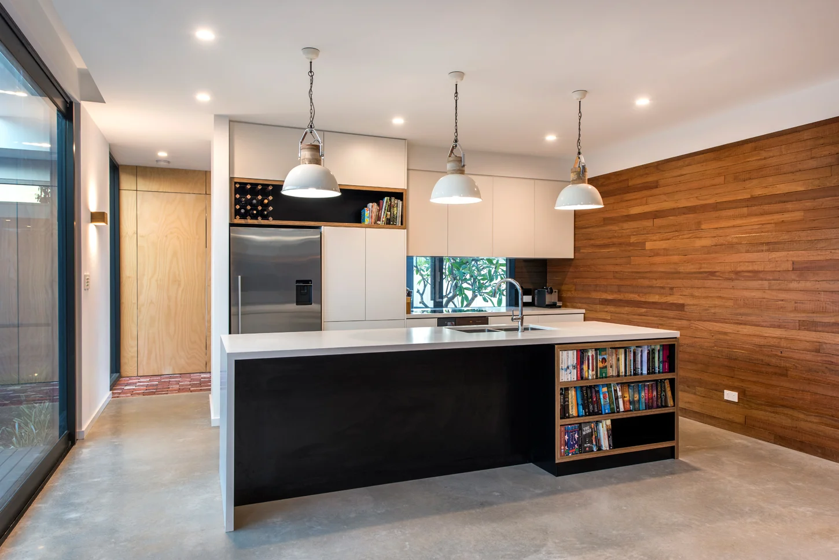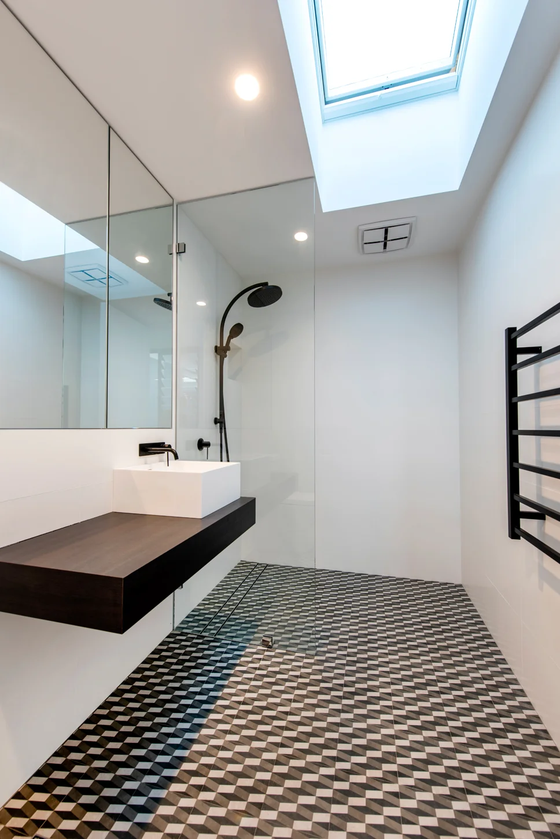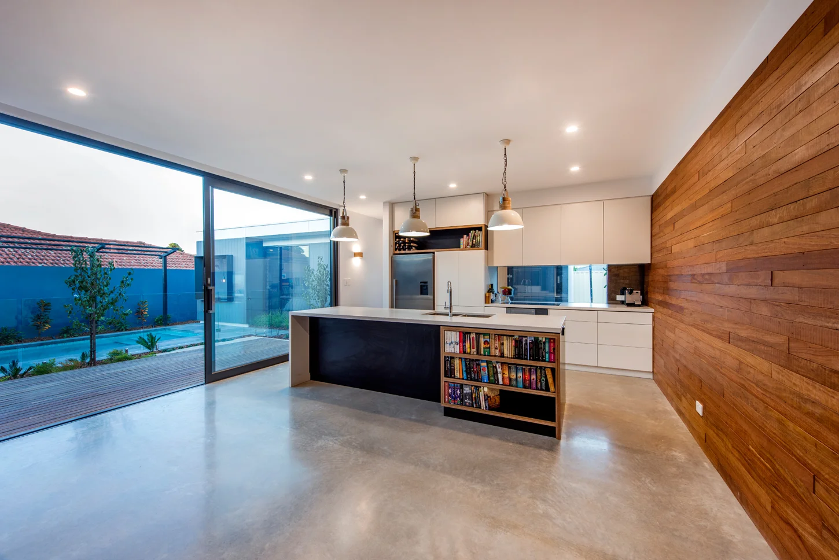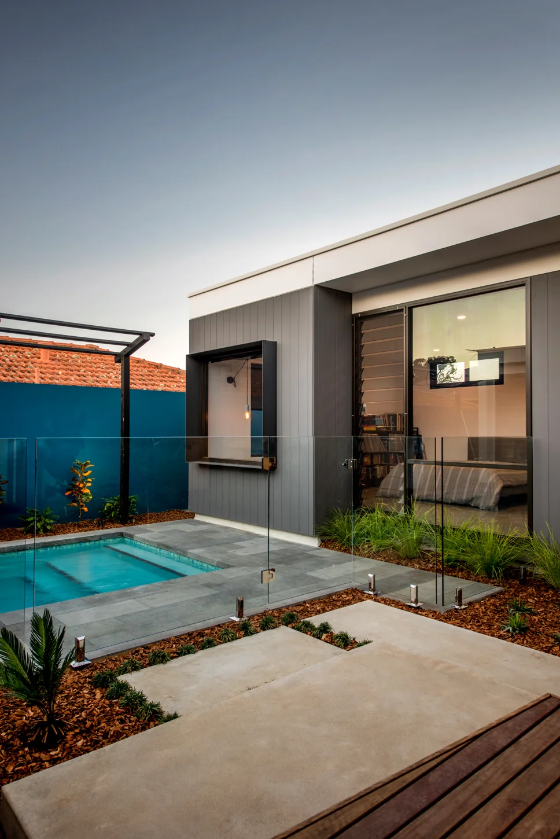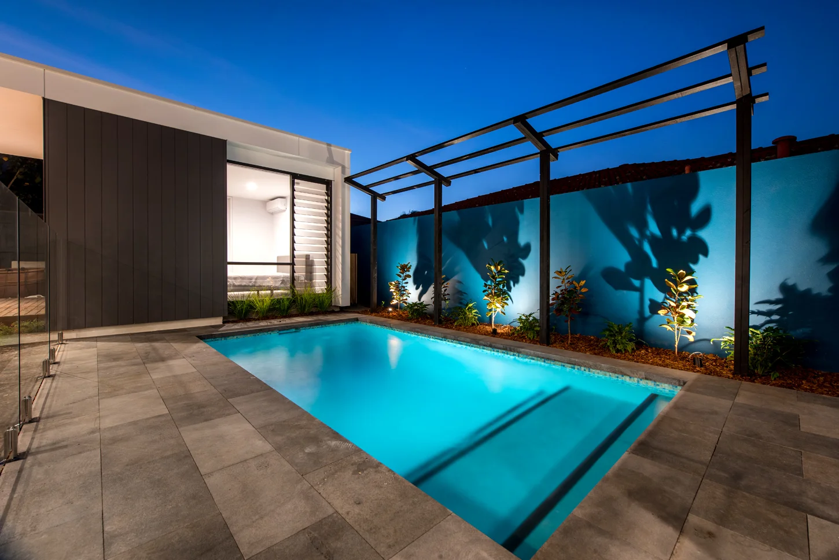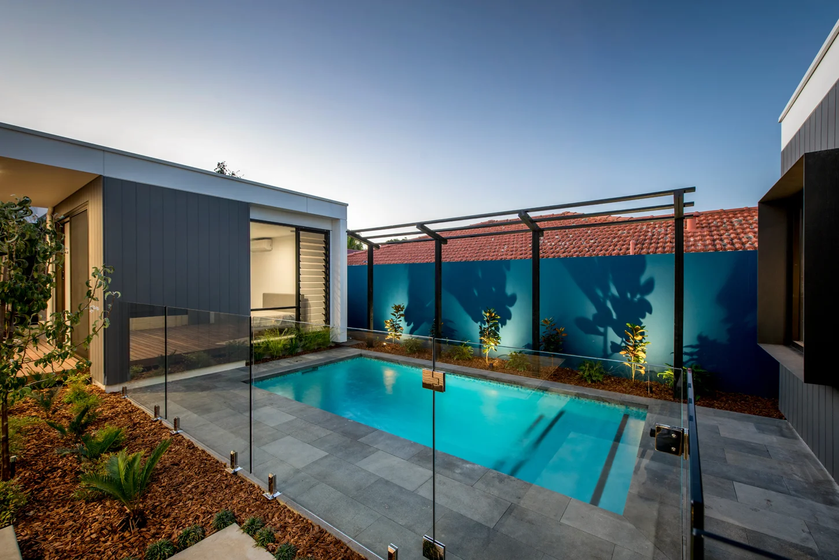Kitchener road | melville
From the outset, the clients for this project wanted one thing: a dream home to retire into, and it had to fit their brief. A brief that collided Californian Case Study bungalow with its sleek lines, low slung roofs, and floor to ceiling glazing with a modern eclecticism of recycled materials, textures and industrial chic.
The site is a rear lot in a battleaxe subdivision which was also completed by Arklen.
The house is compact at 160m2 but has been designed to cater for optimal site orientation and function. The brief called for 2 bedrooms with an additional guest bedroom for visitors, to be used infrequently but that could be used for considerable periods of time. It also required a music studio where the clients could run their music lessons from home, but without the strain of having students come through the main house to sit and wait for their lessons; and most importantly, the main requirement was a large living space where they could entertain, cook and party with the footy on.
Our response is a clever pinwheel plan, with all of the living and sleeping areas opening onto a central, north facing courtyard with a small concrete pool. The main bedroom wing flanks the courtyard to the east, with high performance glazed windows providing uninterrupted views of the garden and capturing the westerly sea breeze. The living area is a large 6x10m long room oriented to the north. It has 4m wide glass sliding doors to bring the courtyard right into the house. This is the heart of the home, and a large deck extends the full length of the living area out to meet the pool.
The guest bedroom is detached from the main house and sits opposite the main bedroom wing on the west. A cantilevered roof connects it back to the living area, which creates a sheltered alfresco BBQ area out on the deck.
The plan needed to carefully consider function and orientation to ensure breezes are captured, the sun is kept out in summer but welcomed deep into the house in winter, and to ensure all living spaces are bathed in northern light.
The floors are polished concrete and the western and northern walls are reverse brick veneer, to take advantage of thermal mass. The remainder of the house is heavily insulated timber framed wall and roof. The windows and doors are aluminium framed with high performance glazed glass. =The clean, sleek lines and finishes are offset with natural materials including recycled bricks set into the polished concrete slab, recycled timber cladding, industrial light pendants and cabinetwork constructed from black faced form plywood.
The house received a 6.1 NatHERS rating and has a 74% saving on Co2 when compared to a standard benchmark home.
2016 - HIA Perth Housing Awards
Finalist - Best Contract Home $600 - $700k
2017 - Master Builders Excellence in Housing Awards
Winner - Best Contract Home $600 - $700k
Photography by Stephen Nicholls Photography.


