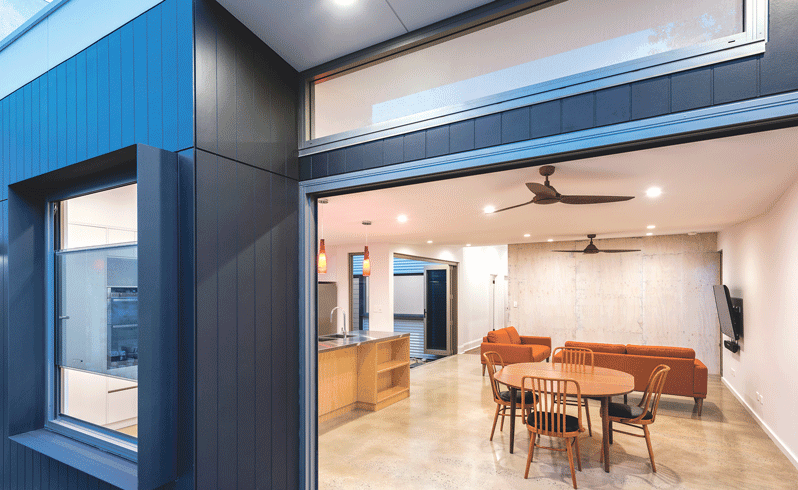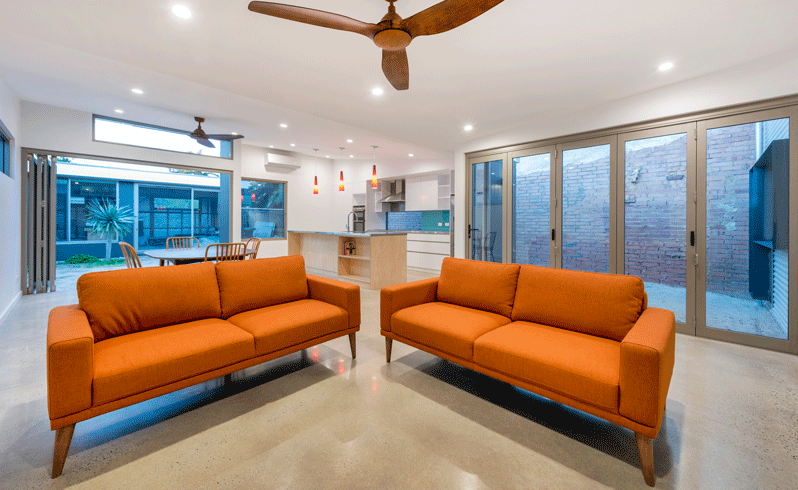Custom restoration by Arklen. Credit: Supplied.
Originally a detached two-bedroom worker’s cottage circa 1901, this home was unceremoniously built on and modified over the years until a transformation from custom homebuilder Arklen.
The original 1900s cottage. Credit: Supplied.
Arklen Managing Director Mark Diedricks said the brief was simple – strip off the additions and restore the cottage to its original state. In addition, the client was looking to build a contemporary extension at the rear, sitting discreetly and complementary behind the existing cottage.
“The home was completely run down and needed little motivation or inspiration to undertake the restoration and extension,” Mr Diedricks said.
“The property is located around 200m from the beach and is a heritage-listed home.
“It was in bad shape, to be honest, but that was certainly expected considering it stood so close to the ocean for over 100 years.”
Mr Diedricks described the residence as a gorgeous little beachside cottage, oozing character and charm and located in one of the area’s finest destinations – South Fremantle.
The restoration pays respects to the original cottage, with a modern twist allowing the home to achieve an 8.1 NatHERS sustainability rating. Credit: Supplied.
While the home was relatively simple in form, he said the construction of the project presented the biggest challenge.
“The entire home was rebuilt right from the stumps, and every item of the structure was replaced,” he said.
“It was always the owner’s plan to do so when purchasing the property, as they had intentions to keep this as their forever home.”
Fortunately, the property’s original likeness was preserved through a photo, which Arklen carefully studied in order to do the replication justice – with an added twist of modernity allowing for an excellent 8.1 NatHERS sustainability rating.
“We worked along with the Fremantle Heritage Council, paying respect to the original building,” Mr Diedricks said.
“The renovation was designed by the architect Will Thomson, with all key principles in mind regarding orientation, exposure and cross ventilation. The thermal performance of the home is now fantastic with the new heavily insulated roof, internal and external walls.
“We recycled as much of the original as possible, including the gorgeous unique paving to the front, which was one of the original fireplaces in the home.”
The front facade of the home was a favourite of Mr Diedricks, who said the elevation as a whole was appealing but the recycled paving, in particular, stood out.
“The colour of the old bricks laid randomly like they are is extremely unique and something that simply couldn’t be replicated,” he said.
The existing cottage was reconfigured to accommodate two bedrooms, a new bathroom, a laundry and a versatile studio space or guest bedroom, with an outlook to the courtyard.
The open-plan living area comprises a new kitchen, living and dining space on a burnished concrete floor. Credit: Supplied.
“An open-plan living consists of a new kitchen, dining and living space on a new burnished concrete floor,” Mr Diedricks said.
“There is a small courtyard to the east which the living room opens onto, providing morning sun, as well as a rear north-facing alfresco area connecting to the dining, guest studio and the rest of the backyard and gardens.”
While the aim for the existing house was to create high-quality sleeping and bathing quarters, the extension was designed to open the house to the elements, with an emphasis on light, bright and airy spaces.
Consisting of 50sqm of polished concrete, the extension features high raked ceilings and an abundance of glazing. The studio sits adjacent, offering myriad potential, according to Mr Diedricks.
“The studio had three potential opportunities really – to house the homeowner’s daughter, who is currently in her late teens, at some point, for guest accommodation, and finally an art studio for both homeowners to work from,” he said.




