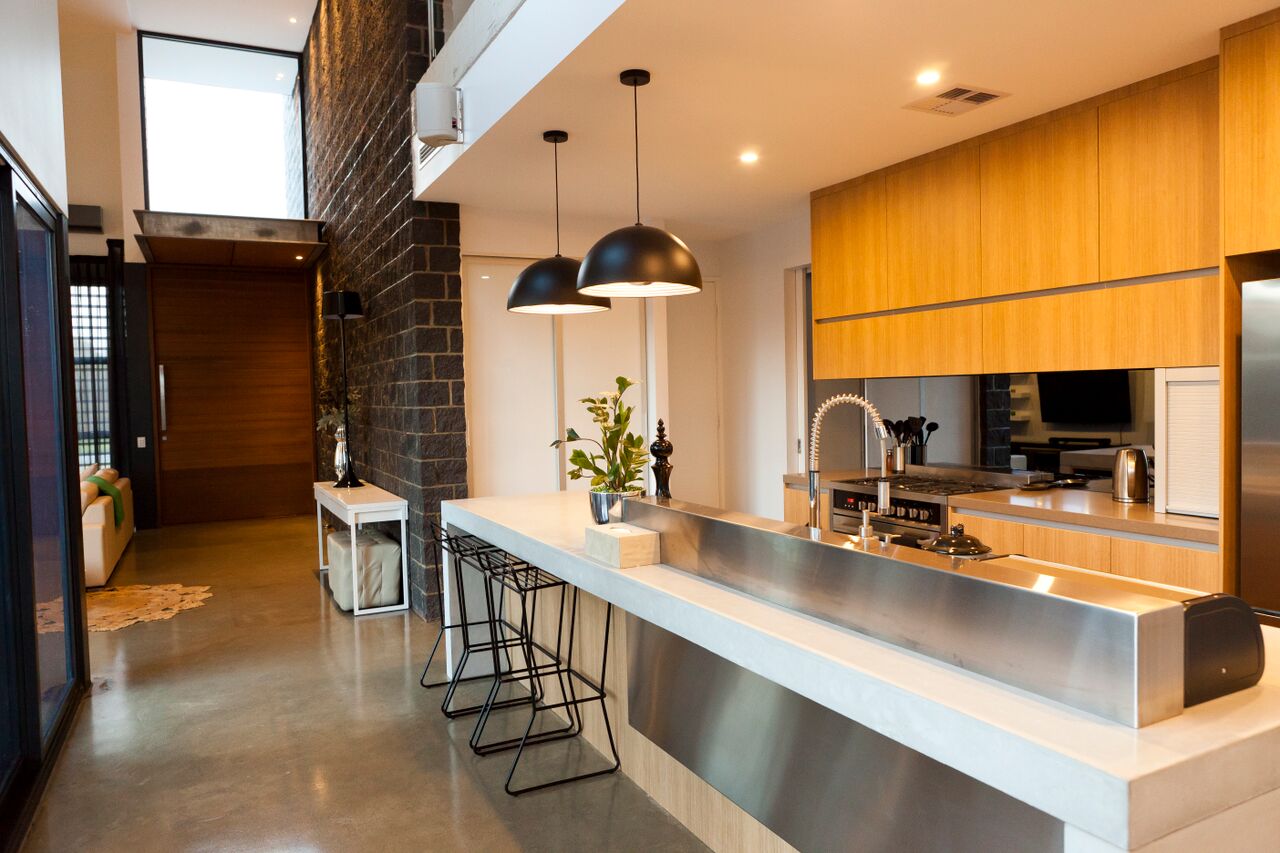Queens Road | Ardross
This stunning Ardross home makes a statement before you even walk through the front door. A blade wall of black concrete blocks with white mortar, exposed structural steel canopies, dressed cedar cladding and beautiful white render present a stunning mix of materials.
The internal design emphasises the height of each room, with the entry rising to a 6.6 metre void. The open plan layout leads you past the living area to a 4-meter-long concrete island with waterfall sides. From the island, glass doors open to an engineered jarrah deck surrounded by a series of stand-alone ponds. Continue past the kitchen and the dining area sits adjacent to an open tread Victorian ash stairway.
The main suite has a raked ceiling and the blade wall reappears as the back drop to the headboard. A resort style ensuite boasts stunning porcelain tiles and frameless glass.
This 382m2 home sits comfortably on a fully landscaped 912m2 lot and comes with a gorgeous 122m2 guest house to the rear. It was an entrant in the 2013 HIA Housing Awards and was completed within 12 months.
Photography by Stephen Nicholls Photography.







