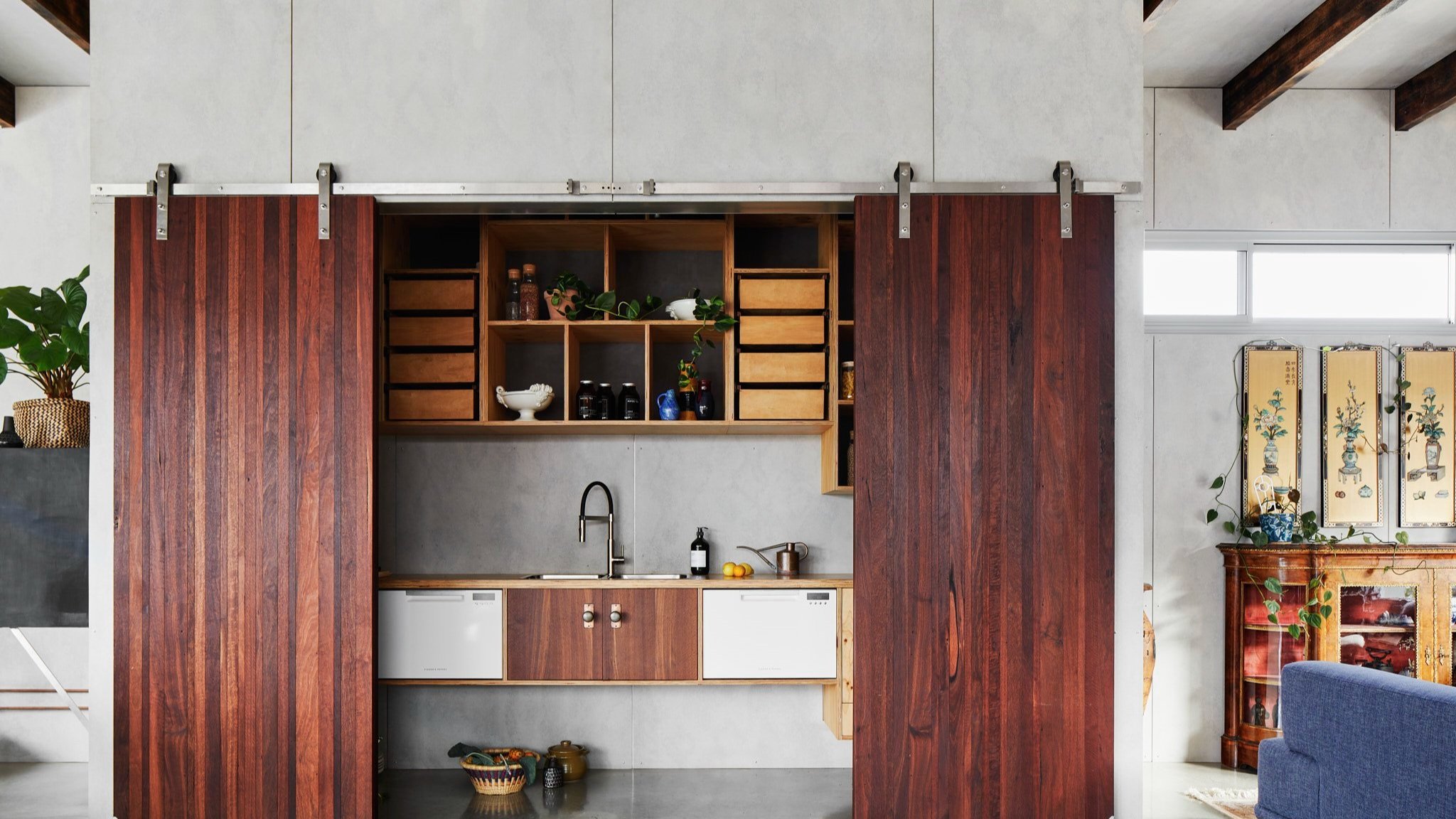Custom build by Arklen. Credit: Peter Ellery Photography.
Making the tough decision to demolish and build new, rather than renovate, the owners of this East Fremantle abode chose to reintroduce the original home’s character with ingenious creativity.
The demolish and build project was designed by Arcologic and built by Arklen. Credit: Peter Ellery Photography.
Tasking Arcologic with the design and Arklen with the build, the owners desired sustainability to be front of mind when incorporating elements of the 1930s home.
Arklen Managing Director Mark Diedricks said the owners fell in love with the jarrah floorboards, joists and beams, plus the old brass door handles, embossed glass windows, the quirky oval wardrobe drawers and the homemade dressing table.
“The decision to knock it down came with the intention to upcycle and repurpose all the materials that captured the personality of the original house,” he said.
“We kept everything we could use for the new build – all of the timber floors, structural timber, cupboards, handles, fixtures and fittings.”
A unique way the materials were utilised in the design can be seen in the kitchen’s hidden sink.
Water pipes have been exposed for easy maintenance and to turn an otherwise hidden element into an aesthetic feature. Credit: Peter Ellery Photography.
“The cavity sliding doors were made with the old timber flooring and that was machined and customised to suit,” Mr Diedricks said. “The drawers and handles used here are also from the old home.”
Mr Diedricks said the staircase was also built from the original home’s timber, while the mesh-panel balustrading around the upper alfresco were salvaged by the owners from commercial roofs.
“None of that was on the plan,” he said. “The client would come up with this scrap material and we would create a design which we could use the material for.”
In addition to upcycling, it was requested for the home to have no tiles and interior walls that would not require paint, as well as exposed water pipes for easy maintenance and to turn an otherwise hidden element into an aesthetic feature.
“One of the clients is a retired painter herself, having owned her own paint business for 30 years, so she didn’t want the burden of any paint system that would require upkeep,” Mr Diedricks said.
“We looked at the design and how we could achieve that, including a range of products like polished plaster, metal cladding and timber cladding. We settled on Barestone panels, which are fixed on a pattern over the wall and are removable.”
Mr Diedricks said the panels also gave the home an industrial cement look, however it was more practical than cement, as there was easy access to wiring behind the panels to allow for flexibility in the design – for example, if a power point needed to be relocated.
For the exterior, Mr Diedricks said recycled brick options were explored but new brick was chosen to get the right consistency and quality for a uniform finish.
The red brick is complemented with a sleek white MasterWall cladding and black metal cladding, providing a contemporary aesthetic to the facade and the upper alfresco area.
Mesh-panel balustrading around the upper alfresco were salvaged by the owners from commercial roofs. Credit: Peter Ellery Photography.
Mr Diedricks said the driveway also incorporated recycled materials such as Diamond Grid – a recycled plastic grid which sticks to road base and is covered in blue metal.
The home faces a vast outdoor area which, at first glance, may seem like unfinished landscaping but, in reality, it holds the same sustainable values as the rest of the home. The owners use this space to grow crops and live sustainably from the land.
Supporting the vegetable garden is a 10,000L underground greywater system.
“It’s sensational to be honest,” Mr Diedricks said. “The whole concept of a maintenance-free home with a really low carbon footprint that takes up nine per cent of the plot ratio, as well as the ability to live off your land at the same time, is an exceptional result.”
Mr Diedricks said homes built with this much recycling and sustainable features was the way of the future, however he said it did not come without its challenges.
“It’s always challenging when you’re trying to create something from scratch or do something that hasn’t necessarily been done before,” he said.
“Repurposing old materials is always a challenge too.
“There is a fine line between the home looking old and worn versus having a polished edge to it, so it still looks recycled but with a classy, quality finish.
“We’ve pushed to combine luxury and sustainability, and this home sets a really good example.
“You can have a really sustainable home with a low carbon footprint but not have to compromise on aesthetics and luxury.”




