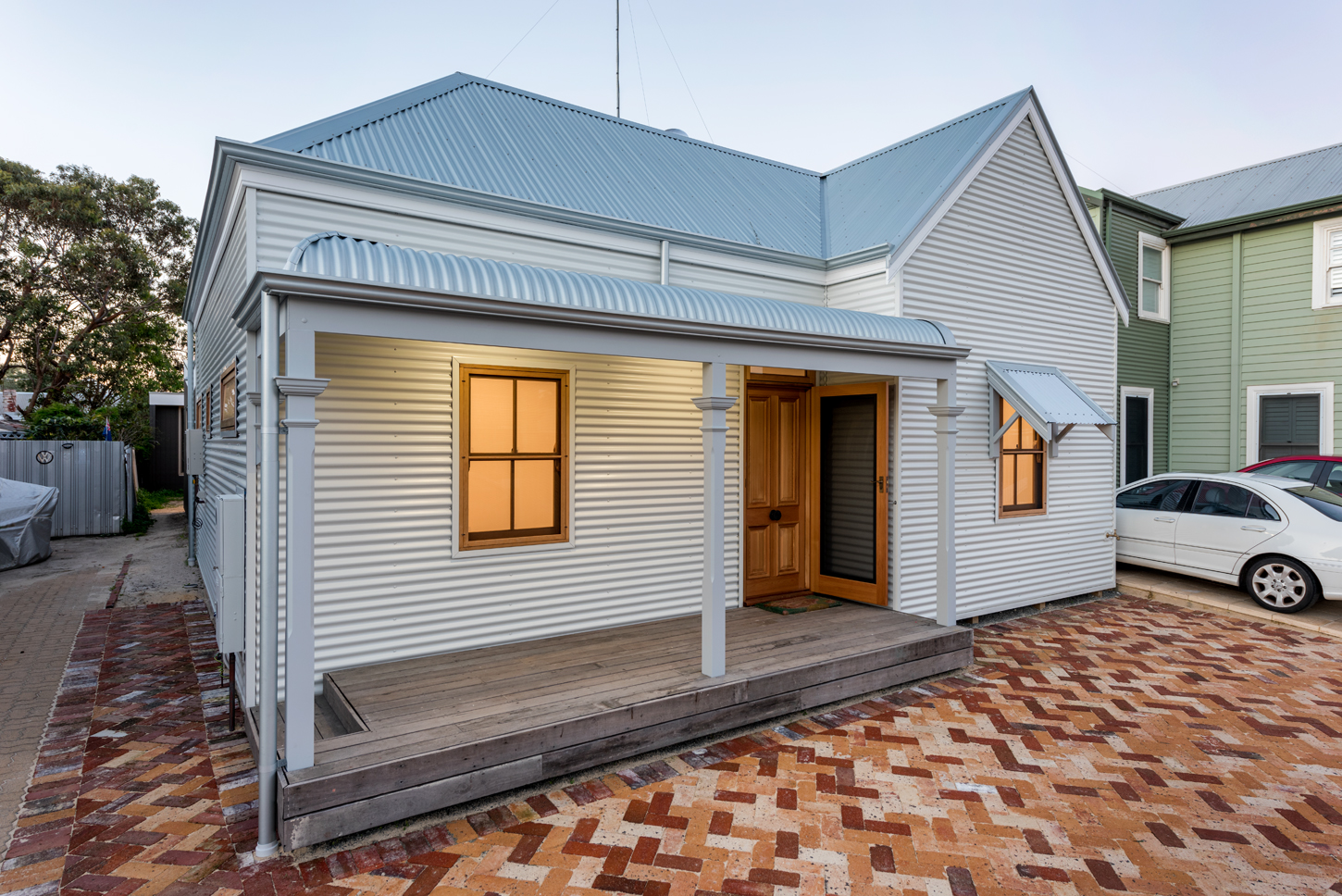Scott Street | South Fremantle
This project was to transform an existing 1901 workers cottage in South Fremantle, which over the years has been haphazardly modified, extended, reclad and run-down. The clients brief was a simple one; strip off the additions, restore the existing cottage to its original state and create a modern, open plan extension to the rear which sits politely behind the heritage cottage. All should be sympathetic and complimentary to the existing building, but with a contemporary architectural aesthetic, and one where they can display their collection of artwork.
The existing heritage cottage layout has been reconfigured to provide 2 bedrooms to the street, a new bathroom and laundry and a studio space / guest bedroom overlooking a northern courtyard. The external cladding and roofing have been removed and replaced, allowing for the installation of significant insulation to the external envelope. The windows were replaced with timber frames, double hung with high performance glass and the internal lath and plaster walls and ceilings were improved. This portion of the house is about careful revitalisation of the existing heritage features to their former glory.
Where the existing house is about creating quality sleeping and bathing quarters within a series of small existing rooms, the rear extension is about opening the house up to the outside, with emphasis on light. We ensured there were bright, airy spaces with plenty of natural light, through breezes and vistas to gardens and courtyards beyond. The kitchen, living and dining spaces are open plan and are intended to centralise the family’s living, working, eating and playing space into this section of the home.
This extension is 50m2 of polished concrete with a raking ceiling to maximise the volume of the space, and open the = the garden views to the north. Floor-to-ceiling bi-fold windows open the space up to the courtyard and rear garden. Adjacent to the extension is a small 35m2 artist studio in a similar architectural style which houses an open studio / bedroom, with ensuite.
The house received an 8.1 NatHERS rating.
2017 - Master Builders Excellence in Housing Awards
Winner - Innovative Construction on a Small Lot
Winner - Excellence in Recycling
Winner - Best Alterations and Additions $400k - $560k
Photography by Stephen Nicholls Photography.










