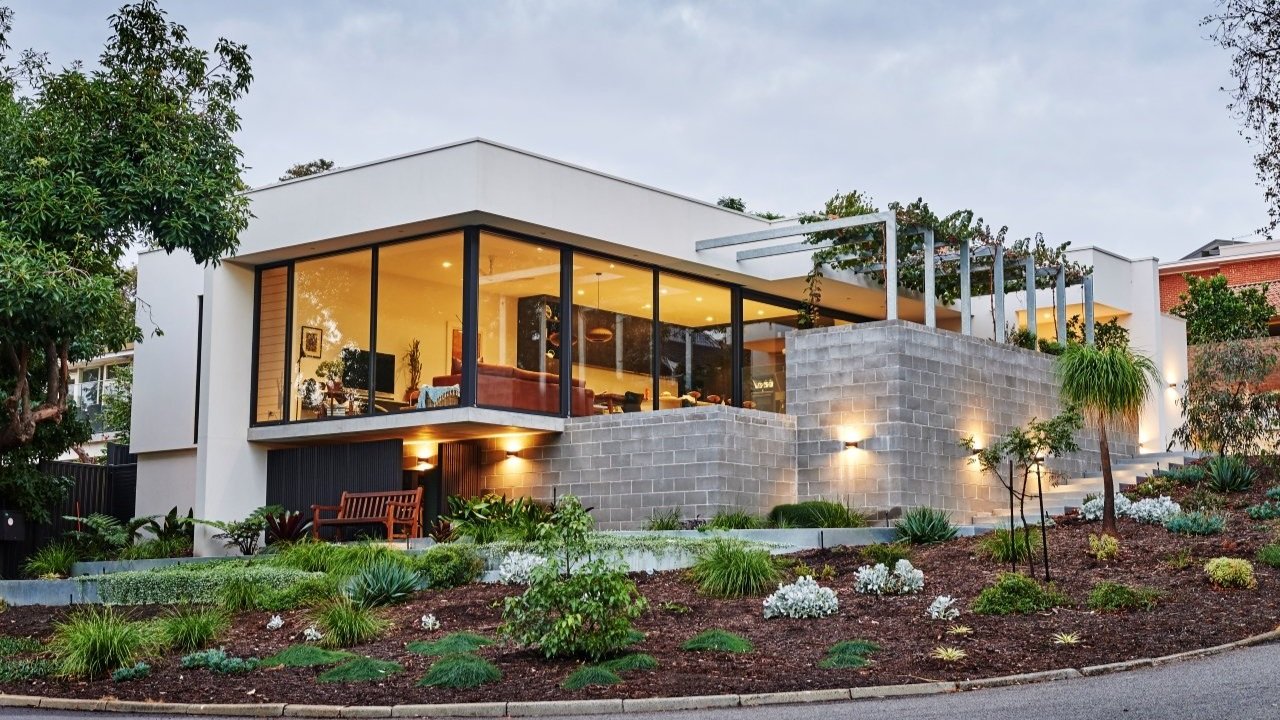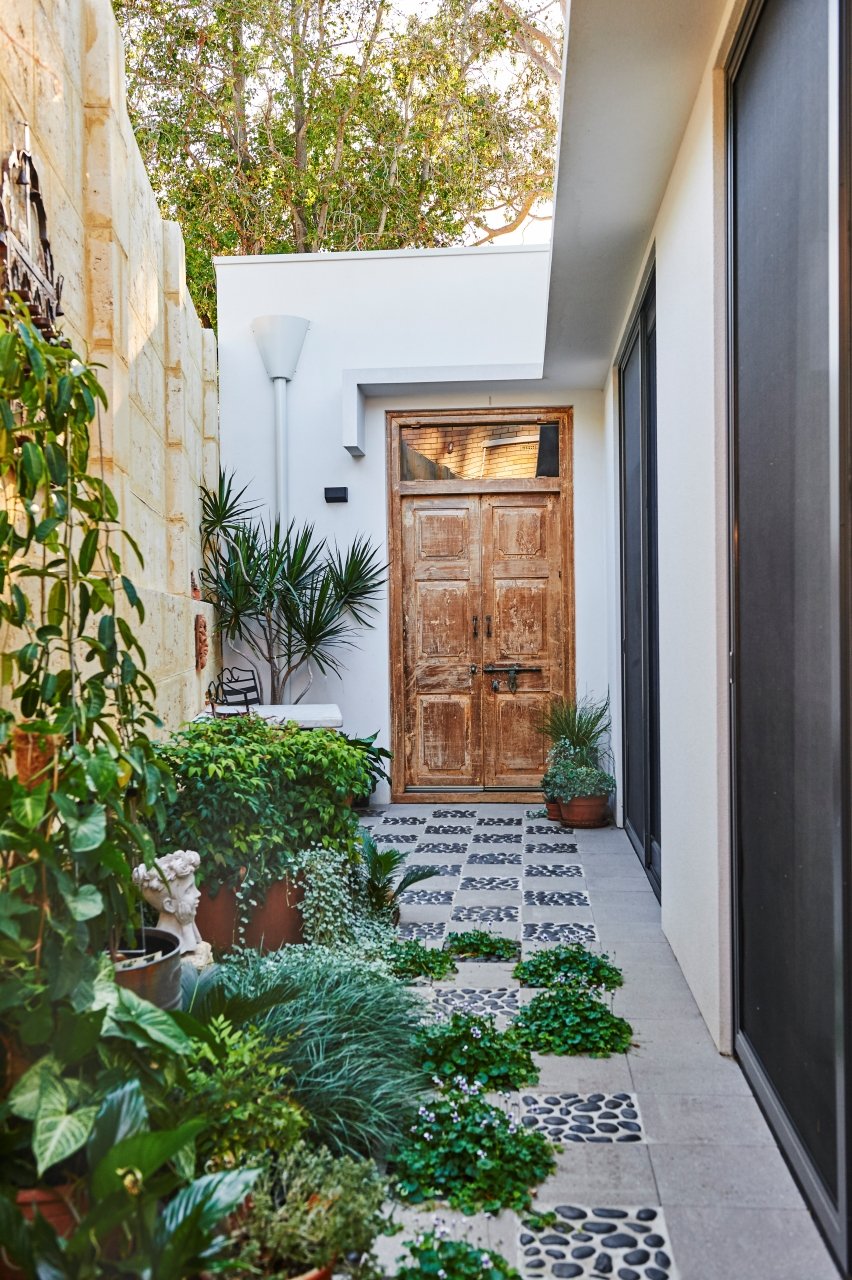This award-winning Arklen build in Mount Pleasant epitomises the concept of building to your surroundings.
Designed by Keith Cameron-Brown, the build, named Maldon Way, went on to win the 2022 Master Builders-Bankwest Housing Excellence Awards for Best Contract Home $650,000-$800,000.
According to Arklen Managing Director Mark Diedricks, the design was moulded by the land.
“The home is built to complement the site,” he said. “It’s quite a steep, sloping site and the client’s brief was for a downsizer.”
Maldon Way demonstrates a clever approach to building that does not impose upon the block but forms around its features.
“We didn’t want to excavate or build a big house but wanted to capture views of the parkland, trees and foliage,” Mr Diedricks said.
The build’s exterior uses neutral, industrial tones and textures to cleverly contrast the surrounding natural elements.
This includes a grey brickwork retaining wall and concrete masonry, as well as massive facade windows capturing all the natural light.
“We aimed to keep the material choice simple,” Mr Diedricks said.
The interior has a relaxed and contemporary style, which Mr Diedricks said functioned as a blank canvas to allow the clients to add their own personal touches.
“The clients were seeking clean lines and a clean space,” he said.
“The design lends itself well to the low-maintenance lifestyle they were looking for.
“They have an excellent eye for detail, so it was always their goal to make the house their home by adding their own furniture and pictures.”
Planned around the topography of the site, Maldon Way creates the atmosphere of a larger home atop a smaller space.
The open-plan living, kitchen and dining zone is a wide, commodious area that utilises large windows and high ceilings to invite an abundance of natural light inside and capitalise on the spectacular view.
“That area, which joins onto the alfresco, is the crown of the home,” Mr Diedricks said.
“It’s filled with brightness and is the perfect place for entertaining.”
One of the cleverest aspects of the build is the efficiency of its design.
No space at Maldon Way is wasted, as shown through the incorporation of the laundry into the main bathroom, as well as the introduction of a standing study nook in the kitchen area.
“The abode is essentially a threebedroom home however, other than the master bedroom, the clients have utilised the other two rooms as an office and a conference room, which they run their business from,” Mr Diedricks said.
The home is also designed to be environmentally conscious, with a comprehensive solar power system and no gas running to the site.
While there are challenges to every build, Mr Diedricks said the process for this home had been a smooth one.
“Building that style of home on a slightly raised block is, generally, a challenge in itself but this time we didn’t have too many difficulties with it,” he said.
“The clients played a big role in the design process, spending a lot of time planning and collaborating with us.”




