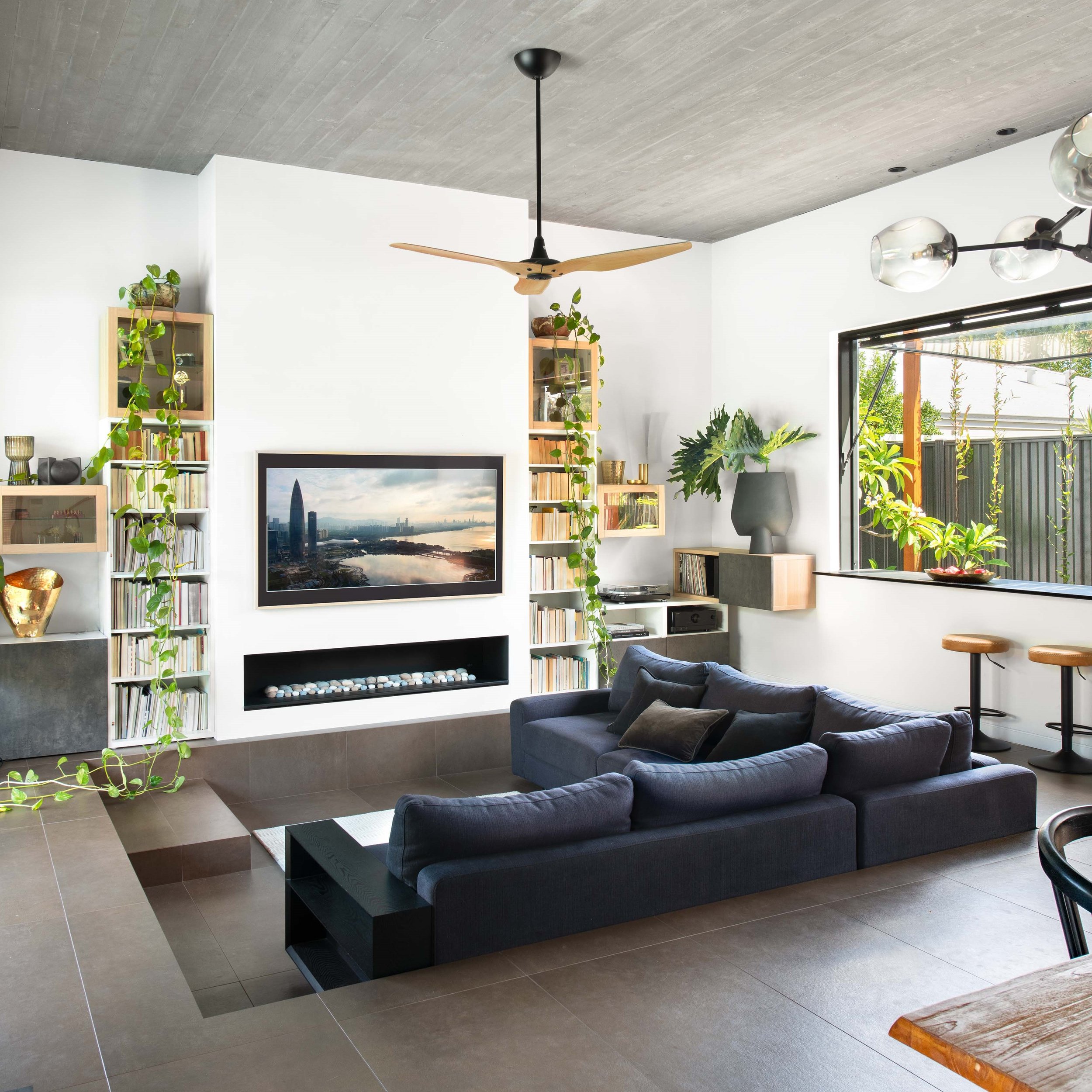Custom build by Arklen at Ardross.
As a nod to the 1960s, sunken lounges play right into our love of open-plan living, being designed to bring people together.
According to Arklen Managing Director Mark Diedricks, this retro trend – orientated around socialising – is making a comeback.
“Sunken lounges are also known as conversation pits, as their original purpose revolved around intimate space and the ability to look over the top of the lounge, as well as making the space feel larger or opening to a view,” he said.
“People are less focused on technology and a TV being the centrepiece of a lounge and have more desire for face-to-face interaction and conversation.” Incorporating a sunken lounge into your open-plan home design does not have to involve swathes of velvet and shag carpet to remain true to the 1960s style.
“One of the key considerations is access into the lounge and adequate space to walk around it,” Mr Diedricks said.
“The other factor to consider is the floor finish and how that transitions from the main floor to the lower lounge floor – these do not necessarily need to be the same finish.
“Structurally you could either brick the sunken lounge up prior to pouring the slab or form it up to be poured along with the slab.”
Mr Diedricks said furniture and seating arrangements needed to be planned for a sunken lounge. “Unlike a standard lounge, you won’t have the opportunity to move your furniture and the seating must fit perfectly,” he said.
“The styling needs to complement the other elements of the space – the ideal set down is about sixcourse or between 500-600mm, which generally equates to three risers or two treads into the space.”
Mr Diedricks said sunken lounges could also provide a loftier feel as the floor-to-ceiling height increased.
“Sunken lounges add great visual appeal to a home, as they make a space feel larger and taller,” he said.
Embodying suburban tranquility, a custom build by Arklen at Ardross features conversation pits in both its indoor and outdoor areas.
“The sunken lounges in this custom build were a must-have for the homeowners, with the focus on face-to-face interaction,” Mr Diedricks said.
“It works incredibly well in this home, as there is an above-ground concrete pool behind a huge fixedpanel window and the water level is just under eye level when in the lounge.”
With soaring, off-form concrete ceilings made from recycled timber from the original home on the block, depth is created within the residence’s indoor sunken lounge.
“The feature wall of the living room has a beautiful fireplace and, again, the lowered height of the lounge puts this fire just below eye level,” Mr Diedricks said.
“On the boundary side, the servery window above eye level is the connection to the northern alfresco.”


