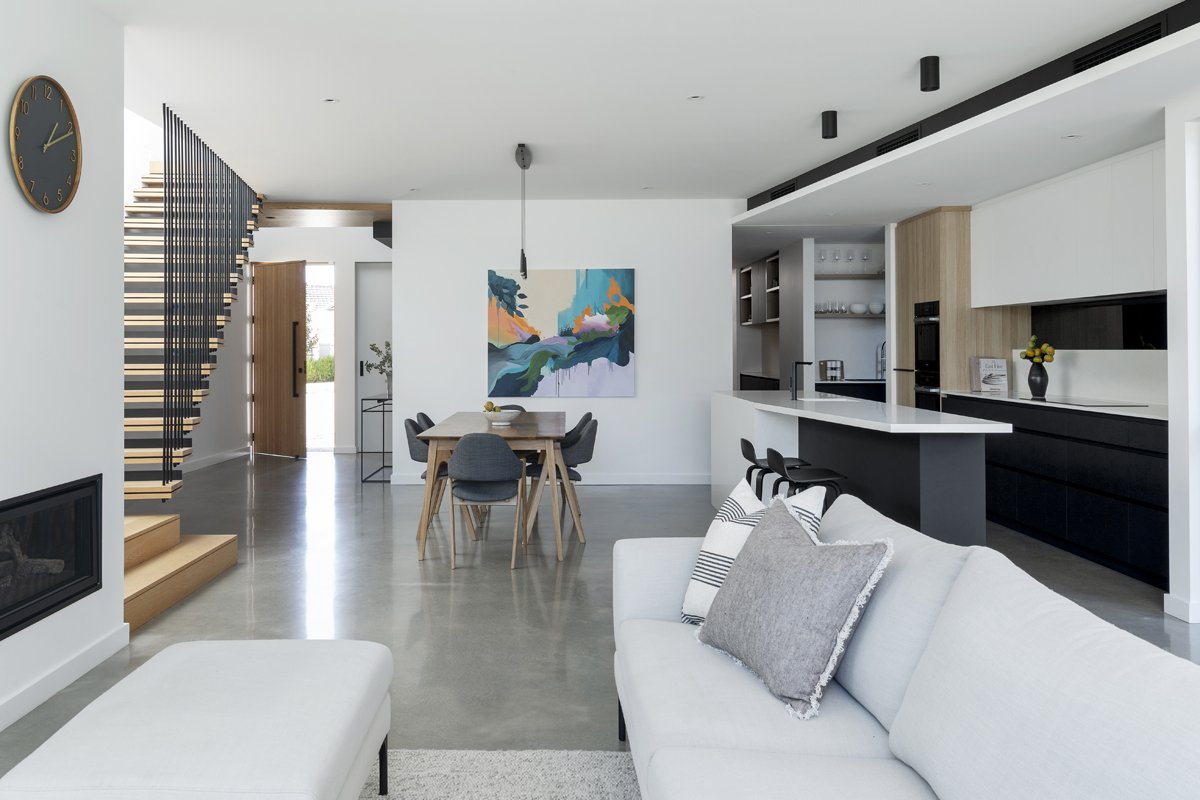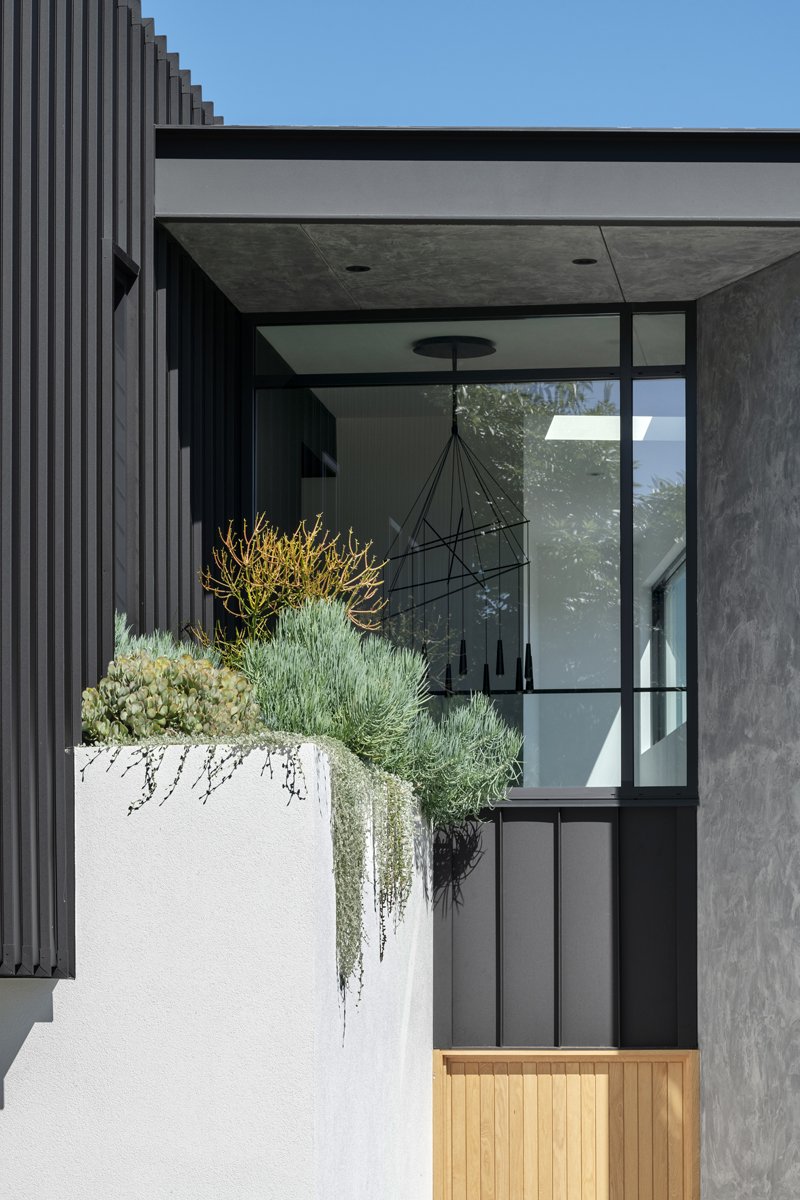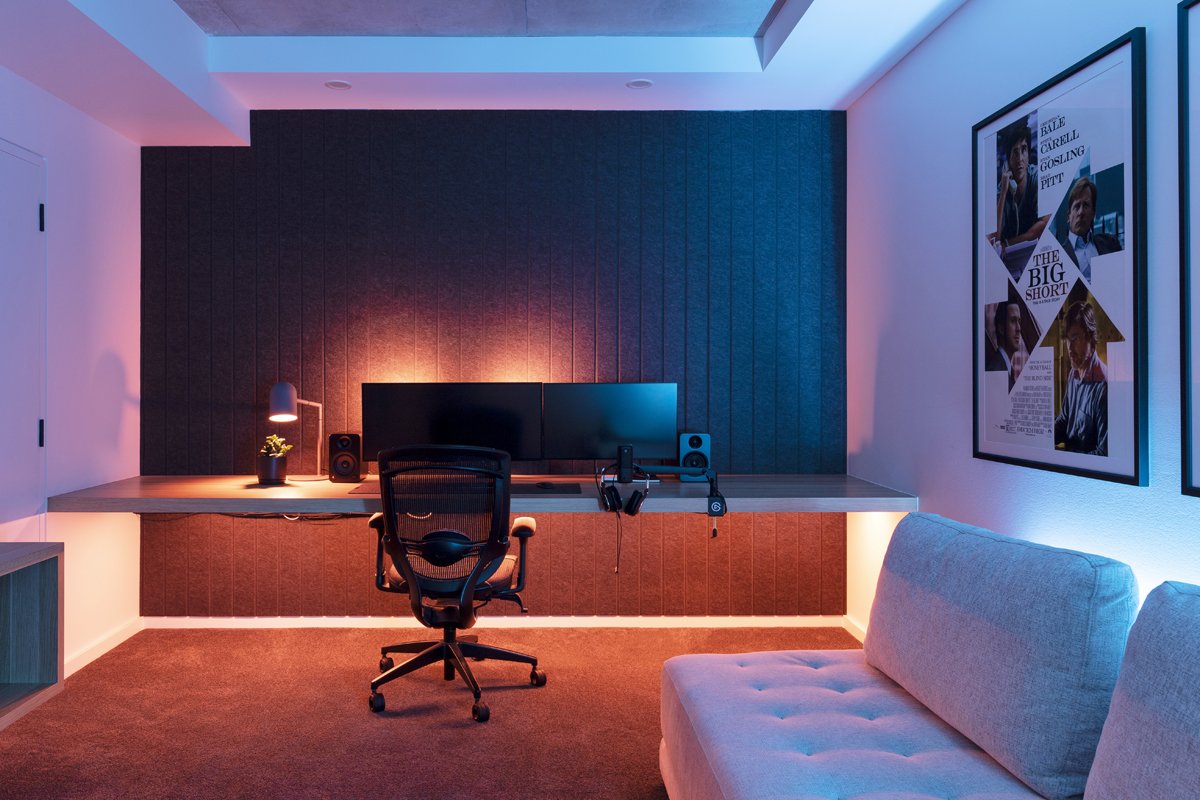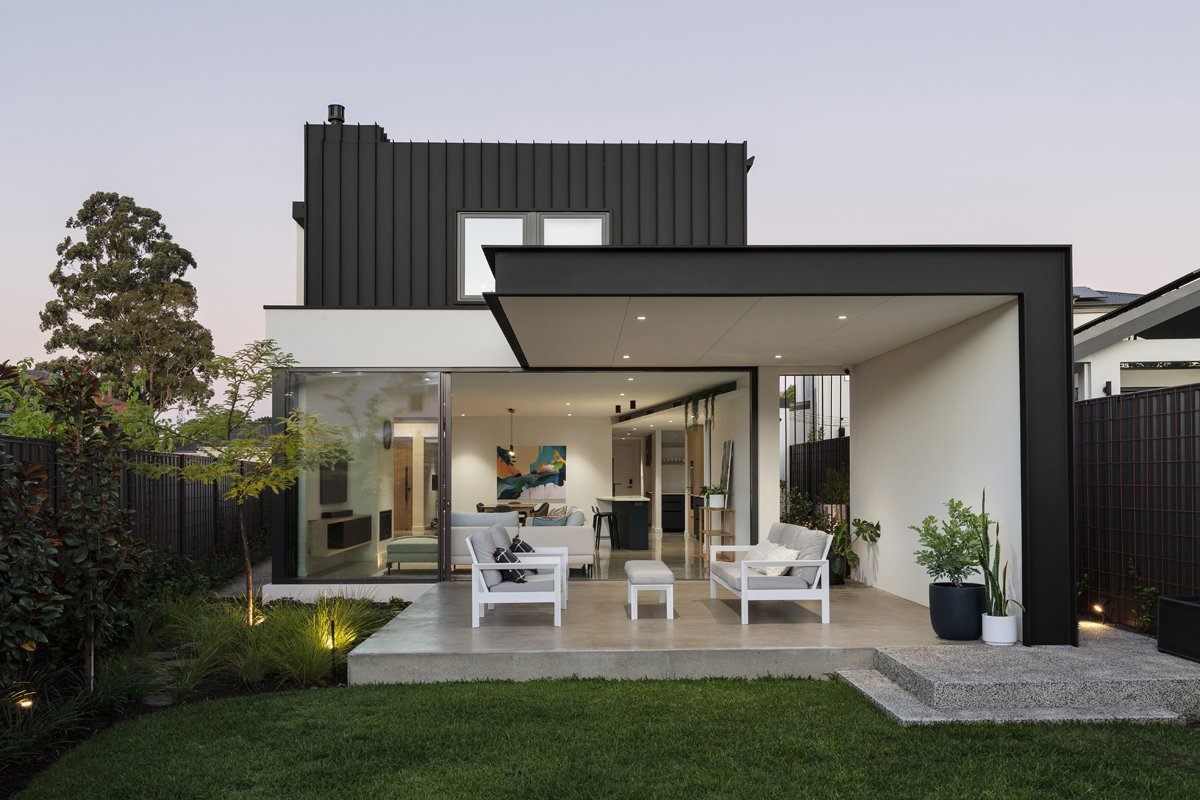PURDIE AVENUE | ARDROSS
Brought to you by the brilliant team at Darklight Design, this striking home balances out bold features with stunning organic materials to result in a creative design well-suited to its Ardross location. The façade itself is impressive enough, and yet there’s still more than meets the eye.
The street frontage stands out in all the best ways with staggered blocks of dark metal cladding and concrete creating the primary form. A family home, the interior is centred around the open plan living, dining and kitchen that opens out to an alfresco and rear yard. This main living area is joined by a laundry, powder room and large study. An open rise staircase, that’s a feature in itself, takes one through to the second floor with a master suite, three bedrooms, a bathroom and an activity room. And, in a unique addition, an underground basement provides an awesome soundproof second office space and gaming room.
In the main living areas, large floor-to ceiling windows create a bright home that’s grounded with black cabinetry and commercial aluminium joinery. Organic elements of burnished concrete and locally machined American Red Oak timber complete the design to result in a tranquil, private sanctuary perfect for de-stressing after a long day’s work.
2023 - MBA WA Housing Excellence Awards
Winner - Best Contract Home $1m - $1.5m
Photography by Jody D’Arcy
Photography styling by Grey Peg Interiors
Interior design by Hatch Interiors






















