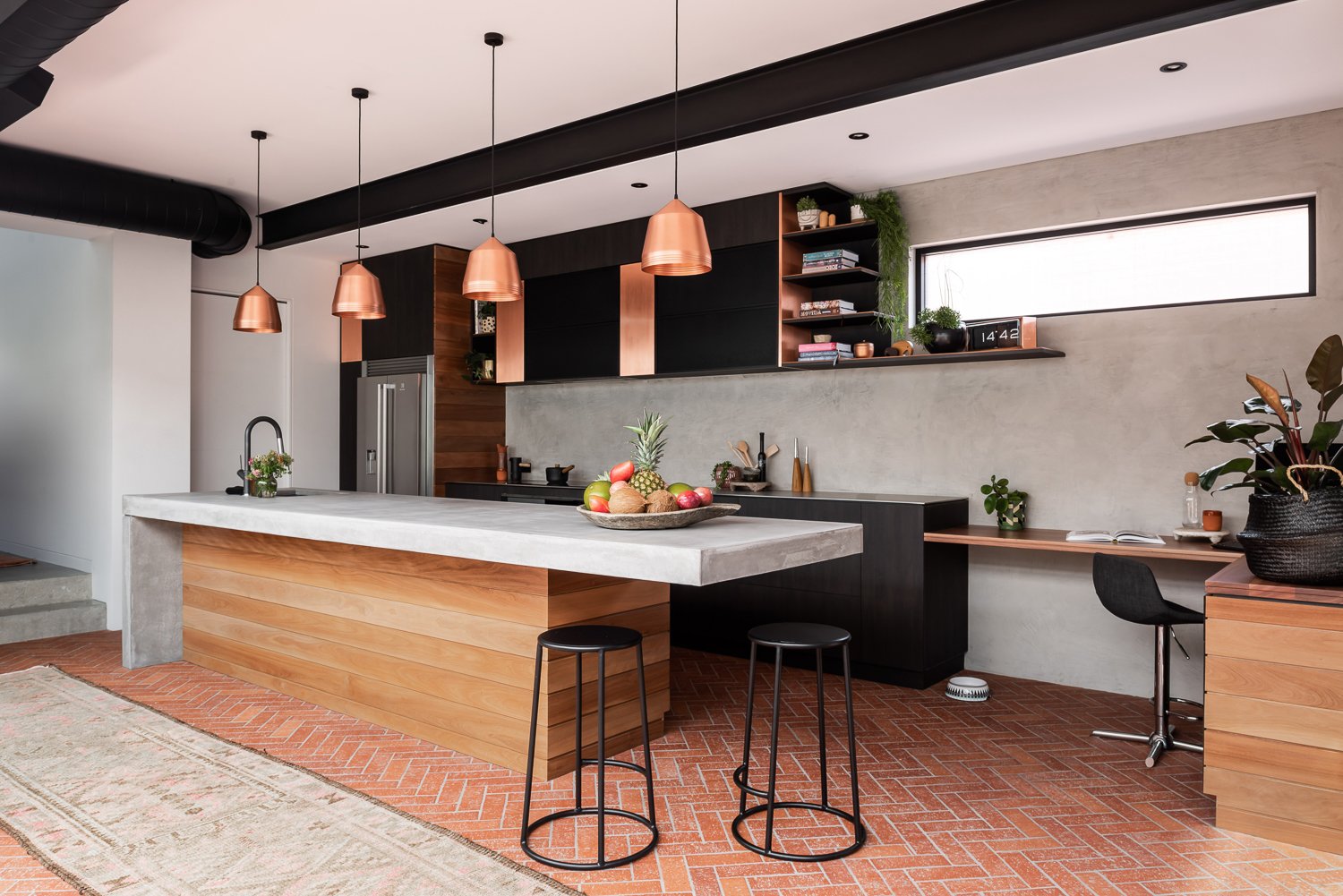Residential Interior Design of the Year winner by Arklen. Credit: Arklen.
Residential Interior Design of the Year at the HIA TRUECORE steel Perth Housing Awards
Moving from a two-acre property in Helena Valley to a long, narrow lot in Claremont was a big shift for Deborah Smart and her husband Guy.
The couple told New Homes school catchment areas played a big role in their the decision to move.
“Not only did we want to be able to walk our children to school each day, we wanted to be close to shops, restaurants, cafes and local facilities,” Mrs Smart said.
For the Smart family, building a robust home that would suit their needs well into the future was a top priority.
“It was important to have specific living spaces for our children as well as areas for us to relax,” Mrs Smart said.
Taking inspiration from architect Ariane Prevost’s Origami house in the same suburb, the couple wanted to create an industrial yet sleek home.
“Using house bricks as flooring in the kitchen area was a fundamental component of the build, and literally laid the foundation for the style of the entire home,” Mrs Smart said.
“It meant we had to ensure the slab height was correct to accommodate the thickness of the bricks.”
Custom built by Arklen, the double-storey home was finely tuned to meet the requirements of its occupants.
“I wanted a house that had no tiles, no grout, no silicone and definitely no shower screens,” Mrs Smart said.
“Mark from Arklen was one of the few builders who said ‘yes, we can do that’. I appreciated his desire to step outside the box and see what was possible.
“Their focus on using alternative materials was exactly what we were looking for, so it was a perfect fit.”
Due to council restrictions, the elevation required extra attention.
“It had to fit with the heritage homes on the street, complement two other properties involved in the subdivision and not look like it was trying to replicate an old home,” Mrs Smart said.

