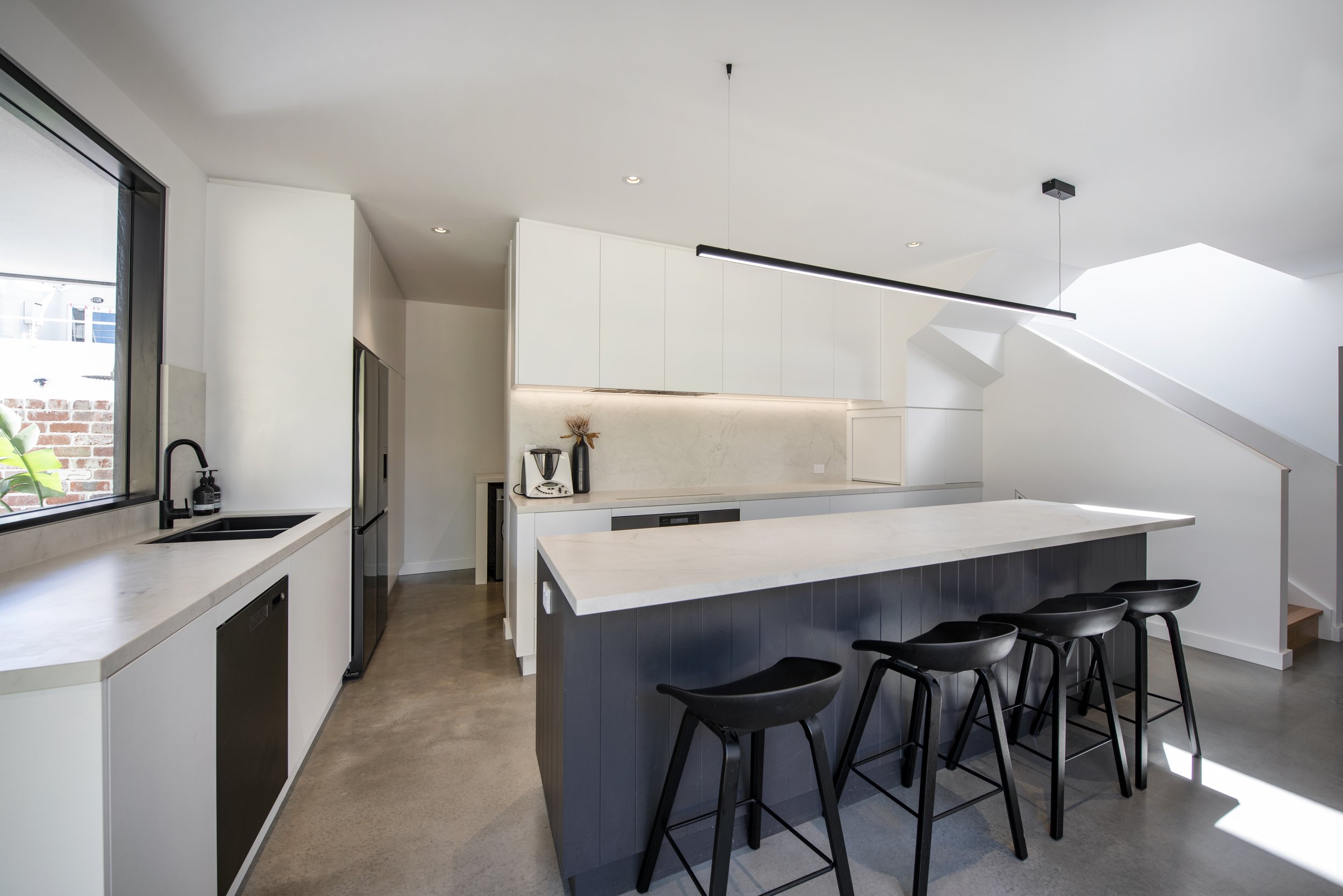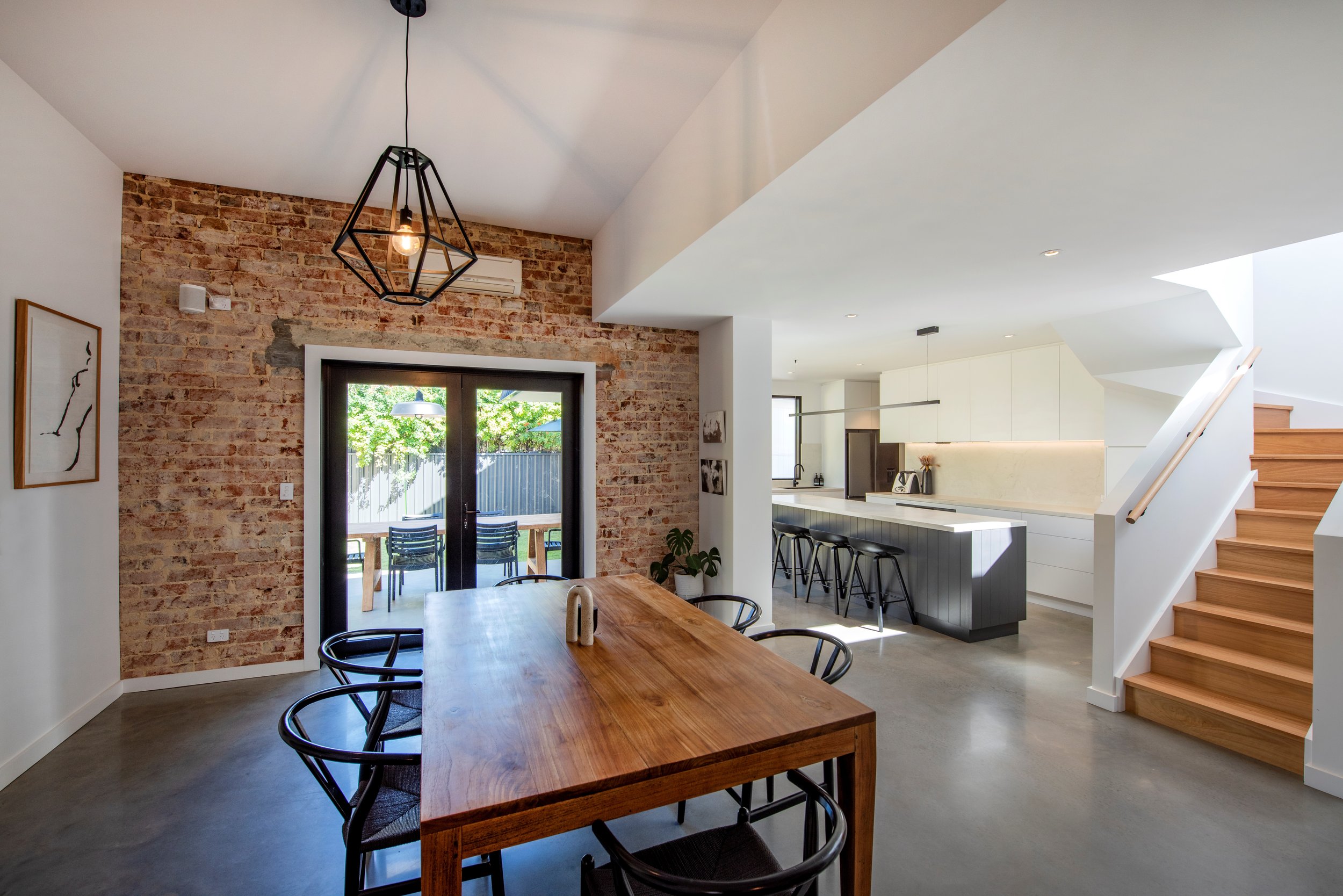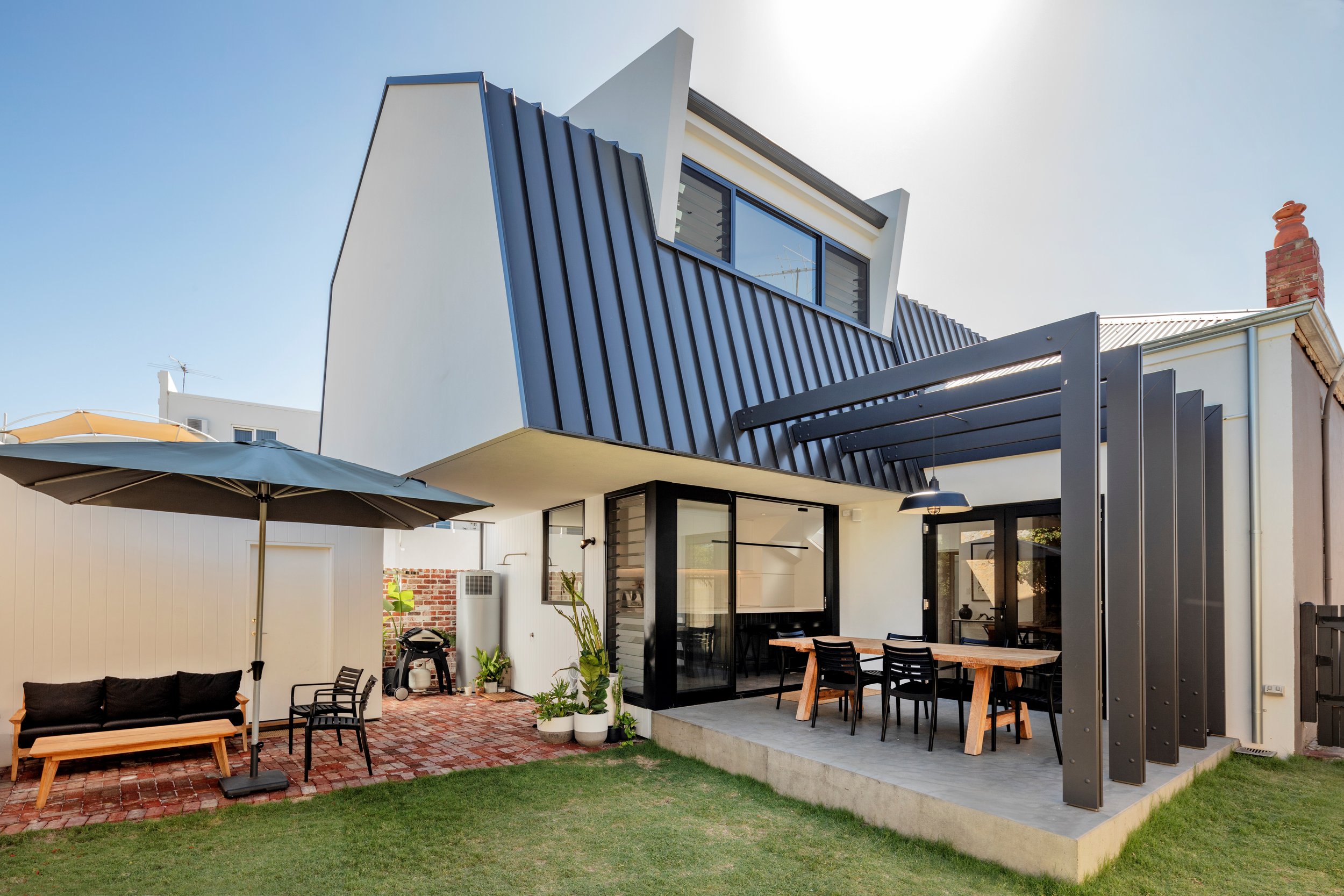ARUNDEL STREET | FREMANTLE
In an area like Fremantle, well-known for its heritage architecture, it’s no surprise that the goal for this project was to create an extension that sits politely behind the original cottage home. In doing so, the owners could respect the original design while adding new, modern amenities. On the ground floor, this included a new kitchen and dining room that would lead out to a courtyard for entertaining, along with a laundry and bathroom attached to the kitchen. A loft style second storey was also added that would contain the primary bedroom, an ensuite and a study.
Inside, and the divide between the new and the old is clear with a transition from timber floorboards to burnished concrete. A largely black and white colour scheme, as in the original cottage, finds warmth in exposed brick feature walls, timber stairs and other styling elements. Angled walls on the upper level create a striking exterior, and were a clever solution to work within council rules, even though there were no provisions for a second storey.
Now, the home is a spacious 4-bed 2-bath home with a large backyard perfect for a growing family that enjoys entertaining guests.
2022 - HIA Perth Housing Awards
Finalist - Innovation in Lightweight Housing $550k - $800k
Photography by Andrew Pritchard
Design by Keith Cameron Brown







